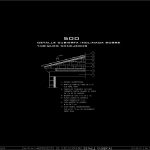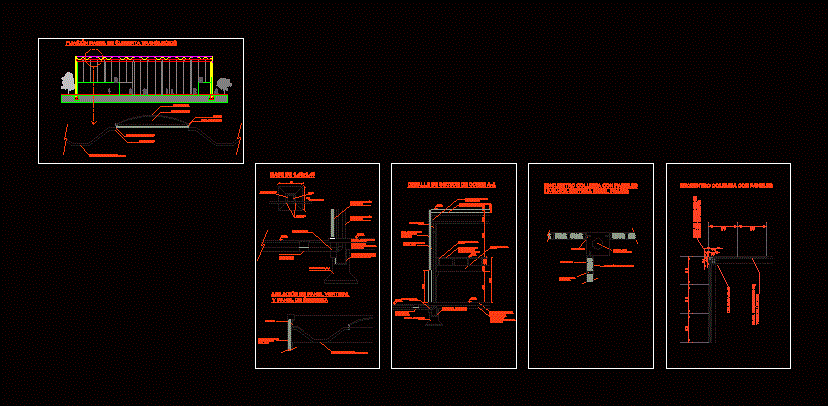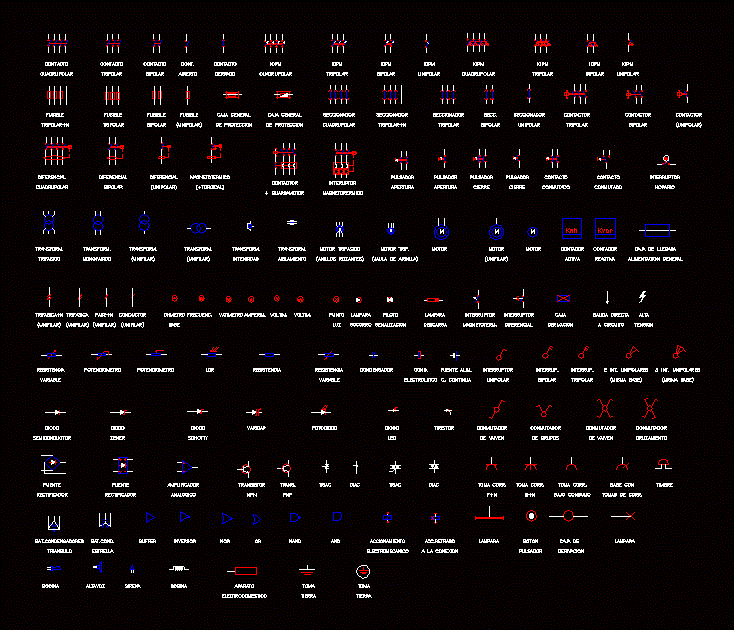Roof Tiles Upon Partitions DWG Block for AutoCAD
ADVERTISEMENT

ADVERTISEMENT
Roof covering of tiles upon partitions air ceramic
Drawing labels, details, and other text information extracted from the CAD file (Translated from Spanish):
Rabbit partitions, Covered detail inclined over, With kraft paper, Fiberglass blanket cm., Sticks, Ceramics leaving the gap, In its length, Cm., Bovedilla light plates, Ceramic flat of cm., Finishing mortar layer, Forged one way, Between tiles, Semi-finished tiles, With cm. Overlapping, Cm., Esc, Format, bel, Tel:, Execution project, Detail covers
Raw text data extracted from CAD file:
| Language | Spanish |
| Drawing Type | Block |
| Category | Construction Details & Systems |
| Additional Screenshots |
 |
| File Type | dwg |
| Materials | Glass |
| Measurement Units | |
| Footprint Area | |
| Building Features | |
| Tags | air, autocad, barn, block, ceramic, cover, covering, dach, DWG, hangar, lagerschuppen, partitions, roof, shed, structure, terrasse, tiles, toit |








