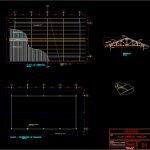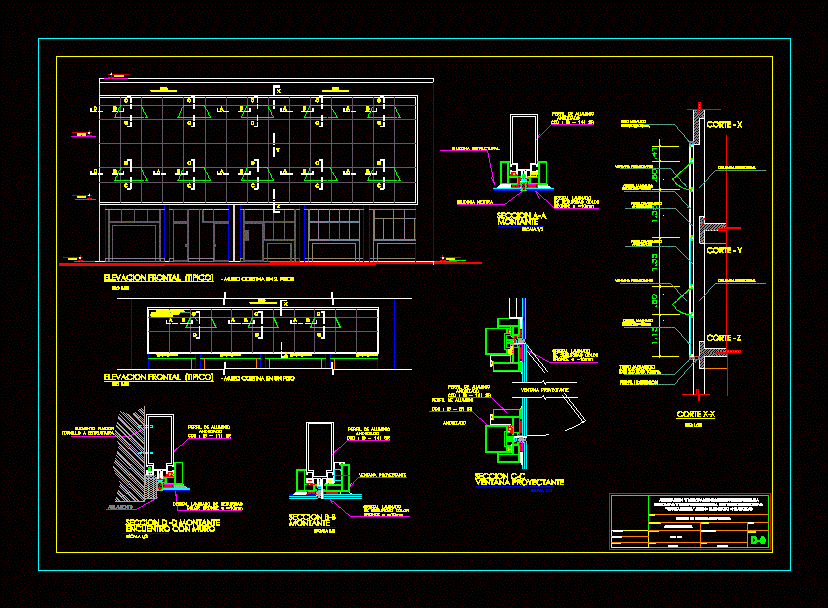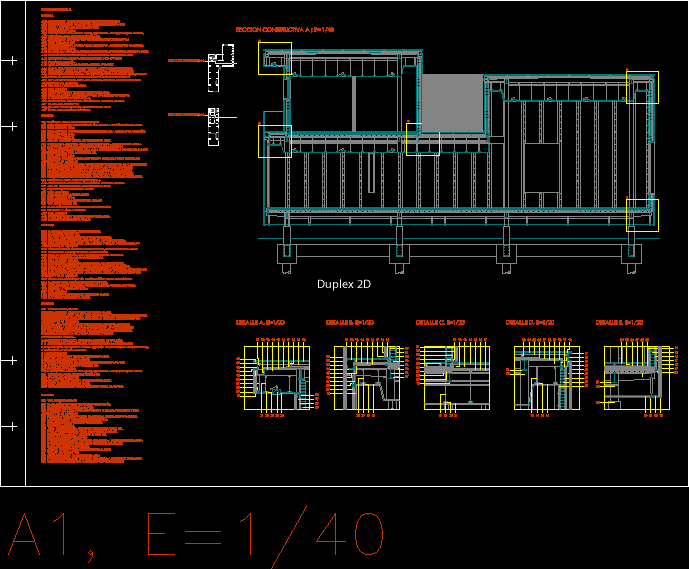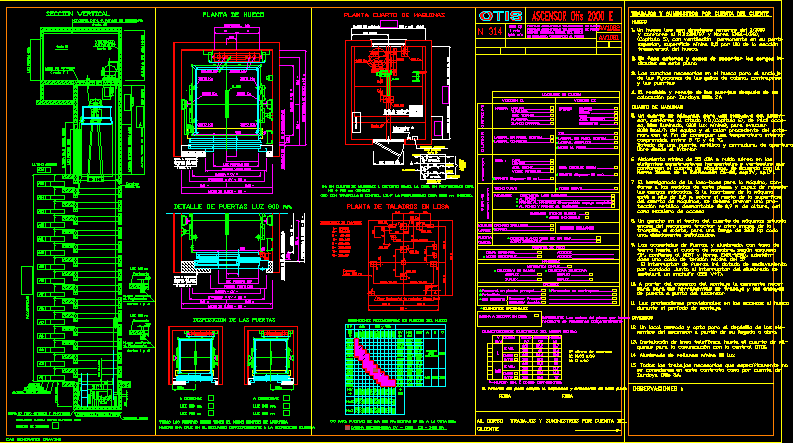Roof Truss DWG Plan for AutoCAD

Plan and section of roof truss
Drawing labels, details, and other text information extracted from the CAD file (Translated from Spanish):
Patera, drain, Patera, goes bomb, goes patera, natural terrain, elbow, elbow, horizontal shaft electric pump, yee, tee, elbow, bronze spherical valve cim, quartz sand filter, chlorinator, legend, adapter dn, basket hair trap, couplings, goes bomb, goes patera, goes bomb, goes patera, detailed, cut, goes bomb, goes patera, goes bomb, goes patera, metered, bottom drain dn, return nozzle, goes bomb, goes patera, goes bomb, goes patera, comes from camara patera, pump house, technical superior school, civil construction drawing, scale, November, semester, flat:, teacher:, arq carlos alcantara rodriguez, flat tigers coverage, sheet:, student:, walls avalos july cesar, ridge, sill, Coverage plant, esc, calamine coverage, translucent, calamine coverage, translucent, plant distribution of columns, esc, hardwood, ceiling, smooth calamine ridge, calamine coverage channels mm., wooden greetings, straps, Solera beam, parante, straps, Solera beam, tigers, esc
Raw text data extracted from CAD file:
| Language | Spanish |
| Drawing Type | Plan |
| Category | Construction Details & Systems |
| Additional Screenshots |
 |
| File Type | dwg |
| Materials | Wood |
| Measurement Units | |
| Footprint Area | |
| Building Features | |
| Tags | autocad, barn, cover, dach, DWG, hangar, lagerschuppen, plan, roof, section, shed, structure, terrasse, toit, truss |








