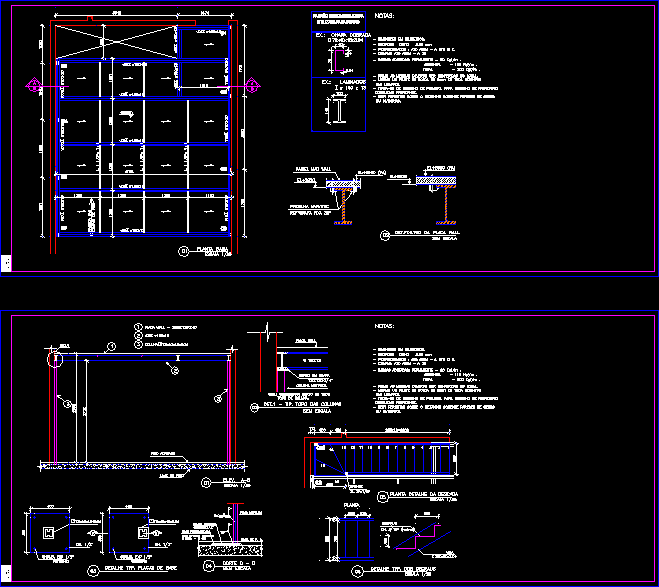Roofing DWG Detail for AutoCAD

Details departure air intake pipes and detail emballetado.
Drawing labels, details, and other text information extracted from the CAD file (Translated from Spanish):
of roofing, arc facade projection, career, truss, career, metal beam, career, truss, career, truss, arc facade projection, metal beam, truss, metal beam, metal beam, detail, pxxx, roofing plant, esc., roof plane, j. galdames m., indicated, issued for tender, issued for approval, the forest, big avenue, approved, revised, draft, drawing, specialist advisor, general consultant, reviser, date, review description, rev. no., version, detail cuts, down clamp a.ll., pre-painted steel plate, esp. development cm., down clamp a.ll., steel mm, lowering of rainwater, scale:, descent, development cm., scale:, ridge fold, ridge, detail, fold, galvanized cover, duct of, departure, overlapped in cms, polyurethane seal, overlapped in cms, polyurethane seal, detail, dividing wall, lining against wall, galvanized, dividing wall, galvanized, overlapped lining, galvanized, lining against wall, detail, duct of, departure, Water rain, descent of, galvanized, overlapped lining, galvanized, lining against wall, detail, Water rain, descent of, galvanized, overlapped lining, galvanized, lining against wall, detail, Water rain, descent of, he., cut, pxxx, lining against wall, adjacent stucco, cover, projection, dividing wall, cover, metal beam, channel a.ll., cover, channel a.ll., for deck without eaves, cover, channel a.ll., axle between axes, cut, pxxx, channel a.ll., axle between axes, steel mm, pre-painted des cm., scale:, steel mm, pre-painted des cm., scale:, steel mm, pre-painted des cm., scale:, steel mm, pre-painted des cm., scale:, axle between axes, steel mm, pre-painted des cm., scale:, axle between axes, ironing board, asbestos cement, esp., wall, esp., cut, pxxx, pxxx, sandwich panel wall, esp., easel, steel mm, pre-painted des cm., scale:, axle between axes, pend., cut, pxxx, easel, steel mm, pre-painted des cm., scale:, axle between axes, easel, steel, cover, galvanized, he., cut, pxxx, cover, projection, dividing wall, cover, metal beam, ironing board, asbestos cement, esp., pxxx, sandwich panel, pend., truss, axis, pxxx, superboard iron, esp., cover, mm., cd panel, cut, pxxx, sandwich panel wall, esp., pend., mm., cd panel, mm., cd panel, mm., cd panel, mm., cd panel, galvanized, overlapped lining, galvanized, lining against wall, detail, Water rain, descent of, big avenue, ball, ball., vent, ball., detail, details, detail, cut, details, superboard iron, esp., superboard iron, superboard iron, esp., superboard iron, esp., superboard iron, esp., superboard iron, esp., ball., sewerage, camera, ramp, ladies, serv. hygienic, vehicular, existing mediators, removable closure, existing mediators, its T., males, official closing line, serv. hygienic, pend., disabled, fourth servers, safe room, wall hº aº, variable, mts., Solera line, its T., floor projection, its T., projection eave slab, existing mediators, n.p.t., n.t., n.p.t., n.t., Rh., port, Solera recess, shaft, sink, sink, sink, entry, vehicular, entry, vehicular, departure, vehicular, Solera recess, Solera recess, projection eave slab, sewerage, camera, sewerage, camera, its T., npt., splicing elect., m.a.p., solerilla, sill, shaft, n.t., sidewalk, n.t., sidewalk, p.r., n.t., go
Raw text data extracted from CAD file:
| Language | Spanish |
| Drawing Type | Detail |
| Category | Construction Details & Systems |
| Additional Screenshots |
 |
| File Type | dwg |
| Materials | Steel |
| Measurement Units | |
| Footprint Area | |
| Building Features | Deck / Patio |
| Tags | air, autocad, barn, cover, dach, DETAIL, details, DWG, hangar, intake, lagerschuppen, pipes, roof, roofing, shed, structure, terrasse, toit |








