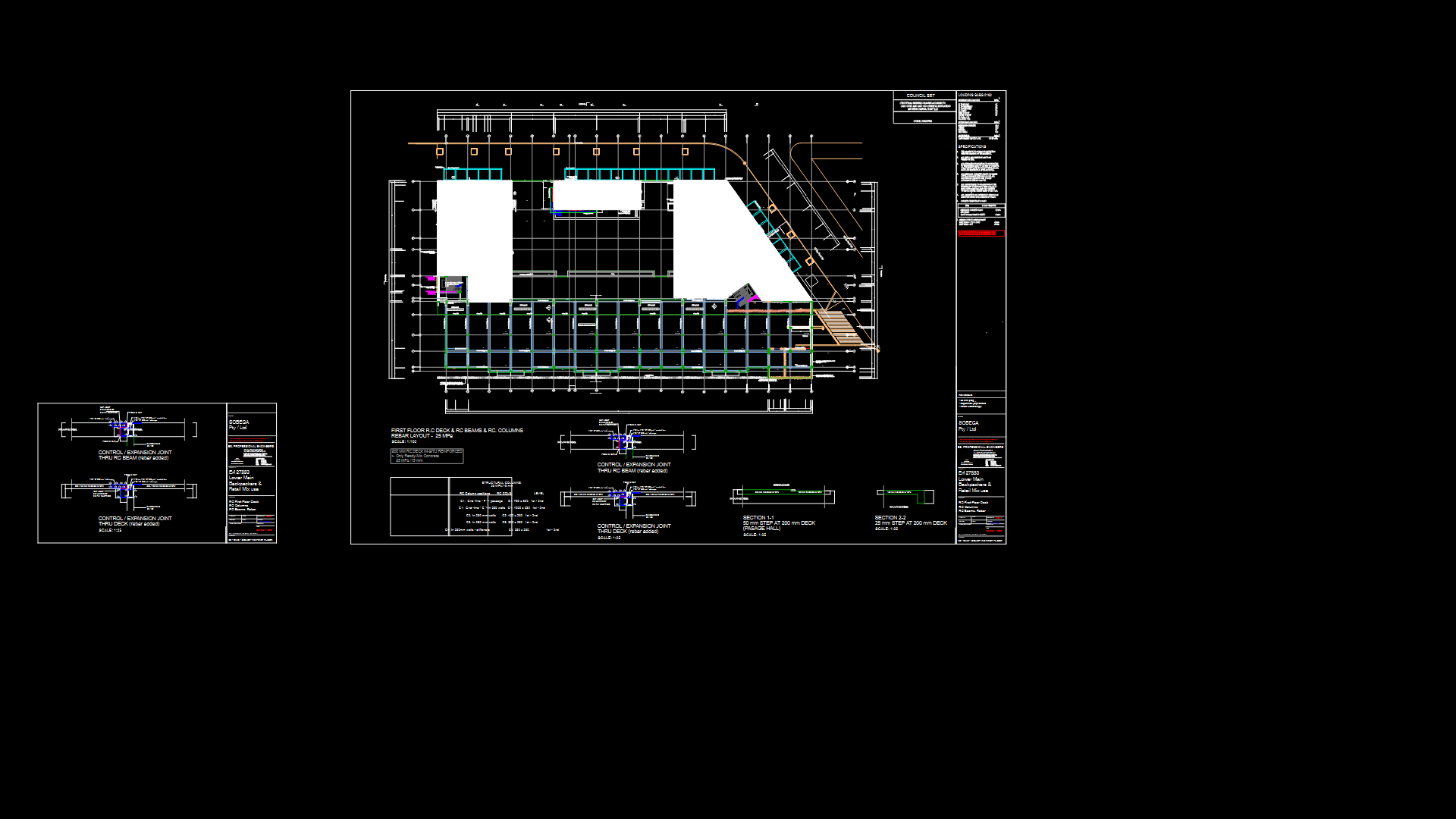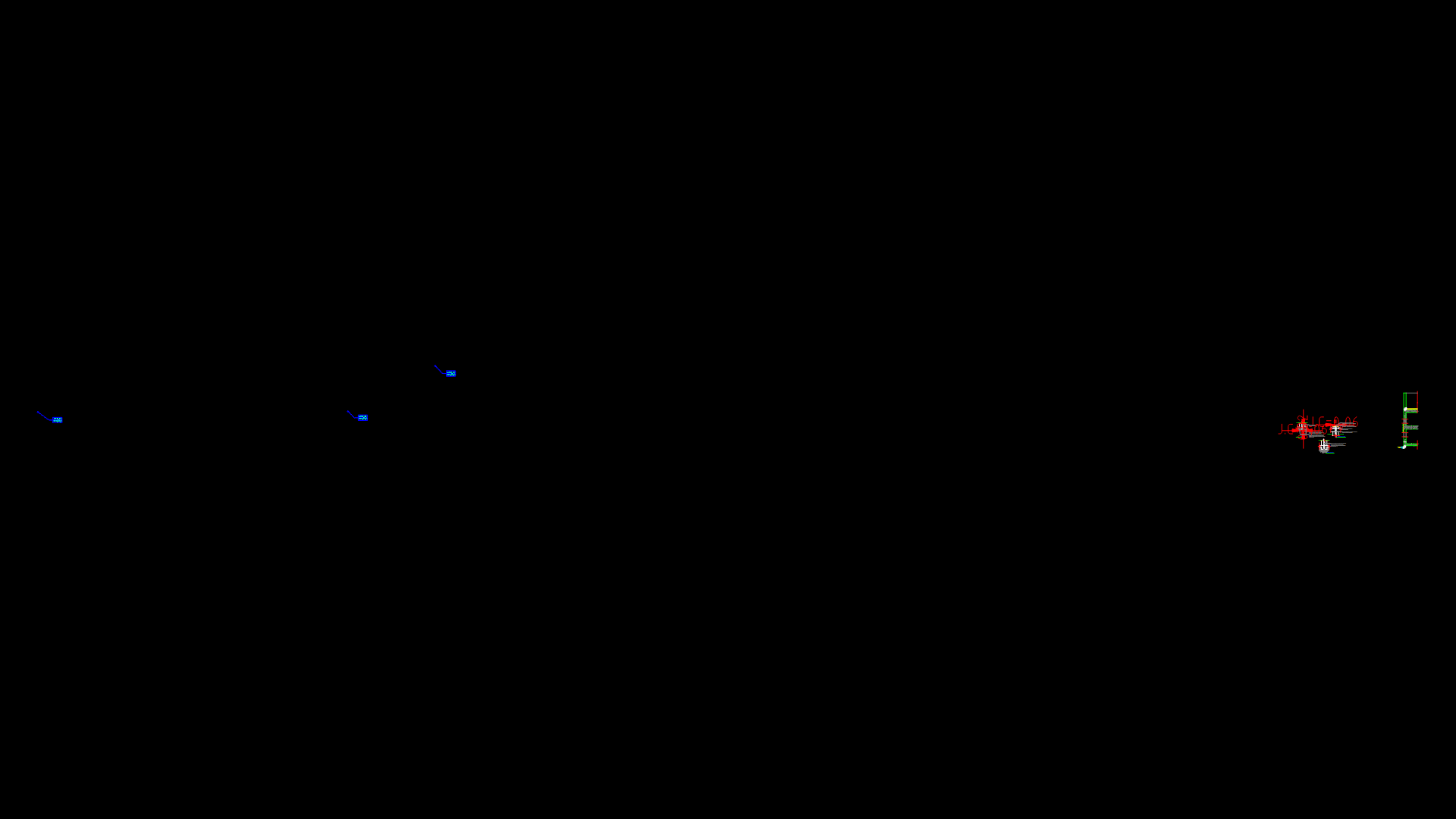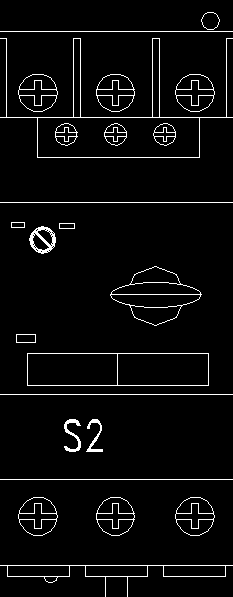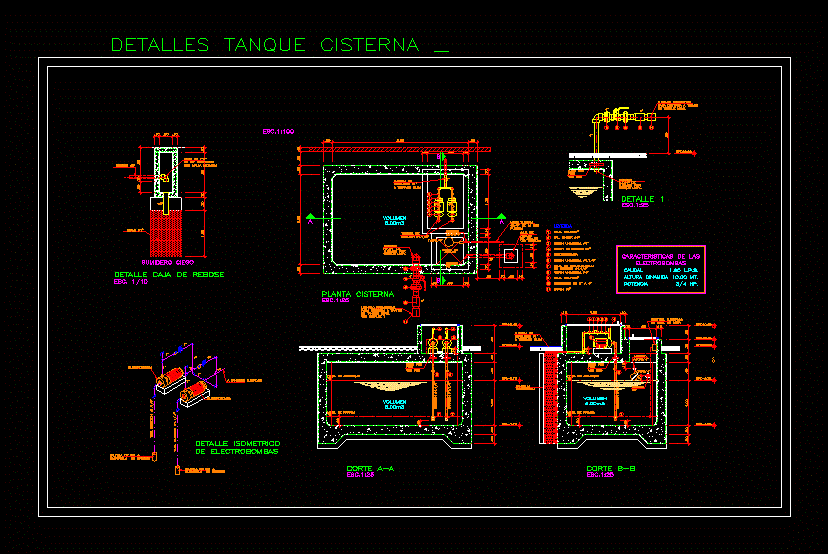Roofs Details DWG Detail for AutoCAD
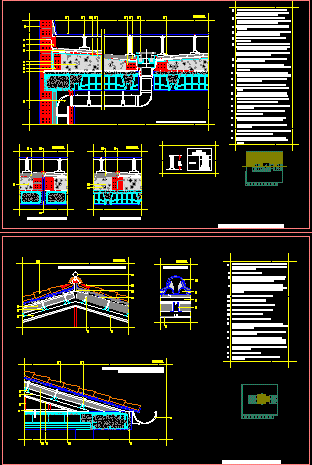
Roofs Details – Flat – Gable roof – Details
Drawing labels, details, and other text information extracted from the CAD file (Translated from Spanish):
inverted cover details, detailed section of inverted roof, special slab for floating terraces of min. measures able to support a punctual load in the center of placed in homologated., adjustable support threaded in two pieces with four upper slots for housing manufactured in min. homologated., regularization layer with bastard mortar of min. cm., hollow brick drawer double blight for housing the syphonic bowl., Zabaleta of protection of with brick taken with bastard mortar tilted on the vertical., pergola on the parapet min. made with machine to accommodate the edge of asphalt sheet., perimeter support with a rasp brick heel with special plot mortar., extruded polystyrene thermal insulation min. thermal conductivity with half wood board., Perimetral panel made of flexible material to avoid expansion thrusts on the parapet in retraction joints., formation of slope with concrete anrasada on teachers of perimeter diagonal lines., waterproofing sheet with overlapping joints with overlap min. cm. perimeter., teachers of double hollow partitioned wall taken with mortar pipe mouth., applied vapor barrier of oxiasfalto. Cover up to the edge of the eaves., downspout network min. with approved sealing test carried out on site., reinforcing band of the same fabric in expansion joint., thickness of the expansion joint sealed with nodulastic of density of thickness., Retraction joint section, expansion joint section, half brick paving load distribution envelope thermal insulation., adjustable plot, model, traditional cover details, adjustable plot, model, tile roof details, detailed section of traditional roof, Retraction joint section, expansion joint section, detailed section of ceramic roof covering on light structure skirt, ridge detail of lightweight metal structure, stainless screws with washers., skirt with built-in thermal insulation plate in polyurethane foam min. protected with embossed aluminum foil., lag screw resist. min, drip formation in flight of the eaves., omega profiles min., foot profile in min., profiles min, omega profiles min., Min. support separate anchor pin, Galvanized metal support of screwed trestle homologated structure., bastard gripping mortar, normal insulation, Interior finishing of false ceiling continuous thickness, detail, edge of asphalt rubber fabric, weight of specific weight glued by welding to the wing of the cup with lower overlap welded to the downpipe. do not apply lower tºc, filling with elastic mastic, specific weight recovery in expansion joint on synthetic foam rubber seal., siphon cup
Raw text data extracted from CAD file:
| Language | Spanish |
| Drawing Type | Detail |
| Category | Construction Details & Systems |
| Additional Screenshots |
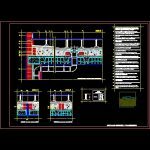 |
| File Type | dwg |
| Materials | Aluminum, Concrete, Wood |
| Measurement Units | |
| Footprint Area | |
| Building Features | |
| Tags | autocad, barn, cover, dach, DETAIL, details, DWG, flat, gable, hangar, lagerschuppen, roof, roofs, shed, structure, terrasse, toit |
