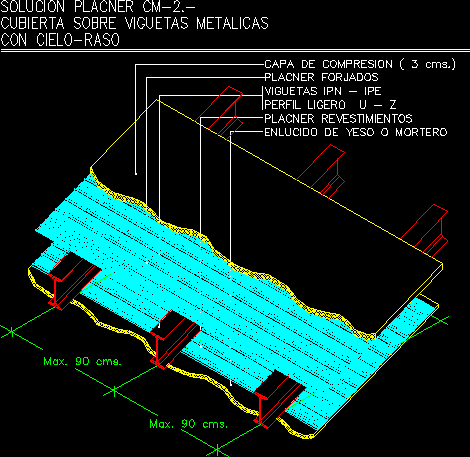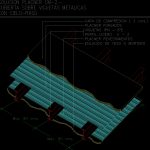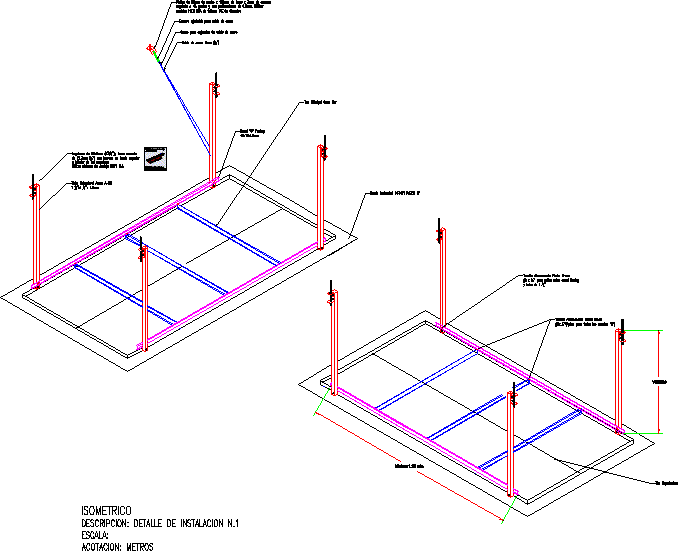Roofs DWG Block for AutoCAD
ADVERTISEMENT

ADVERTISEMENT
Roof on metallic joists with ceiling
Drawing labels, details, and other text information extracted from the CAD file (Translated from Spanish):
Plaster plaster mortar, Placner coatings, Light profile, Joists ipn ipe, Forged placner, Compression layer, Max. Cms., Solution placner, Cover over metal joists, with
Raw text data extracted from CAD file:
| Language | Spanish |
| Drawing Type | Block |
| Category | Construction Details & Systems |
| Additional Screenshots |
 |
| File Type | dwg |
| Materials | |
| Measurement Units | |
| Footprint Area | |
| Building Features | |
| Tags | autocad, block, ceiling, DWG, forge, forjado, joists, metallic, plafond, roof, roofs |








