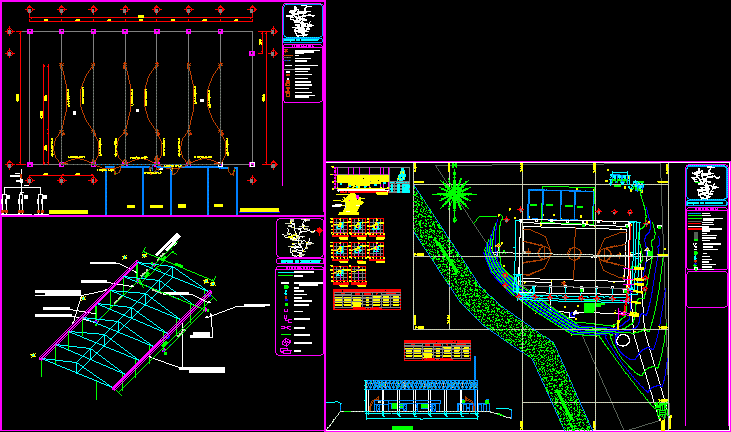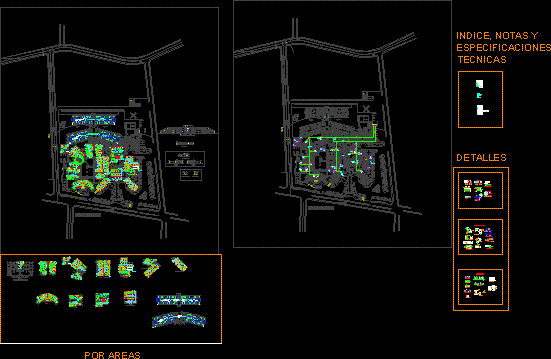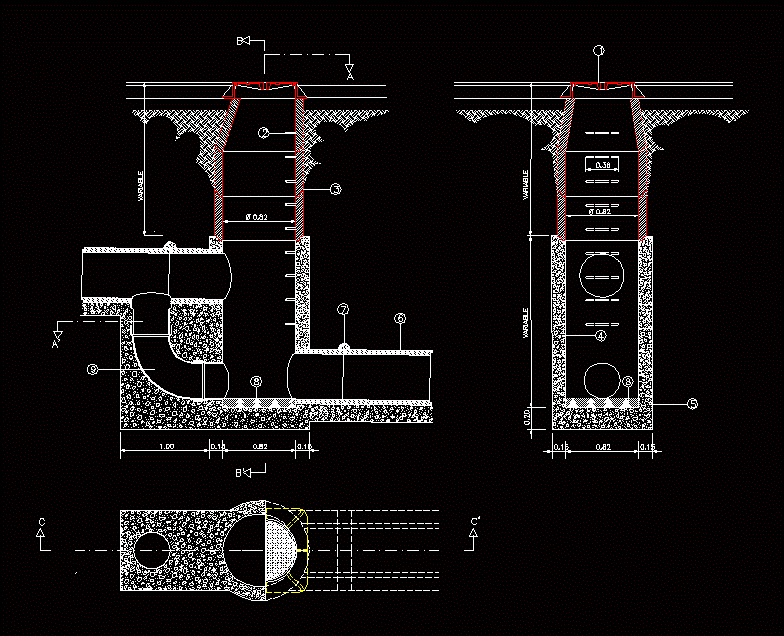Roofs DWG Block for AutoCAD

Roof
on metallic joists – Isolating in compression layer and ceiling
Drawing labels, details, and other text information extracted from the CAD file (Translated from Spanish):
Upper forged, Compression layer, Forged placner, Joists ipn ipe, Light profile, Projected rigid insulation, Protective mortar, Max. Cms., Insulation in compression layer, Cover over metal joists, Solution placner, Upper forged, Rigid insulation, Plaster plaster mortar, Placner coatings, Light profile, Joists ipn ipe, Forged placner, Compression layer, Max. Cms., With insulation in tunnel, Solution placner, Cover over metal joists, Upper forged, Compression layer, Forged placner, Joists ipn ipe, Light profile, Projected rigid insulation, Protective mortar, Max. Cms., Insulation in ceiling compression layer, Cover over metal joists, Solution placner, Plaster plaster mortar, Placner coatings
Raw text data extracted from CAD file:
| Language | Spanish |
| Drawing Type | Block |
| Category | Construction Details & Systems |
| Additional Screenshots |
 |
| File Type | dwg |
| Materials | |
| Measurement Units | |
| Footprint Area | |
| Building Features | |
| Tags | autocad, block, ceiling, compression, DWG, forge, forjado, isolating, joists, layer, metallic, plafond, roof, roofs |








