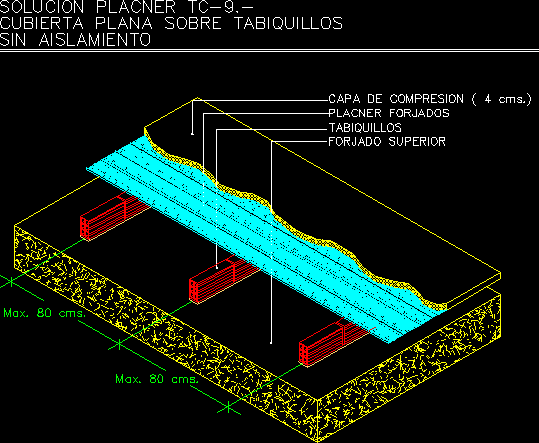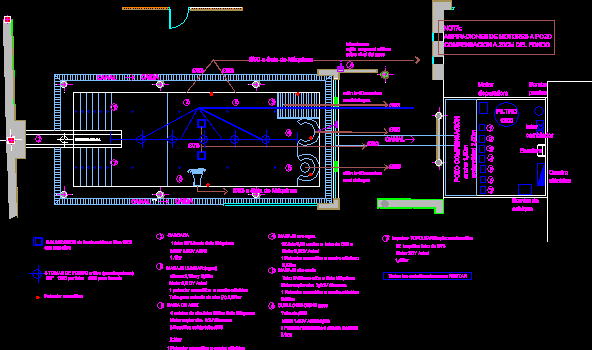Roofs DWG Block for AutoCAD
ADVERTISEMENT

ADVERTISEMENT
Plane roof on partitions without isolating
Drawing labels, details, and other text information extracted from the CAD file (Translated from Spanish):
Upper forged, Slats, Forged placner, Compression layer, Max. Cms., Solution placner, Flat cover on slats, Without isolation
Raw text data extracted from CAD file:
| Language | Spanish |
| Drawing Type | Block |
| Category | Construction Details & Systems |
| Additional Screenshots |
 |
| File Type | dwg |
| Materials | |
| Measurement Units | |
| Footprint Area | |
| Building Features | |
| Tags | autocad, block, ceiling, DWG, forge, forjado, isolating, partitions, plafond, plane, roof, roofs |








