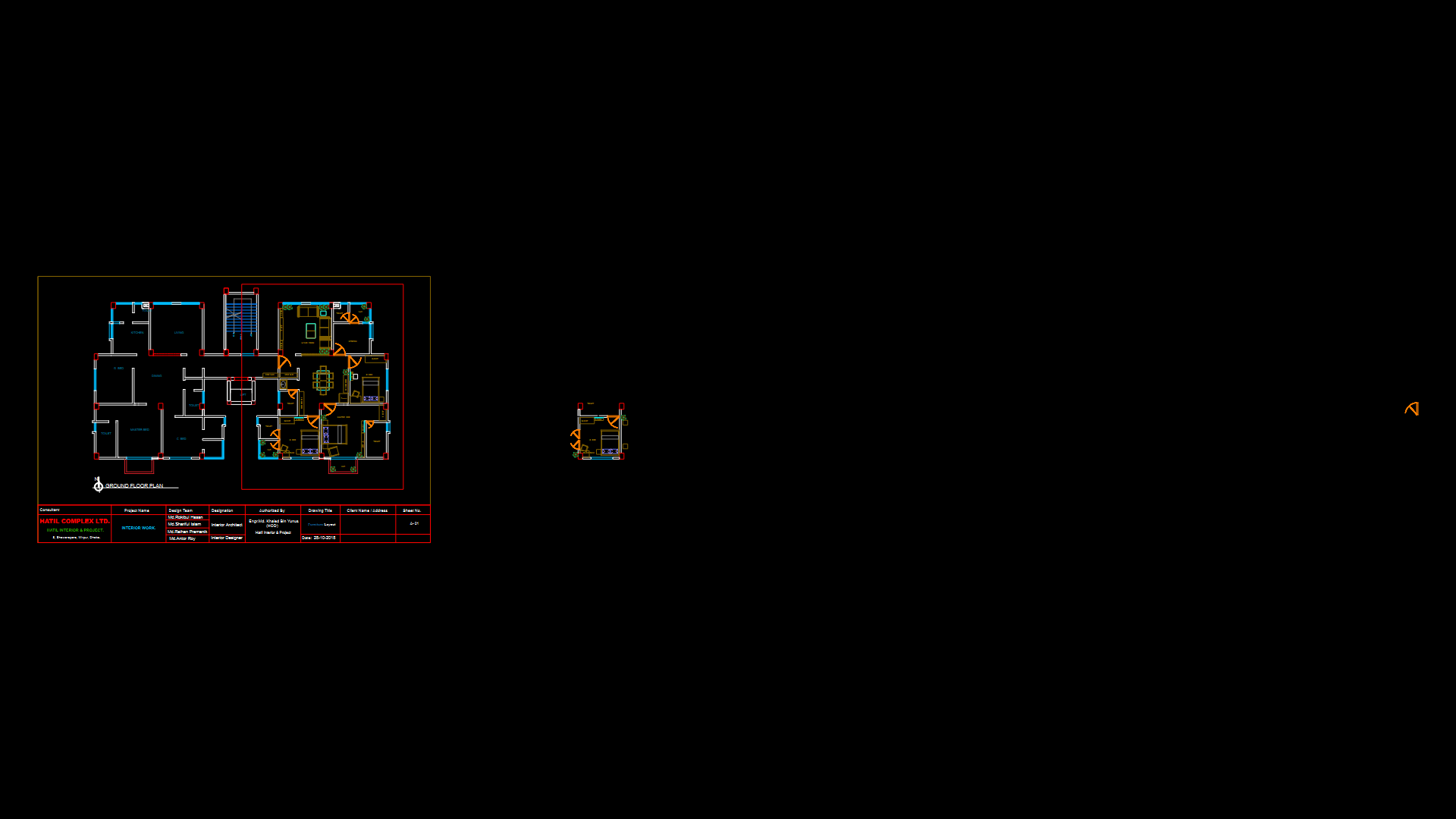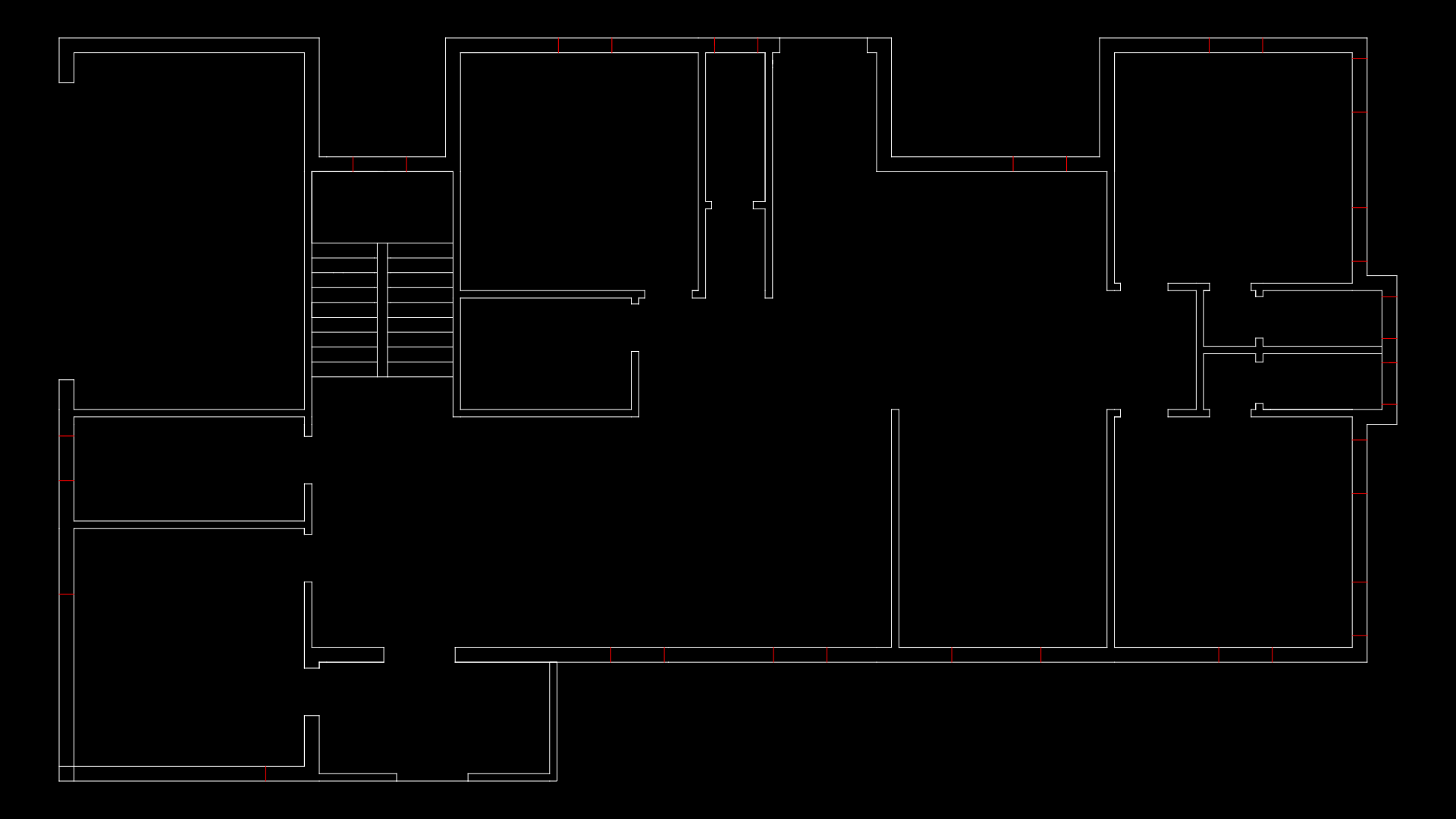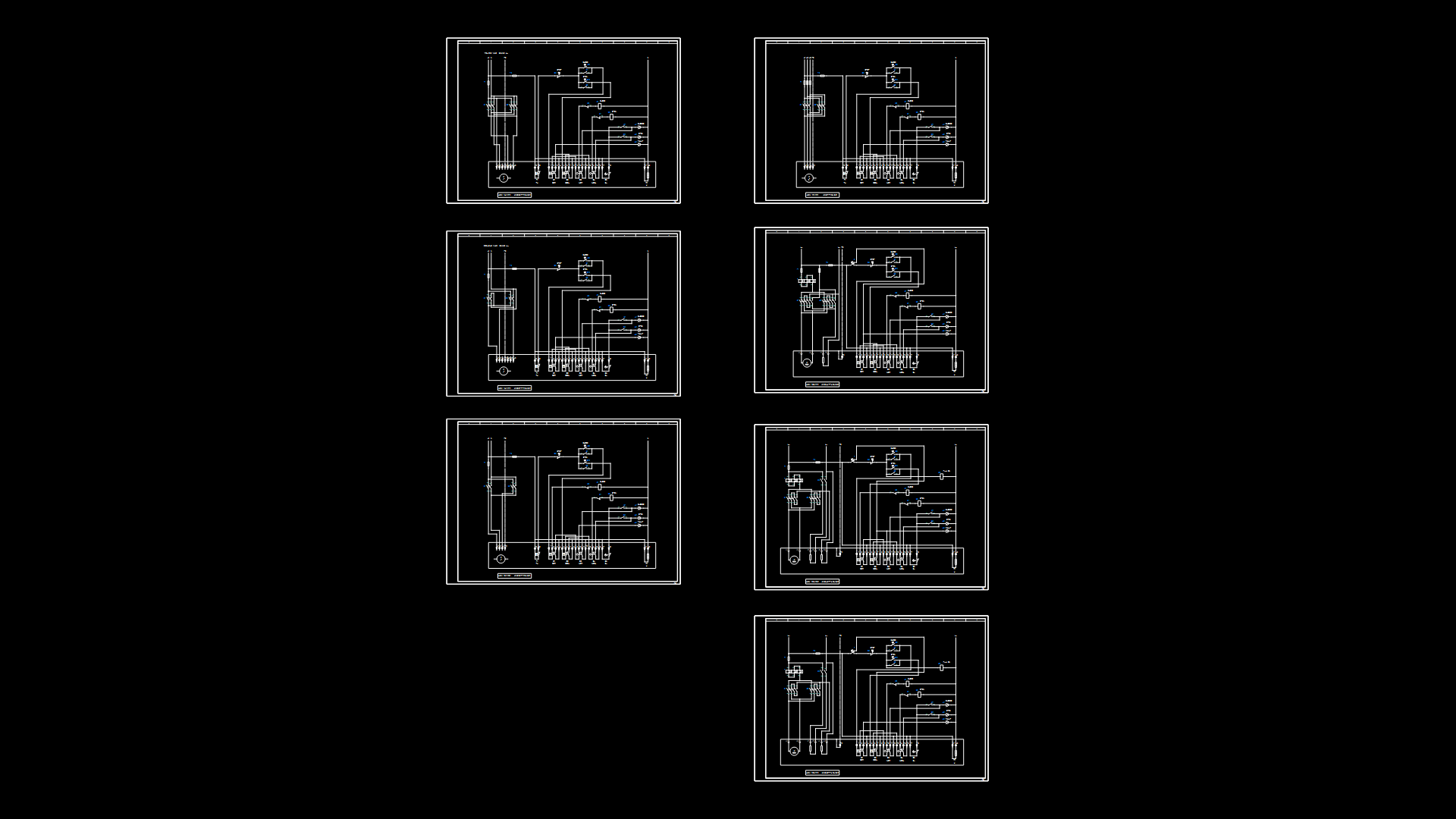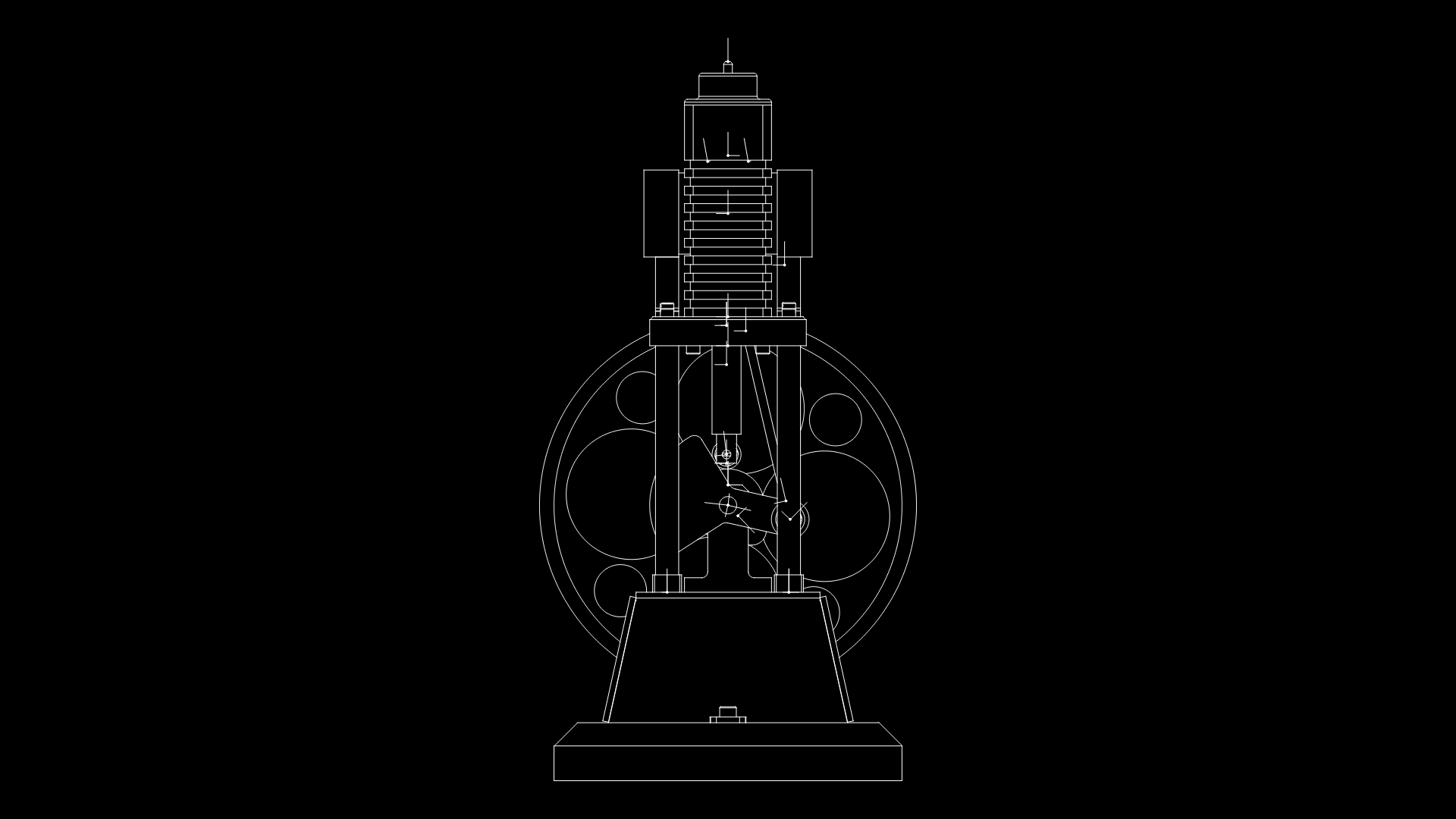Rooftop Garden Floor Plan with Integrated Patio and Dining Areas

This detailed roof garden design layout integrates multiple functional zones within a residential rooftop space. This plan features a primary sitting area (11′-6″ x 18′-3″) with adjacent kitchen (6′-0″ x 11′-4″) and service counter for outdoor entertaining. The layout incorporates a 23′-3″ x 7′-0″ patio area finished with 8″x48″ vitrified tiles, complemented by designated green spaces with artificial grass and decorative white pebble stone flooring. A compact terrace (5′-7½” x 7′-4½”) provides additional outdoor living space, while practical amenities include a 5′-3″x6′-6″ toilet and 6′-0″x6′-0″ lift access. Circulation is facilitated by an 8′-0″ x 26′-0″ staircase. The design employs varied flooring materials including 32″x64″ vitrified tiles in select areas and features MDF jalli elements with duco paint finishes. Standing tables (3′-6″ high) and strategically placed planters enhance the functionality and aesthetic appeal. The thoughtful zoning maximizes usable space while creating distinct areas for relaxation, dining, and entertainment within the constrained rooftop footprint.
| Language | English |
| Drawing Type | Plan |
| Category | Residential |
| Additional Screenshots | |
| File Type | dwg |
| Materials | Concrete, Glass, Wood |
| Measurement Units | Imperial |
| Footprint Area | 150 - 249 m² (1614.6 - 2680.2 ft²) |
| Building Features | Deck / Patio, Elevator, Garden / Park |
| Tags | artificial turf, landscape design, outdoor living, residential amenity, rooftop garden, terrace planning, vitrified tiles |








