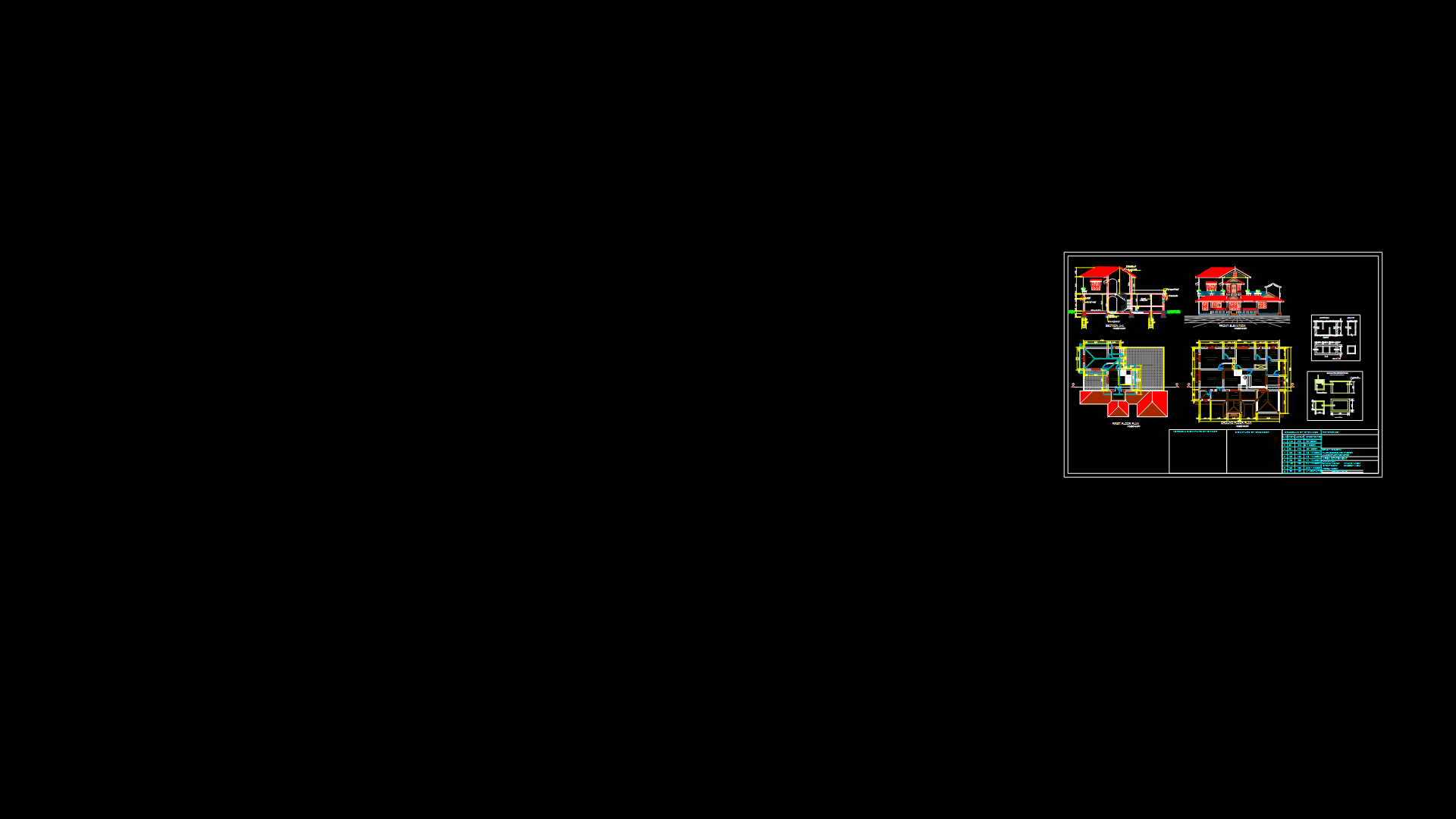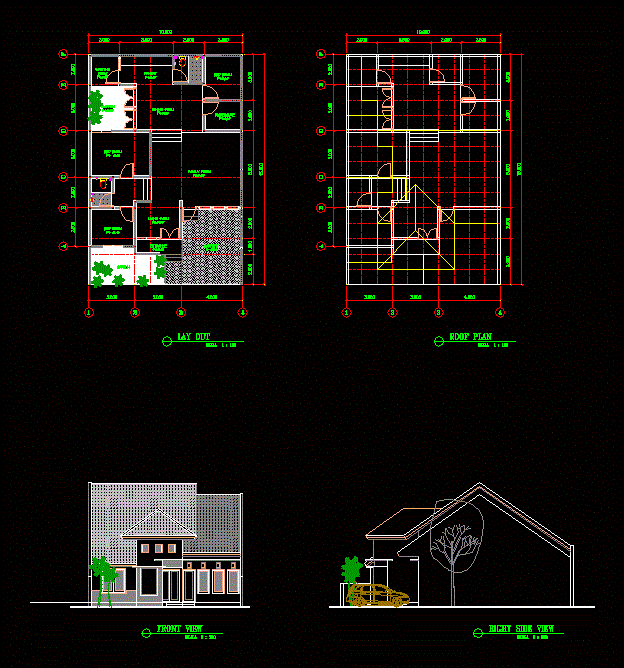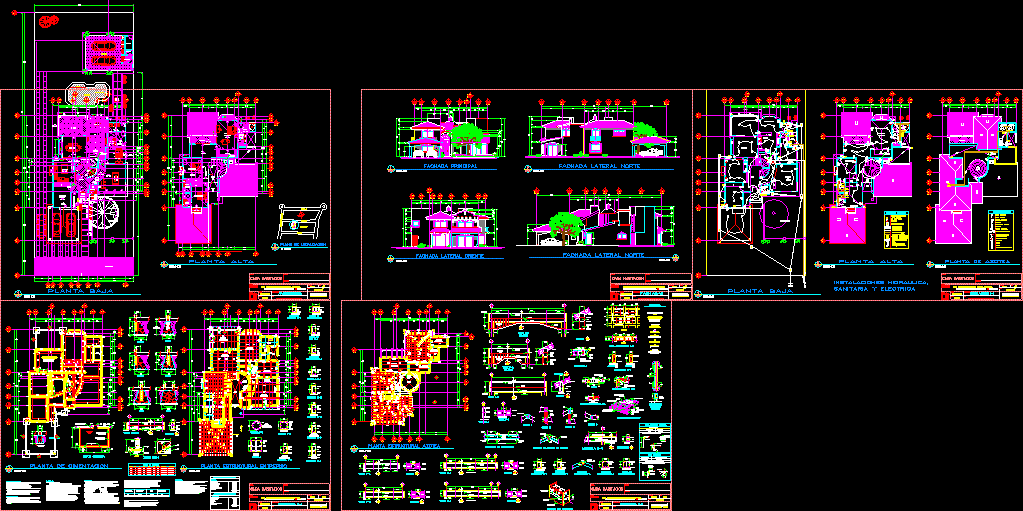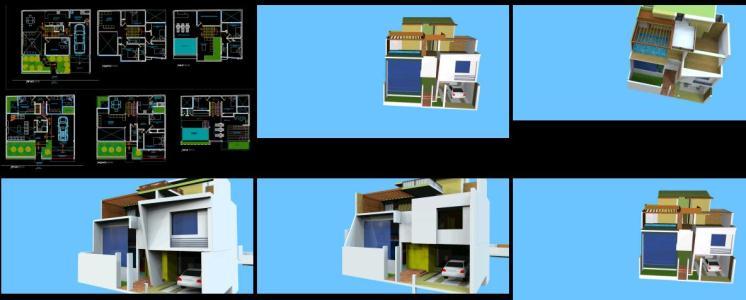Room 1 Level House DWG Full Project for AutoCAD

The project architectural plan; elevations and sections; as well as a proposal of a foundation plan; a flat overall.
Drawing labels, details, and other text information extracted from the CAD file (Translated from Spanish):
floor plan, front facade, side facade, z – z ‘cut, x – x’ cut, rear façade, exterior façade, architectural floor plan, roof plan, surface plan, projected and drawn :, notes and specifications :, content :, location :, no. plane:, dimension :, date :, scale :, owner :, dro, location sketch :, surface built on the floor, surface area of the ground, surface of the ground, free surface, type of project :, project :, cadastral key:, pyrite street, quartz street, amethyst street, opal street, zeolitas street, marble street, granito street, c. sienite, c. seaweed, kitchen, stay, dining room, front facade, side facade, architectural floor, cross section, longitudinal section, foundation plant, rear facade, floor plan
Raw text data extracted from CAD file:
| Language | Spanish |
| Drawing Type | Full Project |
| Category | House |
| Additional Screenshots | |
| File Type | dwg |
| Materials | Other |
| Measurement Units | Metric |
| Footprint Area | |
| Building Features | |
| Tags | apartamento, apartment, appartement, architectural, aufenthalt, autocad, casa, chalet, cuts, dwelling unit, DWG, elevations, flat, FOUNDATION, full, haus, house, Housing, Level, logement, maison, plan, plans, Project, proposal, residên, residence, room, sections, unidade de moradia, villa, wohnung, wohnung einheit |








