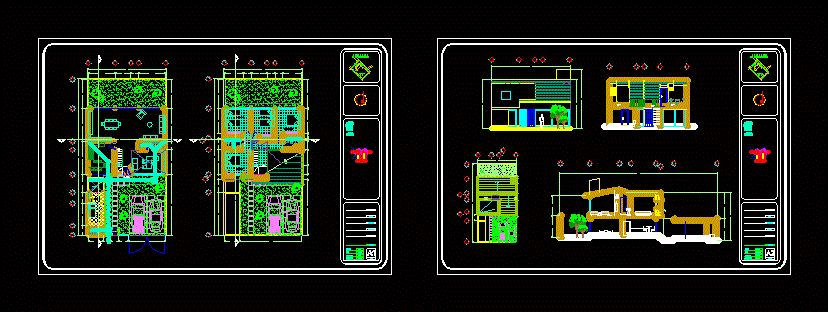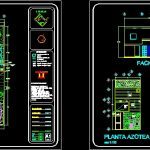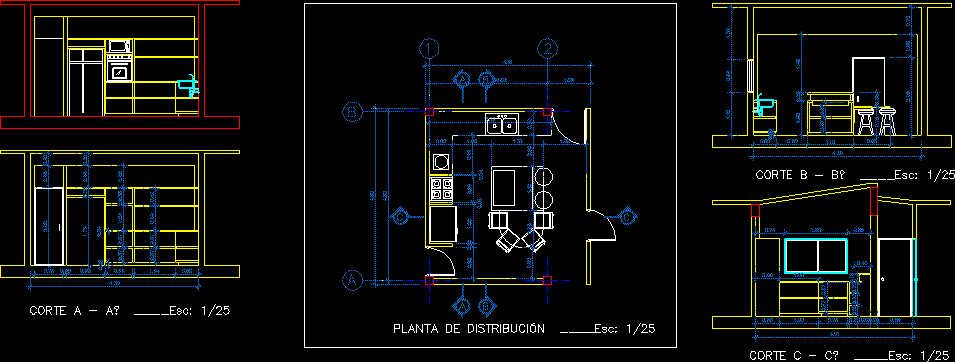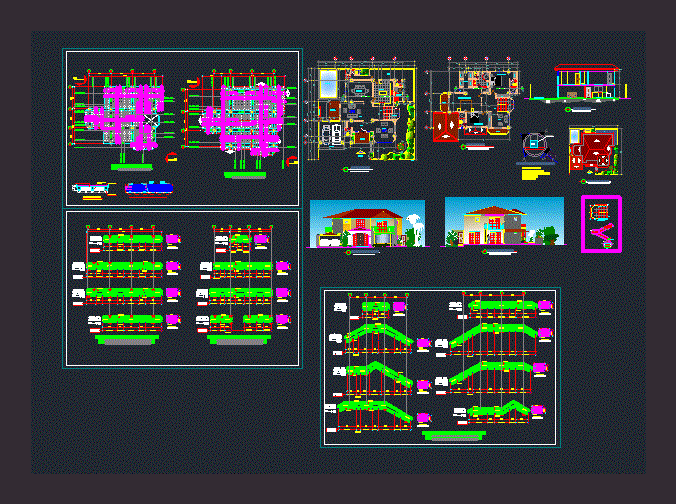Room 4 Bedroom House DWG Block for AutoCAD

Ground; Floor; Plant Set; Facade; Cortes.
Drawing labels, details, and other text information extracted from the CAD file (Translated from Spanish):
access, cto. serv., kitchen, garden, dining room, living room, breakfast room, study, vacuum, bathroom, patio, washing, proy. of slab, ground floor, bedroom, first floor, dome, roof, proy. dome, design, key, project, plan, —————-, —————, dimensions, meters, date, scale, drawing, ————-, ——————-, ———— ——, arturo mata, content, cuts, facade and roof plant, home-room, architectural, facade, federal road, callemargarita, callemolino, surface, mexico – acapulco, calledominguez, delocalizacion, sketch, ban, bap, cc , general collector, log detail with strainer, concrete pipe, poor concrete template, compacted tepetate, mortar flattening fine polishing finishing, concrete filling, finished floor, cement-sand mortar, concrete pavement, reinforced concrete chain , concrete cover, symbology, rain water fall, black water drop, ————–, —————— —-, arq plants
Raw text data extracted from CAD file:
| Language | Spanish |
| Drawing Type | Block |
| Category | House |
| Additional Screenshots |
 |
| File Type | dwg |
| Materials | Concrete, Other |
| Measurement Units | Metric |
| Footprint Area | |
| Building Features | Garden / Park, Deck / Patio |
| Tags | apartamento, apartment, appartement, aufenthalt, autocad, bedroom, block, casa, chalet, cortes, dwelling unit, DWG, facade, floor, ground, haus, house, logement, maison, plant, residên, residence, room, set, unidade de moradia, villa, wohnung, wohnung einheit |








