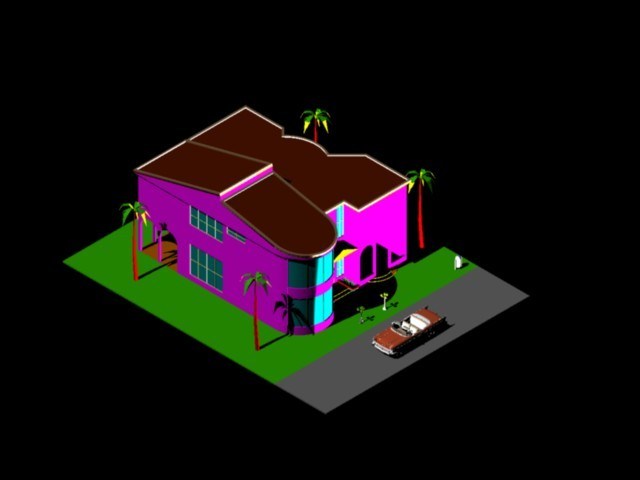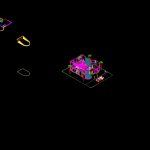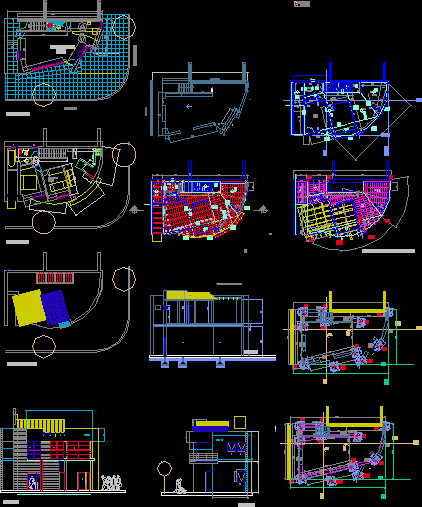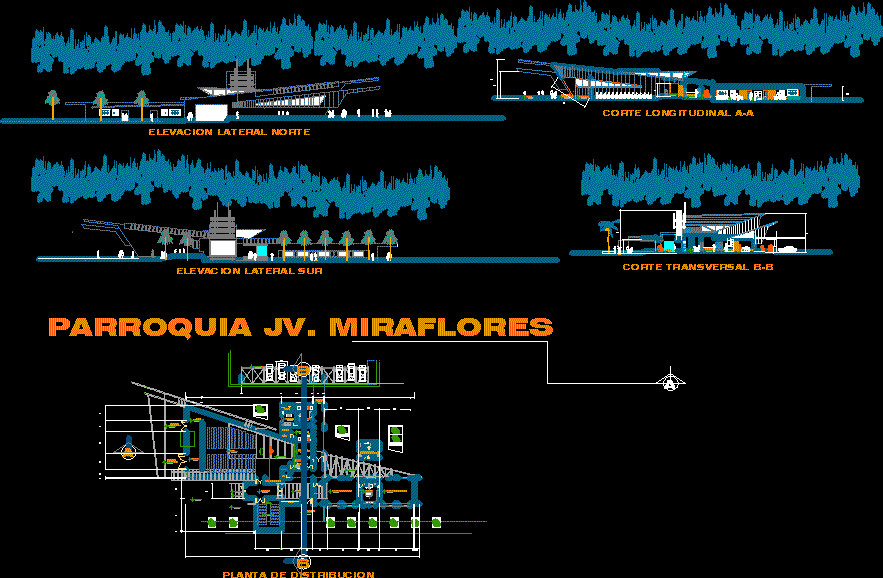Room House 3D DWG Model for AutoCAD
ADVERTISEMENT

ADVERTISEMENT
House 3D Room 2 Levels.
Drawing labels, details, and other text information extracted from the CAD file:
visors, vinyl interior, black plastic, seats, blue metallic, red velvet, headlight, chrome pearl, black matte, car body, cubic sky glass, edge, line, pavement, curb, concrete, graffiti wall, especial
Raw text data extracted from CAD file:
| Language | English |
| Drawing Type | Model |
| Category | House |
| Additional Screenshots |
 |
| File Type | dwg |
| Materials | Concrete, Glass, Plastic, Other |
| Measurement Units | Metric |
| Footprint Area | |
| Building Features | |
| Tags | apartamento, apartment, appartement, aufenthalt, autocad, casa, chalet, dwelling unit, DWG, haus, house, levels, logement, maison, model, residên, residence, room, unidade de moradia, villa, wohnung, wohnung einheit |








