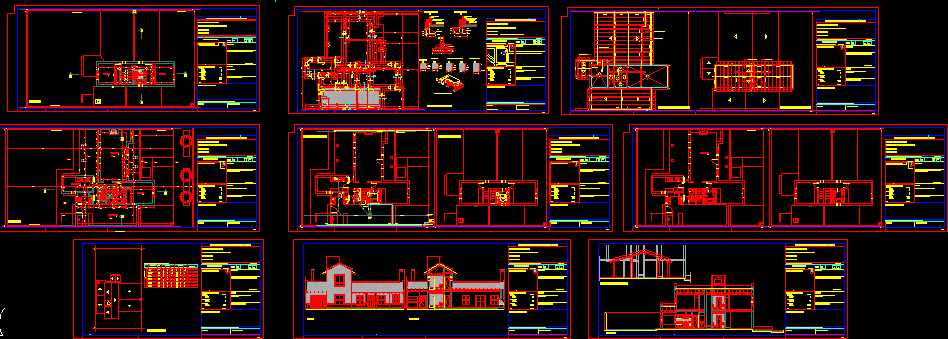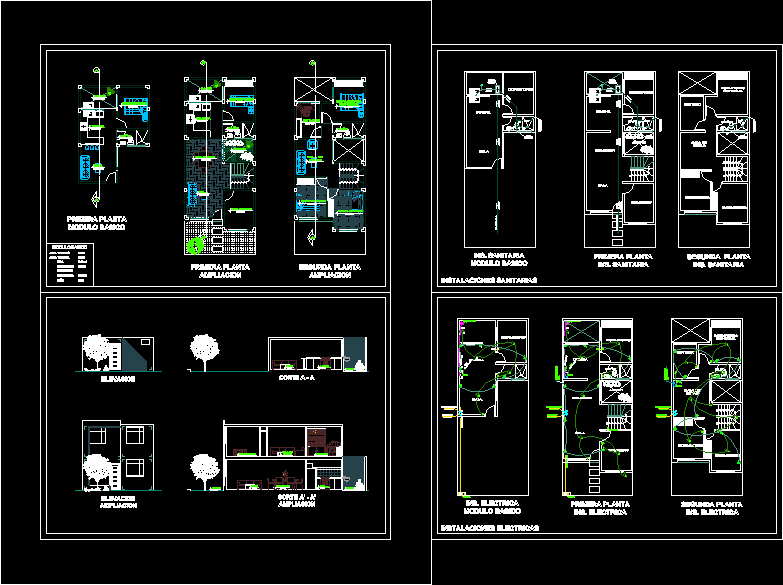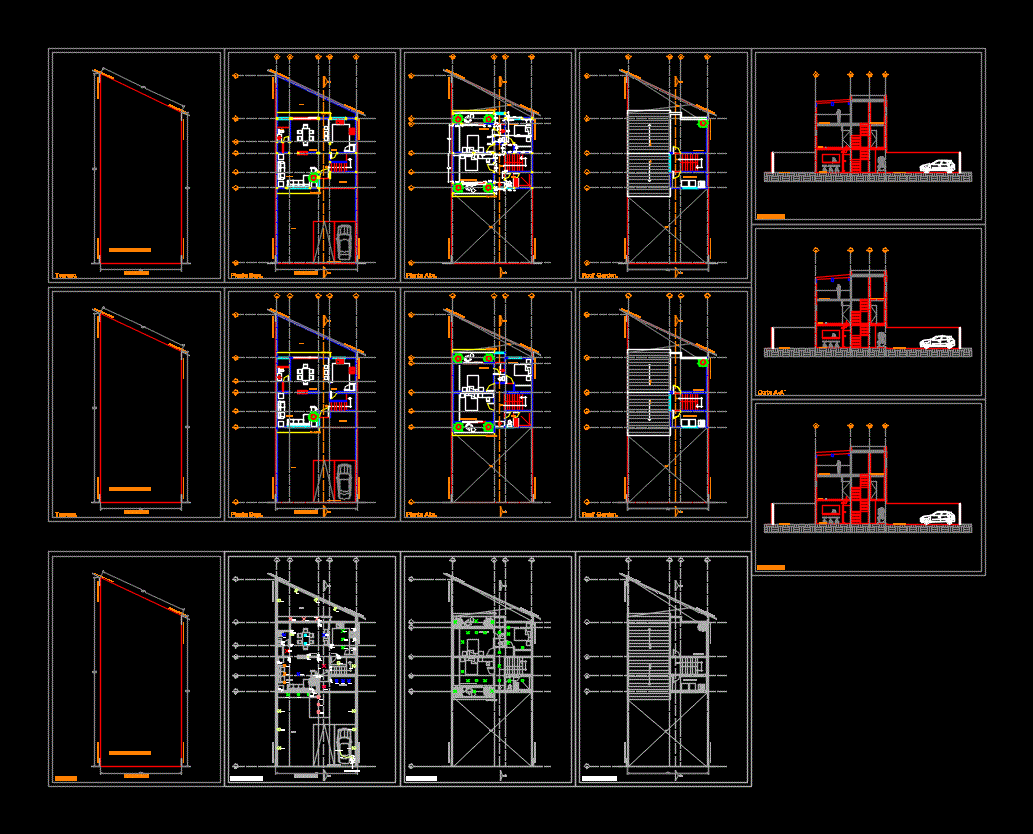Room House Construction Plans DWG Plan for AutoCAD
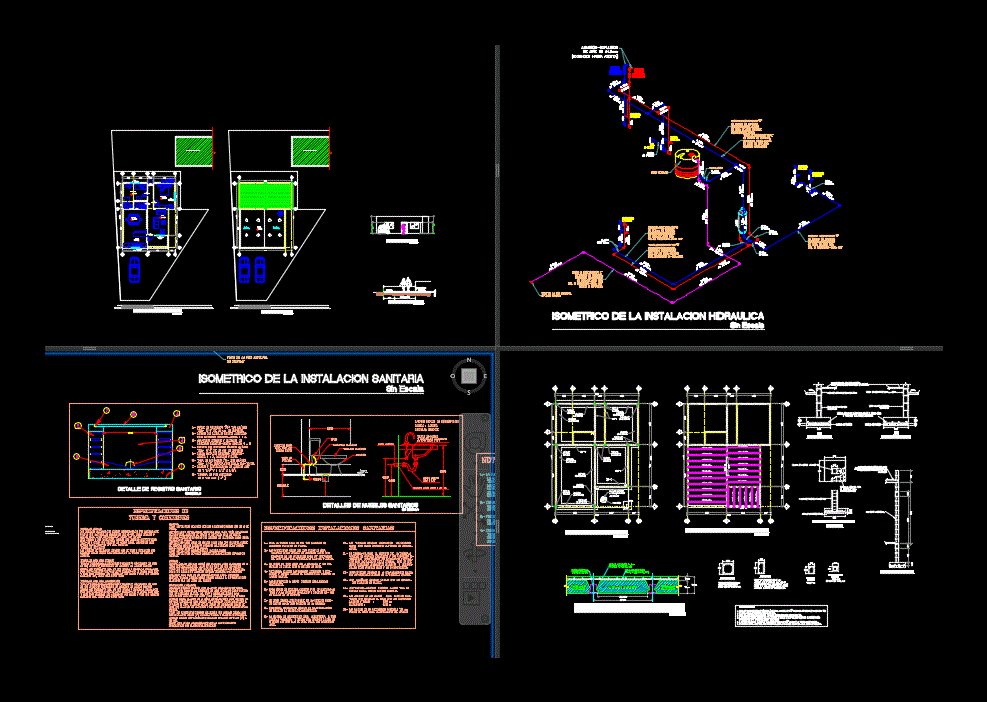
This file has all the details and drawings necessary to build a house of concrete slab joist pre – tensioned; plant is set; plant sanitation; hydraulic and electrical – structural details of the slab; walls and foundation.
Drawing labels, details, and other text information extracted from the CAD file (Translated from Spanish):
see, existing construction, closet, dining room, living room, kitchen, rooftop plant, existing footing, existing castle, vitropiso, foundation plant, ground floor roof slab, isolated footing detail, poor concrete stencil, concrete filling block , concrete template, running shoe, boundary shoe, ntn., armex, specifications:, chain, vault, polystyrene, prestressed joist, polystyrene vault, electrowelded mesh, without scale, and polystyrene shells, detail type of placement joists, and feeding hose, control valve, pvc cespol, sanitary outlet, ovalin washbasin, model: firenze, brand: lamosa, sanitary furniture details, no scale, npt, spud, flexible hose, plastic cap, toilet, general notes of the hydraulic system, home plumbing, comes from the municipal drinking water network, roof, low architectural floor, flat slab, sink, shower, sink, wc, washing machine, ground floor a hydraulic installation, high plant hydraulic installation, symbology, copper hot water pipe, raw water pipe, plafond, copper cold water pipe, garden key, roof, comes from the municipal drainage network, laundry, isometric of the sanitary installation, without scale, isometric of the hydraulic installation, top fan tube, roof, washbasin, col., specifications of, pipe and connections, specifications sanitary installations, notes of the sanitary installation:, registry detail sanitary, with reduction, diameters indicated in plan, helvex strainer, sanitary registry, interior measurements, indicated in plan, sanitary pvc tube of ventilation, pvc sanitary pipe, fan tube, roof top, reduction hood, private, sidewalk, ramp , property, detail of sidewalk, ramp, and elastomeric waterproofing with fabric, reinforcement, flying buttress, cfe meter, load center, damper, ceiling lamp, simbol inst inst electrical, thermomagnetic switch, magnetic contactor for lighting, material relationship, measurement and control, copperweld ground rod, to house contactor and switch, concrete wall to receive equipment, public, mufa, mufa
Raw text data extracted from CAD file:
| Language | Spanish |
| Drawing Type | Plan |
| Category | House |
| Additional Screenshots |
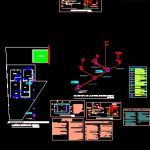 |
| File Type | dwg |
| Materials | Concrete, Plastic, Other |
| Measurement Units | Imperial |
| Footprint Area | |
| Building Features | Garden / Park |
| Tags | apartamento, apartment, appartement, aufenthalt, autocad, build, casa, chalet, concrete, construction, construction details, details, drawings, dwelling unit, DWG, file, haus, house, joist, logement, maison, plan, plans, pre, residên, residence, room, slab, unidade de moradia, villa, wohnung, wohnung einheit |



