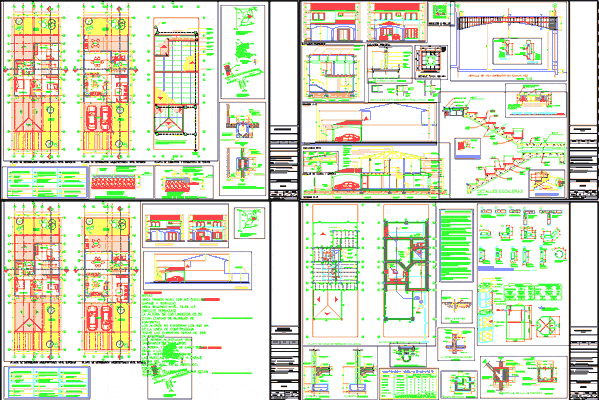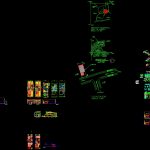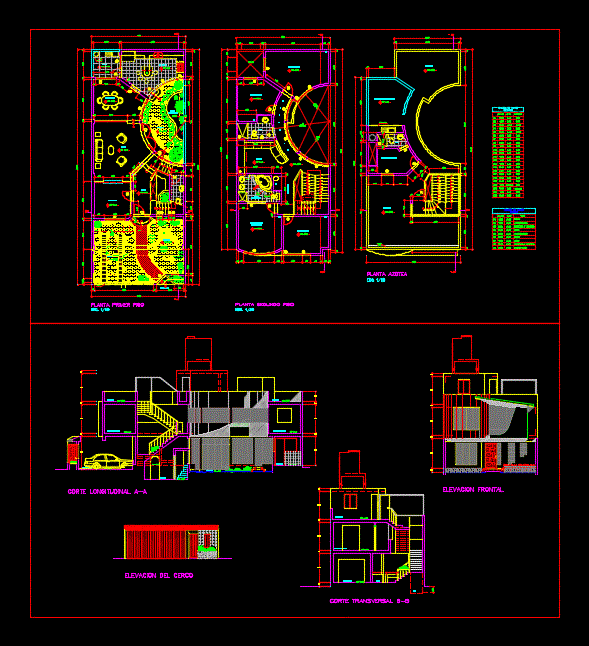Room House DWG Block for AutoCAD

Room house two plants;with garage; terrace BBQ; balconyin second level. 3 bedrooms; laundry room;living room;kitchen and 2 1/2 bath rooms . 200 m2 construction.
Drawing labels, details, and other text information extracted from the CAD file (Translated from Spanish):
bmmw, north, outlet, entrance, covers, octagonal lid, seal lid with little mixture, internal elements, sewage inlet, outlet connect to drainage., seal joints on the outside and inside, fit the pieces, place all around sand and cement., pre-fabricated absorbent well, model of manufacture:, biological pit, type, number of people., lit capacity, external measurement max. in cms., total height in cms, weight in kg, minimum depth in cms, minimum depth in cms, excavation in cms, capacity in liters, external dimension in cms plant, total height cms, prefabricated absorbent wells, installed td grasping capacitors of adequate dimensions before sending these waters to the bio-scrubber t.d. according to manufacturer’s recommendation, note: crown, concrete, beam, tapestry, columns, studs and beams, details of, mooring, all window ships, loader, vca, mezzanine, content, sheet, district, canton, area, general, indicated, room house, province, date, February, responsible design professional:, professional responsible for technical direction :, signature :, name: ing.alejandro porras jimenez, public record information, main elevation, subsequent elevation, section aa , east elevation, bb section, detail of canoe and truss, half inside box, specifically with mesh, register box:, floor level, plant, between sanitary pipes, inside box, outlet, liquid, s-cr , concrete with mesh, inlet, jaladera:, body bolt, with mesh, concrete cover, s-cr section, dosage – concrete mixtures, sand, strength, cement, irons, foundations, element, columns, water, beams , subfloor, mortar pe ga, dosage by volume, in the structural concrete for each sack of ce-, ceramics, bosel with finished in washed concrete and waterproofed with apc of intaco, staircase in reinforced concrete see detail in structural sheets, details stairs, npt, floor paste , floor finish, ceramic floor, ceramic molding, level, pt, block type mezzanine pc, top level architectural distribution plant, lower level architectural distribution floor, roof plant and roof structure, eraser, rod according to, it is indicated, ring according to, typical detail of hoops and of, reinforcement coating, without esc., batteries, ups, kitchen, living room, bbq, outdoor garden, access, garage, bedroom, bathroom, wc, terrace, baja, cellar, main elevation, rear elevation, west elevation, floor beams, mezzanines and columns, plants and columns, plant roofs and structure, cordon de caño, san jose, quebrada, tiger, river, alajuela , farm, new town, geographical location, leaf lajuela, main access, lots, ffpi, lot, r.alajuela, lot location, residential condominium, the botanica, location, to build, see tank detail, lower black water , lowers soapy water, adapter for, screw cap, pvc siphon, nipple., ø indicated, tee pvc, entry, exit, pvc, metal lid, division in, box walls in, blasting concrete, rain register, wall, surface, s-rp, cut to the section s-rp, poor concrete seal, concrete subfloor, sky finishes, floor plating with rustic ceramics., floor plated with tile, floor finishes, wall finishes, gypsum sky, roof finishes, roof: ridge, canoe: roof ridge, mobile window, sliding, with frame, window finishes, bronze colored aluminum. wooden frames., fixed window, with frame in aluminum, bronze color. wooden frames, coffered ceiling and, in wooden clapboard, stuco finished wall with repelle, botaguas:, tile botaguas, the main door will be in solid wood, of rustic finish, all the doors and windows ships will have , a rim of concrete washed in relief, mechanical and pluvial notes, pvc adapter, npt, pvc pipe, galvanized iron union, galvanized iron nipple, irrigation wrench in, bronze mark price, pfister or similar, approved, covered tile, fibrolit lining, structure for sky, variable, tensors, complementary rods, center line, detail of stairs, scale indicated, detail of handrails, ceramic veneer, shaped terrain, see detail of mezzanines, isolated plate detail, view in plant, pedestal of, concrete of, tile roof ridge, in bathrooms and kitchen., main and rear façade., in bathrooms only, the whole house including terraces and garage., internal walls smooth plaster., in garage., in gives the house, tapichel of concrete blocks, plate run in adjoining see detail, plate run see detail, plate isolated see detail, mezzanine see detail, gypsum skyrace, subfloor see detail, beam goes see detail, comes drinking water, water goes up potable, planned for water tank
Raw text data extracted from CAD file:
| Language | Spanish |
| Drawing Type | Block |
| Category | House |
| Additional Screenshots |
 |
| File Type | dwg |
| Materials | Aluminum, Concrete, Glass, Wood, Other |
| Measurement Units | Metric |
| Footprint Area | |
| Building Features | Garden / Park, Garage |
| Tags | apartamento, apartment, appartement, aufenthalt, autocad, bbq, bedrooms, block, casa, chalet, dwelling unit, DWG, garage, haus, house, laundry, Level, logement, maison, plants, residên, residence, room, room house, terrace, unidade de moradia, villa, wohnung, wohnung einheit |








