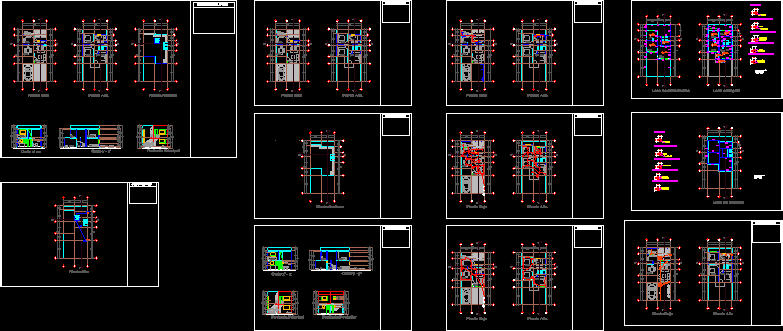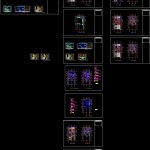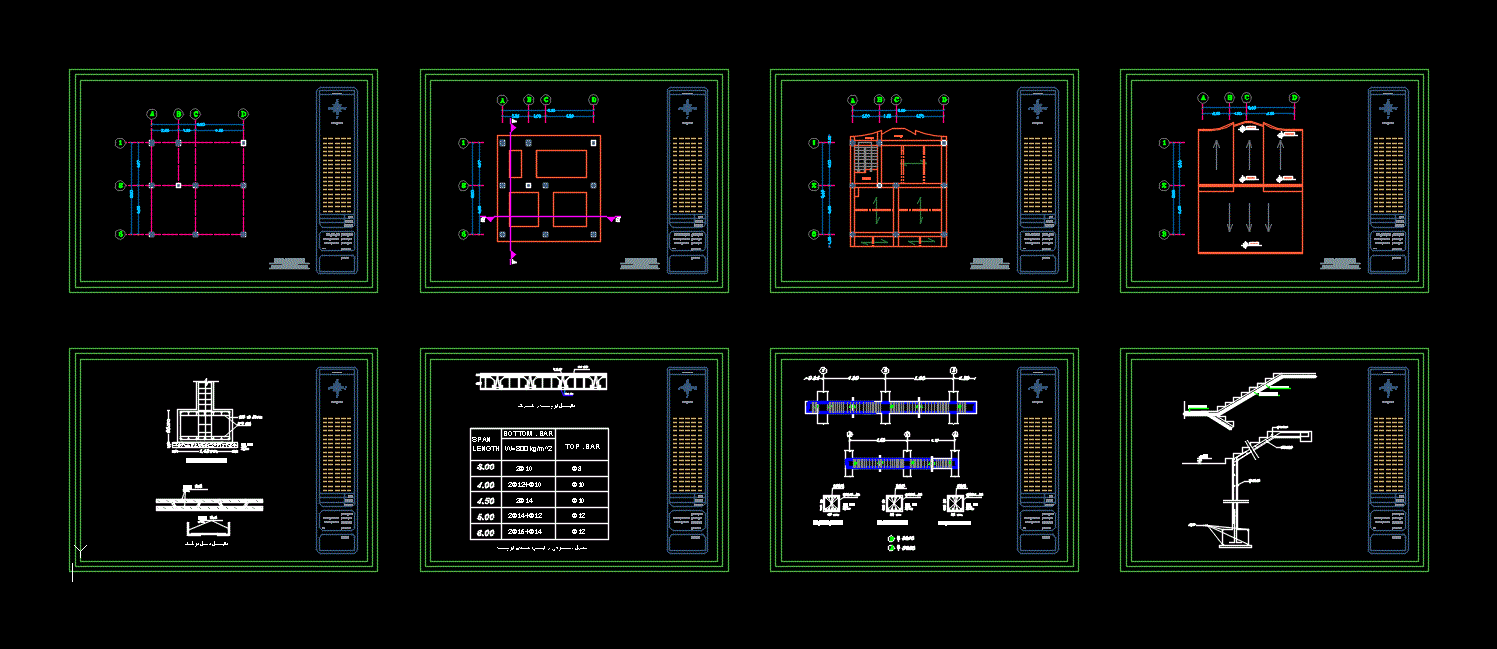Room House DWG Plan for AutoCAD
ADVERTISEMENT

ADVERTISEMENT
House Room 99.6 m2 with site plans. Architectural drawings – sections – facades and facilities
Drawing labels, details, and other text information extracted from the CAD file (Translated from Spanish):
State of Hidalgo, Pachuca de Soto, I elaborate :, date :, key :, plane :, validity :, project :, location :, work :, orientation, architectural, approved :, type of plan :, modification :, structural plant, north, dining room, living room, tv room, bathroom, kitchen, master bedroom, ground floor, first floor, main facade, back facade, x ‘- x court, garden, master bedroom, court and – and’, roofs floor, slab foundation, slab mezzanine, roof slab, projection pa, armex, ban, bcaf, scaf, scac, tel, location sketch
Raw text data extracted from CAD file:
| Language | Spanish |
| Drawing Type | Plan |
| Category | House |
| Additional Screenshots |
 |
| File Type | dwg |
| Materials | Other |
| Measurement Units | Metric |
| Footprint Area | |
| Building Features | Garden / Park |
| Tags | apartamento, apartment, appartement, architectural, aufenthalt, autocad, casa, chalet, drawings, dwelling unit, DWG, facades, facilities, haus, house, house room, logement, maison, plan, plans, residên, residence, room, sections, site, unidade de moradia, villa, wohnung, wohnung einheit |








