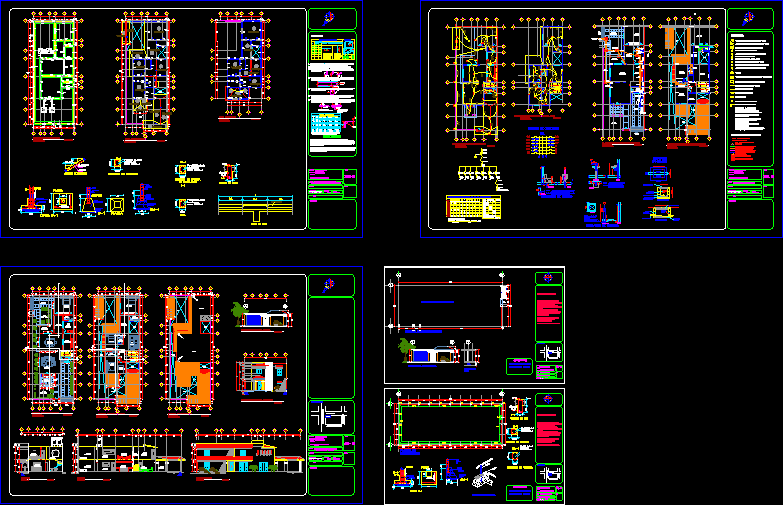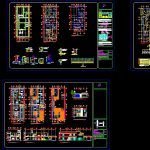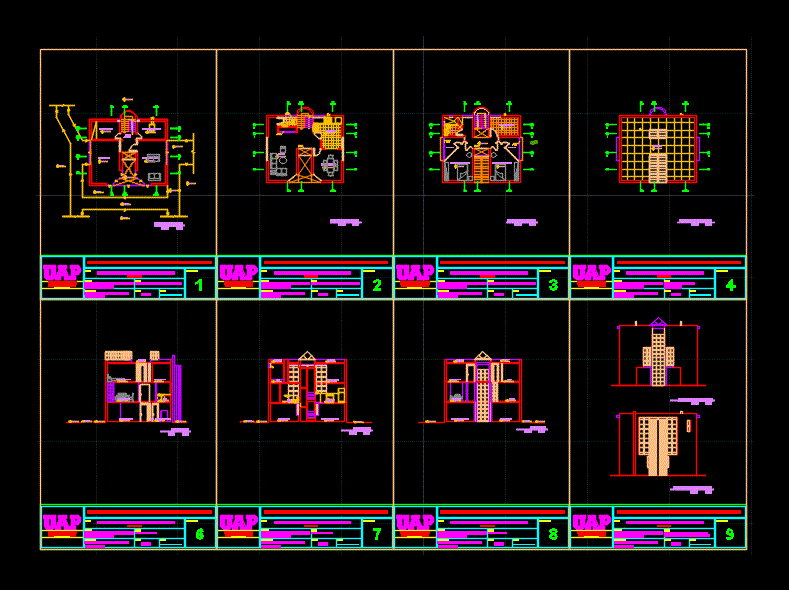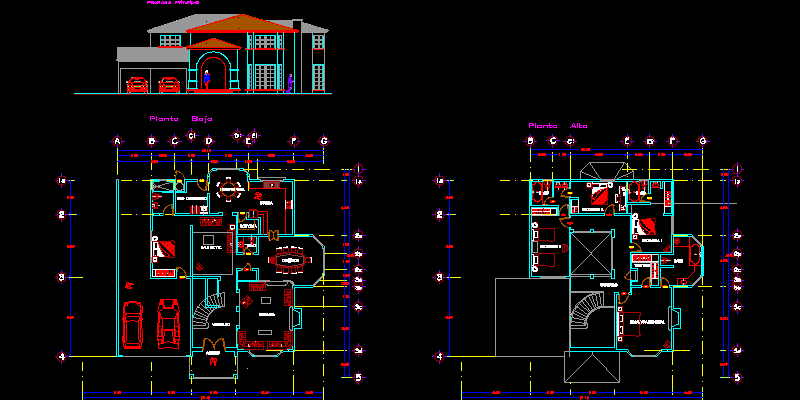Room House DWG Plan for AutoCAD

House Room – Floor Plans – plants – sections – facilities – details
Drawing labels, details, and other text information extracted from the CAD file (Translated from Spanish):
north, vd, detail of well, of absorption., stone, gravel, granzon, cut of the well, plant of the well, rush, meter, blades, starter, diagram of connections, bn, circuit, total, no., to the phase , current, in amperes, watts, equal total load, maximum deviation between phases, higher load, saf, intake, domiciliary, vehicular access, architectural floor, ground floor, empty, garage, meters, house room, signatures and stamps, scale: , dro, dimension :, project :, location:, address:, owner:, floor :, architectural plans, location sketch :, date :, signature :, key :, new work, facades and cut, upper floor, floor plan set, main facade, roof, bap, interior main facade, water tank, cut, cut a – b, cut bc, specifications, foundation plant and, armed slab mezzanine and roof, castle section, armed with, chain section, block, of stone, foundation, of the region, armed of stairs, section of trabe, slab , given armed, cut, plant, template, foundation plant, mezzanine slab, roof slab, symbolism, installation plan, rmin., reinforcement joints, beam on each side of, will not be allowed, light of the slab, or the column or support, will not be spliced, armor in one, same section., central third., splices l, will be located in the, overlaps and splices, beams, columns, slabs, slabs and beams, abutments , in columns, structural that are in contact with the ground., given in the table of rods, see the next. fig., rods should be placed an additional pin of diameter, – indicates below, section, run, reinforcement, canes, pin, responsible for work. Proctor standard test., if different conditions are found when digging, the zone of improvement will be improved with instructions from the director -, fondaline at the depth indicated in the corresponding details., foundation notes, low hydrogen content, cases the rods will be joined by means of mechanical connectors or, if necessary, soldered according to the following detail, more to the separation indicated in details., backing plate, during the welding process, in. cm. cm. kg. kg., lime, rod table, electrical installation p.baja, electrical installation plant high, simple polarized damper, polarized button bell, special output for TV antenna, bell, lighting distribution board and contacts, line piped by walls and slabs, piped line per floor, light meter, grounding connection, material to be used, steel conduit pipe enameled wall, galvanized connection boxes mca. omega, soft copper conductors with insulation, tw type, brand monterrey drivers, quinquiño brand interchangeable devices, safety switch and distribution board, plant, hirosanitaria intalacion, ran, to the municipal collector, heater, baf, bronze angular retention chrome, jet siphon with brass fittings, toilet installation, toilet: white vitrified porcelain material, elevation, npt, angular retention and integrated filter, register, against and chapeton, brass or chromed bronze with, diameter with key, power:, strainer for standard floor, drain :, diameter, installation of shower, street river tamesis, boulevard del rio amazonas, av. from the Mississippi River, Rio Colorado Churubusco Street, Evelin Vazquez de Leon, Chiapas, Cordova and Ordoñez., b.a.n., b.a.p. rainwater downpipe, nose wrench, cu.- rigid copper pipe, t.v.- vent pipe, black water register, soapy water register, cold water copper pipe, hot water copper pipe, b.a.f. cold water drain, raj, record, block of, pvc pipe, template, concrete, concrete cover, polishing, finishing, longitudinal cut, filling material, concrete base, pvc, variable, water, black, cross section, sanitary, hydro-sanitary symbology:, main access, dala, rebar, court slab, side facade, chain, anchored castles, waterproofing, anchoring, castle, masonry foundations, idem. column, c-r, beam section, fence construction, entrance, access, main, access ramp, main facade, area plan, detail cut, fence, foundation plant barda
Raw text data extracted from CAD file:
| Language | Spanish |
| Drawing Type | Plan |
| Category | House |
| Additional Screenshots |
 |
| File Type | dwg |
| Materials | Concrete, Masonry, Steel, Other |
| Measurement Units | Metric |
| Footprint Area | |
| Building Features | Deck / Patio, Garage |
| Tags | apartamento, apartment, appartement, aufenthalt, autocad, casa, chalet, details, dwelling, dwelling unit, DWG, facilities, floor, haus, house, household, logement, maison, one family housing, plan, plans, plants, residên, residence, room, sections, unidade de moradia, villa, wohnung, wohnung einheit |








