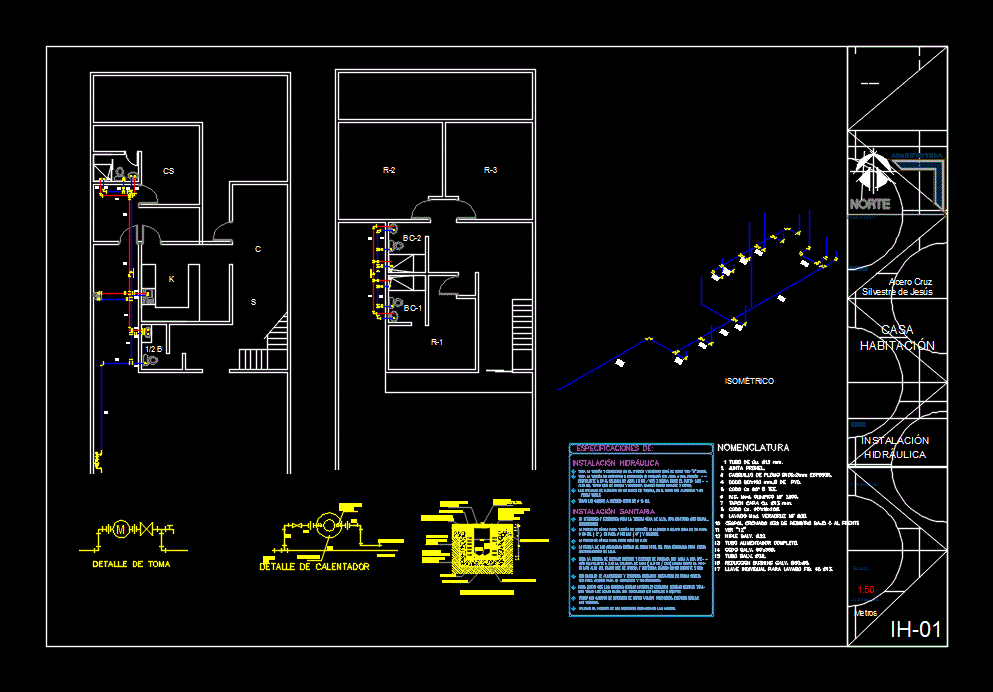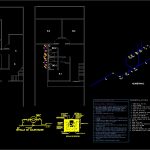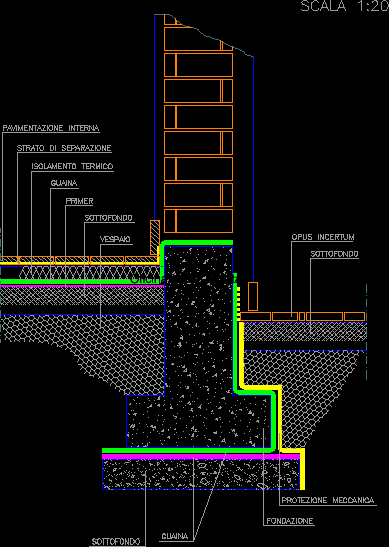Room House Plumbing DWG Block for AutoCAD

Installation sanitary room of a house – an area of ??10 x 20 meters.
Drawing labels, details, and other text information extracted from the CAD file (Translated from Spanish):
minimum, Concrete cover, natural terrain, Finished floor, Flat-polished mortar, Wall of cement block, Cement mortar sand supply, Half reed, Concrete tube, Reinforced concrete chain structural plans, Projection argolla, Compacted tepetate, Pend., Firm concrete, Record detail, From chiapas, a CH, college, Autonomous, architecture, Hydraulic installation, All pipe connections on the outside interior will be copper type rigid., The whole pipe in exterior interiors will be tested with water a pressure, M. Column of water kg measured on the most point, The valves will be housed in a frame on the wall they feed on, The minimum slope for drainage pipe furniture equipment will be for, The grid of the drains are at the same level as the finished floor to avoid, The entire inner drainage pipe shall be tested with water one, Sion equivalent m. Column of water kg measured on the, To the highest of the stretch being sustained at least during hrs., The unloading power lines will be hidden, To avoid piping receiving foreign materials should be left, All changes of direction will be made using avoiding folding, In exterior exteriors the whole pipe will be of p.v.c. Sanitary type with, In anger type., Water stagnation., the pipes., Mm. For mm. greater., The minimum slope for floors will be, With easy access for your maintenance inspection., Two all the mouths until the furniture equipment is installed., Flatten the inside of the logs by rounding the edges., sanitary instalation, Visible shape., Height of the stretch being sustained for at least hours., All the furniture outlets will be of mm., Specifications of:, Shot detail, Pressure, valve, Heater detail, Heater, B.c.a.f., cold water, Hot water, Up pipe, Catredrático:, flat:, Hydraulic installation, Presents:, Steel wild cross of jesus, House room, scale:, Dimensions:, Meters, north, location:, Isometric, Low pipe, Cu. Mm., Join prohel., Thick lead cap., Elbow mm.ø of pvc., Elbow cu tee., W.c. Mod. Olympic mf, Cap cu. Mm., Elbow cu., Washing mod. Veracruz mf, Cespol low registration chrome front, see, Nipple galv., Complete feeder tube., Elbow galv., Galv tube., Reduction bushing galv., Individual lavatory faucet fig., nomenclature
Raw text data extracted from CAD file:
| Language | Spanish |
| Drawing Type | Block |
| Category | Mechanical, Electrical & Plumbing (MEP) |
| Additional Screenshots |
 |
| File Type | dwg |
| Materials | Concrete, Steel |
| Measurement Units | |
| Footprint Area | |
| Building Features | Car Parking Lot |
| Tags | area, autocad, block, DWG, einrichtungen, facilities, gas, gesundheit, house, house room, installation, l'approvisionnement en eau, la sant, le gaz, machine room, maquinas, maschinenrauminstallations, meters, plumbing, provision, room, Sanitary, wasser bestimmung, water |








