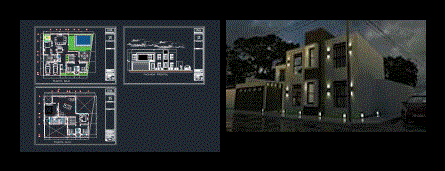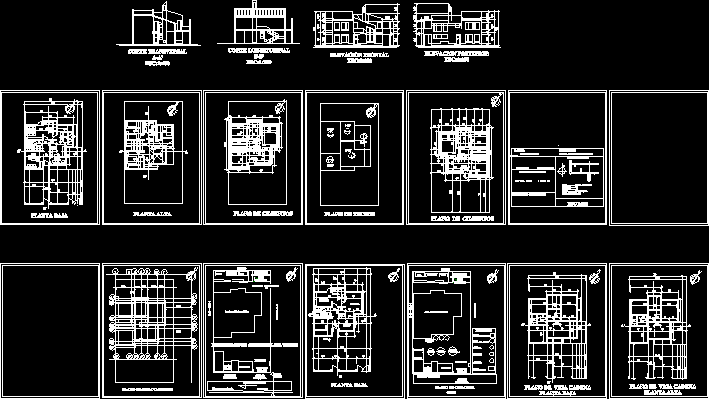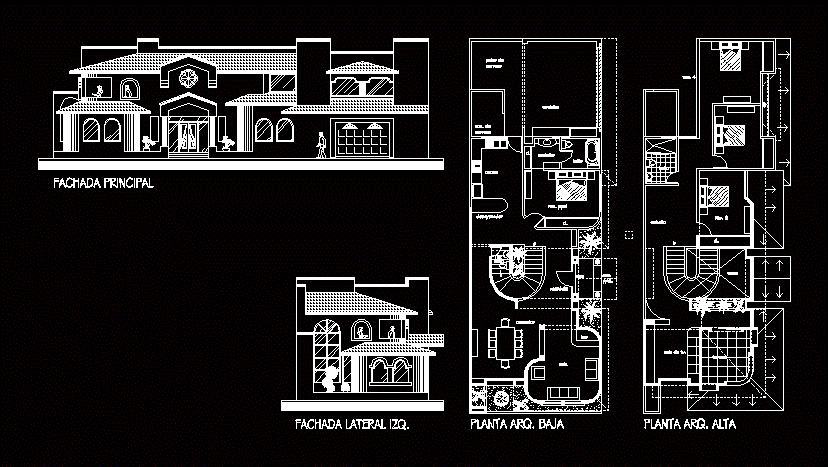Room House Robertoss 3D DWG Full Project for AutoCAD

This is a home project room; perform in college; 8 semester I hope and serve them. by: roberto solano. It is containing 5 bedrooms; dining room; kitchen service patio; Games area; garage for two cars; TV room and pool area; designed in rough terrain. upper and lower floors; adding a facade. It also contains two 3d interior and exterior views.
Drawing labels, details, and other text information extracted from the CAD file (Translated from Spanish):
fixt, fixed chair with integral seat, class:, model:, type:, starter, switch, poles:, fuse:, meter, cfe rush, load center, cfe meter, telephone, dining room, medical service, security, gps, ec, cl, change boots, architectural plant, grape, symbology, general notes, north, location sketch, plan content, project, university vizcaya de las americas, campus Lázaro cárdenas michoacan, project: umfh, student: roberto solano sánchez, scale :, date :, revision, key, annotation :, meters, teacher: arq. rafael lazaro, observations, access, toilet, ducts, men’s bathroom, women’s restroom, bathroom, archivist, reception, pharmacy warehouse, pharmacy, clinic, clinical file, social work, shock room, roperia, pediluvio, sph, spm obs. adults, work area of doctors and nurses, septic, emergencies, cures and plasters, infants, obs. minors, emergency room, dilatation room, waiting room, sph, spm, washing surgeons, recovery, operating room, expulsion room, props, dressing rooms, prewashing, autoclaves, transfer, women, men, labor, ceye, room toilet, septic, stationery, auxiliary, advisor, wc, administ., chief of sick., general direction, warehouse, main access, waiting area, ambulance entrance, emergency access, dark room, shooting room, x-ray, laboratory, chemistry, hematology, epidemiology, recovery women, recovery men, isolated women, isolated men, pump room, lp gas stationary tank, kitchen, reception, food, hood, dishwashers, load center, general key placed, switch power control, bidet, laundry, scrubbing, sink, bathtub, washing machine, toilet, appliance drains, exit direction indicator, fire detector, alarm button, tap placed a. hot, gas instantaneous heater, fire hydrant placed, fire symbology, sink, manual extinguisher, lamp. emergency autonomy, symbology of nbe-cpi, general switch, -acometida of the siphonic boat to ba-, siphon cylindrical lead boat, with brass lid and grid., -mangetón of the toilet to downpipe, fecal jante in manguetón de, shower, mouth fires, rush font., telephone installed, interior installation, point of light incand. wall, point of incandescent light, tv antenna socket, light switch, bipolar switch, unipolar switch, bell pushbutton, switch, buzzer, lead mangeton, siphon boat, connection network, boiler equipment, radiator placed, tap placed a. cold, stopcock, key p. with faucet emptied, symbology of plumbing, legend of installations, electrical simbology, gral. distribution, accountant placed, project: remodeling department, teacher: arq. maría ángela arreguín, bedroom, tv room, kitchen, laundry room, garage, upstairs, master bedroom, dressing room, ground floor, fox, front facade, first floor, ground floor, project: house, teacher: arq. angela arreguin p.
Raw text data extracted from CAD file:
| Language | Spanish |
| Drawing Type | Full Project |
| Category | House |
| Additional Screenshots |
  |
| File Type | dwg |
| Materials | Other |
| Measurement Units | Metric |
| Footprint Area | |
| Building Features | Deck / Patio, Pool, Garage |
| Tags | apartamento, apartment, appartement, aufenthalt, autocad, casa, chalet, College, dwelling unit, DWG, full, haus, home, house, Housing, logement, maison, perform, Project, residên, residence, room, semester, serve, unidade de moradia, villa, wohnung, wohnung einheit |








