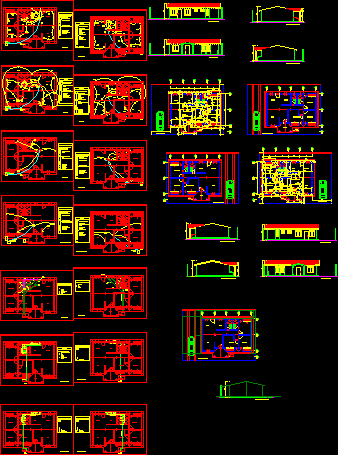Room House Stage 1a DWG Section for AutoCAD
ADVERTISEMENT

ADVERTISEMENT
FUTURE EXPANSION IN THE SECOND FLOOR AND PART OF GROUND FLOOR. – Plants – sections – details – specifications – designations – dimensions
Drawing labels, details, and other text information extracted from the CAD file (Translated from Spanish):
bedroom, bathroom, type i, type ii, chain, reinforced, foundations, key, stirrups, armex, prefabricated slab, typical detail, joist and vault, staples
Raw text data extracted from CAD file:
| Language | Spanish |
| Drawing Type | Section |
| Category | House |
| Additional Screenshots |
 |
| File Type | dwg |
| Materials | Other |
| Measurement Units | Metric |
| Footprint Area | |
| Building Features | |
| Tags | apartamento, apartment, appartement, aufenthalt, autocad, casa, chalet, details, dwelling unit, DWG, expansion, floor, future, ground, haus, house, logement, maison, part, plants, residên, residence, room, section, sections, specifications, stage, unidade de moradia, villa, wohnung, wohnung einheit |








