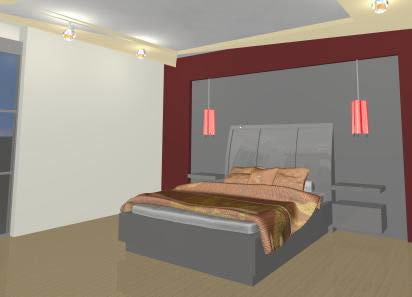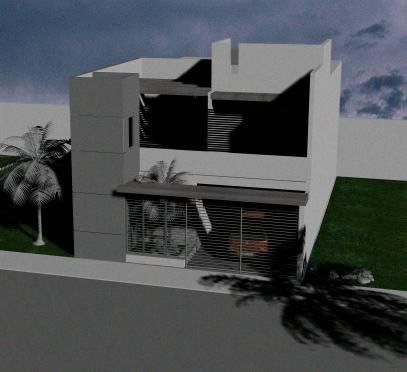Room Houses; Estate Commercial DWG Full Project for AutoCAD

Attachment 3 games in autocad, with different construction details, in Spanish ready to use, these architectural details including the scope, structure, mechanical, and electrical as well as the design, specifications, and corresponding measures with each project.
Drawing labels, details, and other text information extracted from the CAD file (Translated from Spanish):
table of finishes, sc, skies, without sky, floors, concrete lightened, cl, floor, lujado, detail of subfloor, protection and curing :, removal of the forms :, characteristics of the forms :, formaleteado and deformaleteado, its hardening avoiding cracking. This period of curing, evaporations, as an alternative method, will keep the concrete, design criteria and quality controls, reinforced concrete structures and metal structures, this form will create liquid films on surfaces exposed to curing. For this purpose, products such as antisol can be used, mainly from the action and atmospheric agents that hinder the process, protected from the moment of emptying of the formalets, it will be required that all concrete structural elements are correctly, of sustain will be regulated by the following times, the minimum terms of removal of the forms and elements, which will be cleaned and treated with a release agent, must be free of diverse particles, for it, the forms prior to the placement of the reinforcements, position so that they are not move during the process, concrete. these elements should be secured in their, anchoring and other elements that should be inside the, within the formaleteado of all the inserts, of, special attention should be paid to the correct placement, characteristics and properties of the concrete :, the maximum nominal size of the Thick aggregate will not be, these limitations can be omitted if, in the engineer’s opinion, the workability and compaction methods are such that the concrete can be placed without the formation of voids or, minimum resistance to rupture at compression to the , the quality of the concrete should be such that, in the preparation of portland cement concrete, no non-potable water should be used in the concrete, the use of additives of any type, materials for the concrete, has not been foreseen, classification of the concrete:, water, additives, cavities in the form of mousetraps., for the concrete to be used, but it is subject to the responsible professional., aggregates, cement, concrete, wires individu reinforcement ales., greater than:, spacing between bars :, the diameter of the bar and the maximum size of the aggregate, parallel of the reinforcement, outside a splice zone, the minimum separation between the individual straight bars, coarse. , and interior columns, covering in beams, structural element rec. of the armor, dimensions of the coverings, preparation and placement:, coatings of the reinforcements, placement of the reinforcements, external of the nearest concrete, excluding plaster and all, between the most protruding point of any reinforcement and the surface, it is understood by coatings at the included free distance, by means of the minimum coatings of concrete, armor and their wire ties are protected, in an appropriate way. special care should be taken that all, all bar crossings should be tied or secured, of brick or aggregate particles, as spacers, spacers, etc. Chunks, metal and metal ties can not be used. As well as concrete blocks, corresponding supports or spacers will be used to hold or separate the reinforcements in the places, substance capable of reducing the adhesion with the concrete, loose rust, fats, oils, paint and all other, so that they are free of dust, mud, scales, before use the armor is cleaned carefully, other finishing material., cast iron., structures buried or in contact with water, steel rods for reinforcement, settlement values slump :, consistency of fresh concrete :, another defect that could adversely affect their surface, free of corrosion, cracks, blowholes or any, it should be noted that the bars to be used present their, reinforced concrete structures will meet the requirements, the steel rods used in the construction of, frequency, rodding or tamping, will have a slump, the concrete compacted with high internal vibration, – each time they are molded test pieces for resistance tests, – every day at the beginning of the melting operations, with the following freshness as minimum :, settlement tests, by the cone method of abrhams, the consistency of the fresh concrete will be verified by means of, of the structures and the form of compaction, placement and compaction depending on the characteristics, will have the necessary consistency to facilitate its correct, mechanical characteristics., maximum of :, b.- infrastructure: foundations of concrete and others, a.- superstructure: for concrete exposed to air, to, anchors, overlaps and bends., ksi, rod, grade, diameter, mechanical symbology, tg, drinking water outlet, siphon, sewage register, grease trap, key check., key in passing, water meter, box
Raw text data extracted from CAD file:
| Language | Spanish |
| Drawing Type | Full Project |
| Category | House |
| Additional Screenshots |
 |
| File Type | dwg |
| Materials | Concrete, Glass, Plastic, Steel, Wood, Other |
| Measurement Units | Metric |
| Footprint Area | |
| Building Features | |
| Tags | apartamento, apartment, appartement, architectural, attachment, aufenthalt, autocad, casa, chalet, commercial, construction, details, dwelling unit, DWG, estate, full, games, haus, house, HOUSES, including, logement, maison, Project, ready, residên, residence, room, spanish, unidade de moradia, villa, wohnung, wohnung einheit |








