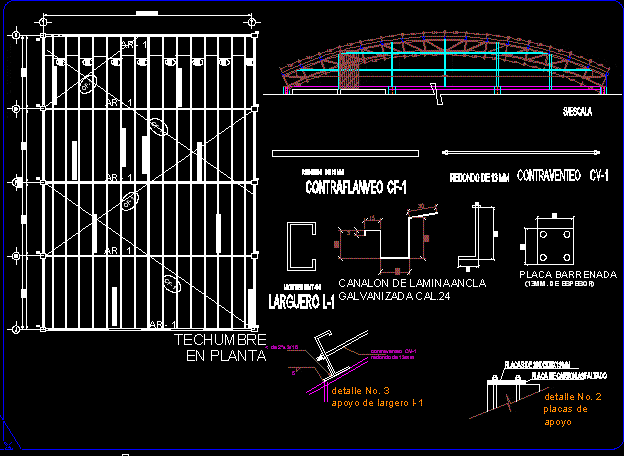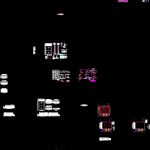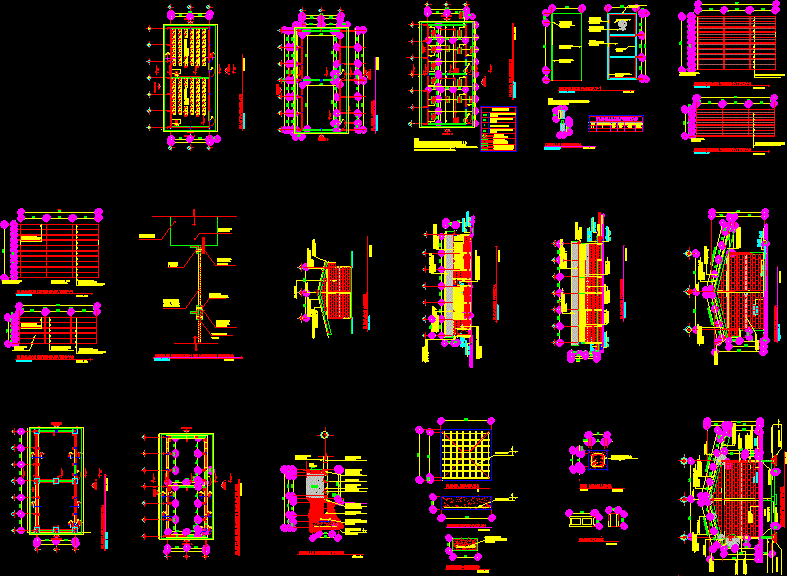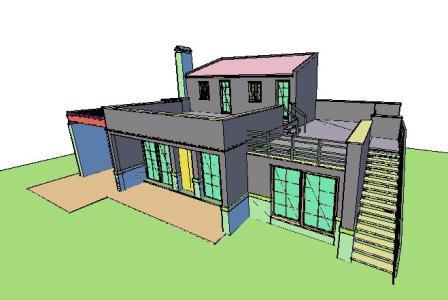Room Of Multiple Uses DWG Detail for AutoCAD

Room of moltiple uses 20mX30m with constructive details and armed of roofs
Drawing labels, details, and other text information extracted from the CAD file (Translated from Spanish):
adocreto, compact base, subrasante, bed of sand, level of subrasante, chalchicomula, sesma, construction of salon of uses, drawing :, signature, meters, boundary :, department of public works, cd. serdan, municipality of chalchicomula de sesma. puebla, mexico, key:, work :, locality :, san antonio tecajetes, plane :, review :, chalchicomula de sesma, electrical plan, poceros, arq. jaime lopez, date :, scale :, municipality :, ing. tomas gomez, argüelles, multiples, in the locality of san antonio tecajetes, location, bap, area to be built in the future, longitudinal façade, courses, adequate assistance adding water if necessary., manageable, if it starts to harden, it could be remixed until re-take the cons, parts, which should be saturated with water prior to placement, the thickness, notes of walls, gauge, diameter, except indication, extreme, axis, lock to column, overlap, roof plane , transversal facade cutting, cutting, architectural plant, bap, existing unevenness, npt, wc women, w.c. men, kitchen, administration, cellar, die, chain of rebar, base for castle, land filling, foundation plant, concrete template, column, concrete shoe, in both directions, concrete shoe, plant, roof, type , detail bb, plate, reinforcement profile, detail aa, asphalted cardboard plate, drilled plate, channel gutter, anchor, façade support sheet, aluminium sheet, steel gate, tubular profiles and sheet, mount brand, sheet zintro, inside view, enclosure chain, reinforced concrete, column, concrete floor, castle, double armor, structural angle, block wall, concrete chain, polished finish, armor, stiles secc. drawer, with angle of, diagonal of secc. drawer, brazen stone masonry, transversal wall facade, longitudinal wall facade, men, women, w. c., joist and vault, slab of, reinforced concrete chain, ang. structure, sections section drawer, total, d i a g a m a n i f i l, r c.f.e, field, distribution board, rises pipe, c.f.e., energy, pump, low pipe, meter cia. supplier, outlet spot, electric, symbology, line by wall and slab, staircase switch, single damper, wall contact, gral board, switch, line by floor, incandescent buttress, flouresent outlet, dirigible lamp, ban, embedded to wall, detail of faldon, proposed column, mount, existing wall, sheet faldon, notes of flattened, referred to in the table for each diameter in espesifico., of its extreme support., we architectural., these sections., ni less than what is indicated below: reinforcement overlays, or transverse reinforcement will be added to, in approval of the work direction, in which case the lengths will increase, in column and beams, in slabs, general notes, steel notes, slab notes, concrete notes, castles and dalas, blacksmithing, forged steps, in elements, casting against the ground, the minimum free coating, will be of racion that already removed the vegetable layer., to the weather, so it should be placed immediately a template of concrete, foundation notes, directly the template., notes of manposteria, park, ejido office, pedestrian access, vehicular access, wc women, wc men, bathroom, water tank, home of health
Raw text data extracted from CAD file:
| Language | Spanish |
| Drawing Type | Detail |
| Category | City Plans |
| Additional Screenshots |
 |
| File Type | dwg |
| Materials | Concrete, Masonry, Steel, Other |
| Measurement Units | Metric |
| Footprint Area | |
| Building Features | Garden / Park |
| Tags | armed, autocad, city hall, civic center, community center, constructive, DETAIL, details, DWG, multiple, mxm, roofs, room |








