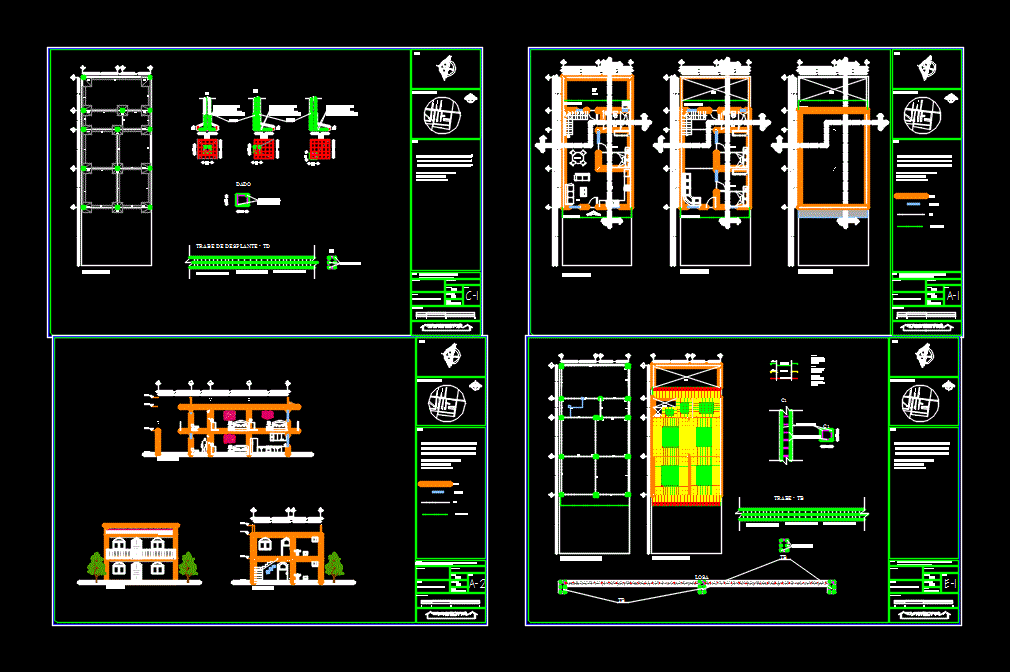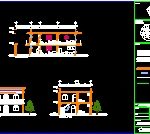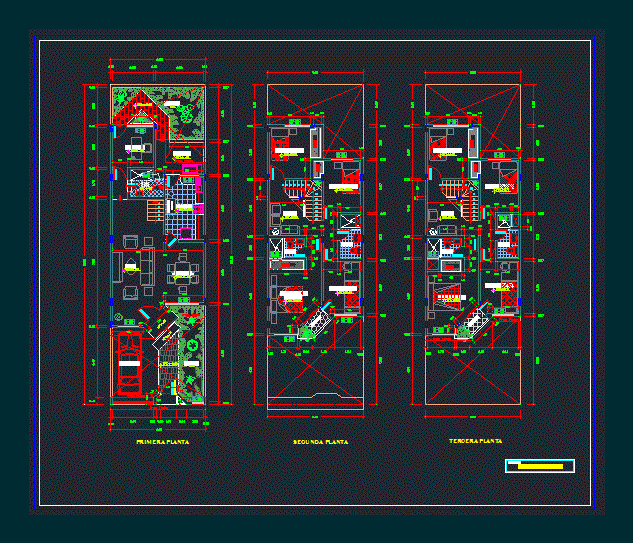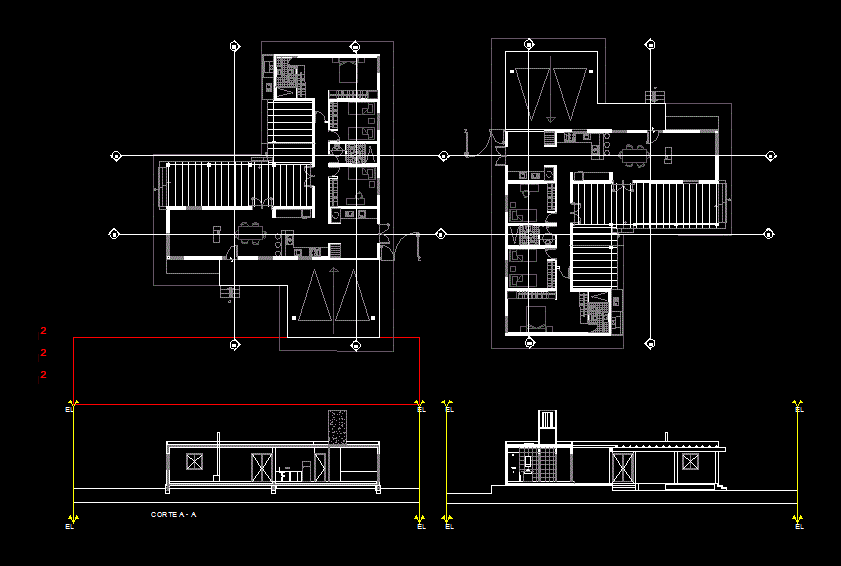Room Two Levels House DWG Block for AutoCAD

Habittacion two storey house; FOUNDATIONS; architectural and structural
Drawing labels, details, and other text information extracted from the CAD file (Translated from Spanish):
service patio, access, bedroom, bathroom, balcony projection, empty, upper floor, kitchen, locker room – td, zc, zm, ze, dining room, living room, ground floor, foundations, foundations house, graphic scale , location :, plane :, key :, dimension :, date :, scale :, mts., owner :, notes, sketch of location, north, architectural house, drawing :, arming of slabs, castles and trabes, estructuralplantabaja house room, without name, pemex, slab, trabe – tb, projection, roof plant, facade, arq. erick armando morals, high floor arming slab, upper floor castles and bars, and s t r u c t u l t l a n t a l t a l t room, a r q u i t e c t o n i c o c o r t e s and f a c h a d house room, given, in both directions., wall, window, axis, projection, swings, canes, straight rods, straight rods
Raw text data extracted from CAD file:
| Language | Spanish |
| Drawing Type | Block |
| Category | House |
| Additional Screenshots |
 |
| File Type | dwg |
| Materials | Other |
| Measurement Units | Metric |
| Footprint Area | |
| Building Features | Deck / Patio |
| Tags | apartamento, apartment, appartement, architectural, aufenthalt, autocad, block, casa, chalet, details, dwelling unit, DWG, foundations, haus, house, levels, logement, maison, residên, residence, room, storey, structural, unidade de moradia, villa, wohnung, wohnung einheit |








