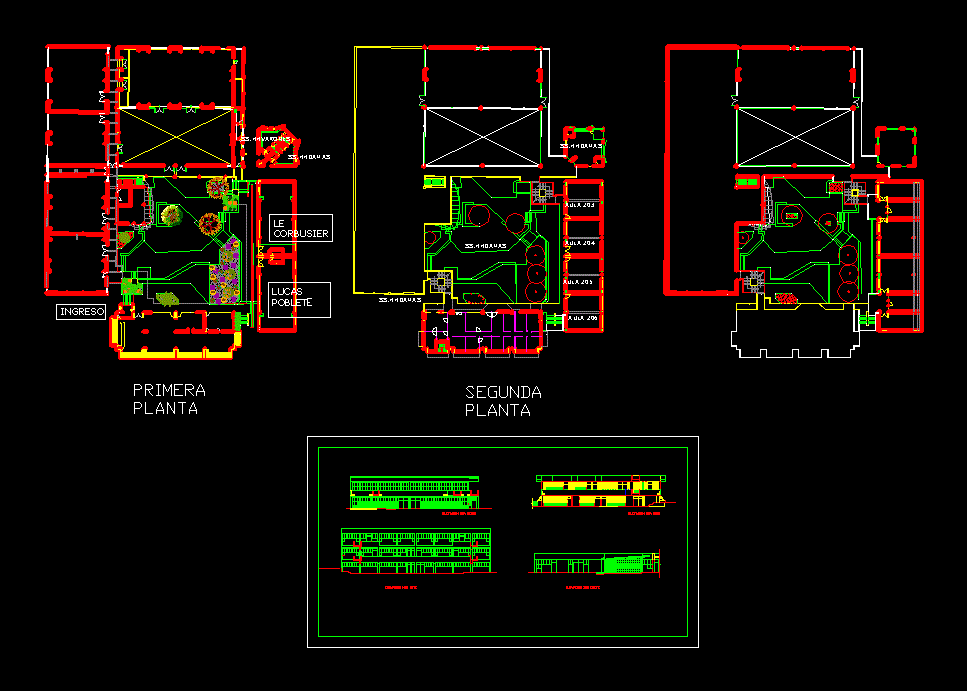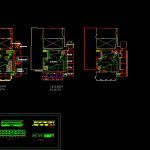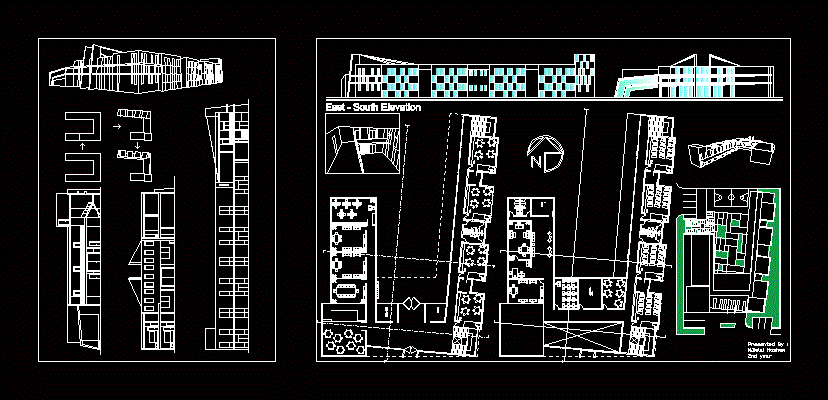Route Fau – Unsa – Aqp DWG Plan for AutoCAD
ADVERTISEMENT

ADVERTISEMENT
PLANS, ELEVATIONS OF THE THREE FLOORS FLOORS OF THE FACULTY OF ARCHITECTURE AND URBAN.
Drawing labels, details, and other text information extracted from the CAD file (Translated from Spanish):
npt, made by coconut, unsa, date, esc, arq :, lic.ericka war santander, edited :, responsible :, rising and drawing, plan, plant, titulog, dibu, fau, n.lamina, january, second floor, first floor, entrance, first floor, le corbusier, ss.hhdamas, ss.hhvarones, north west elevation, south east elevation, south west elevation, nor east elevation
Raw text data extracted from CAD file:
| Language | Spanish |
| Drawing Type | Plan |
| Category | Schools |
| Additional Screenshots |
 |
| File Type | dwg |
| Materials | Other |
| Measurement Units | Metric |
| Footprint Area | |
| Building Features | |
| Tags | architecture, autocad, College, DWG, elevations, faculty, floors, library, plan, plans, route, school, university, urban |








