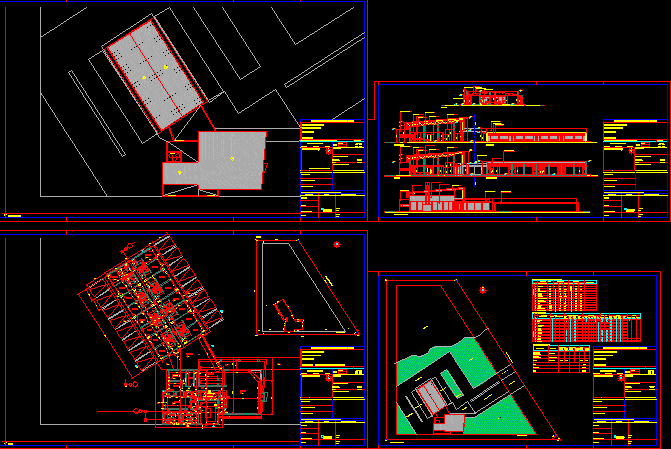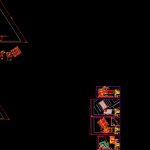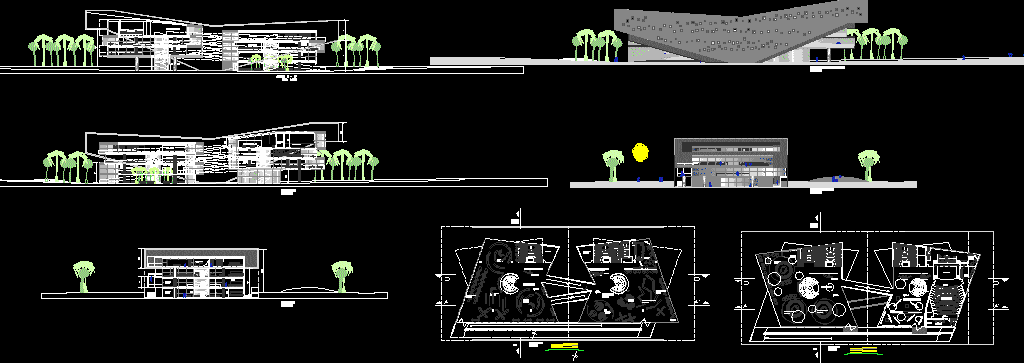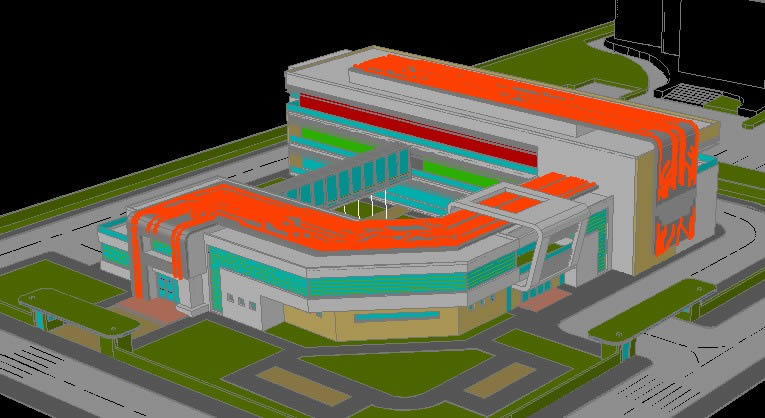Route Hotel DWG Section for AutoCAD

Hotel – Inn – Dining – Plants – Sections – Views
Drawing labels, details, and other text information extracted from the CAD file (Translated from Spanish):
lm., ed., work a:, destination:, owner:, location:, cadastral data, location sketch, area, census., section b, assisted design yuyo, fot, fos, adopted., exclusive use of the municipality of cipolletti., professional task., professional., intervention school or council., technical survey., executor., date:, balance of surfaces., municipal observations., edilberto juan rosauer, balcarce esq.a.storni – cip-, rural street, arq. fernando menichelli, location sketch, gravel rural street, thermal paneleria, cement folder, reticulated metal columns, brick wall, corridor., room., owner: gabriela veronica channels, build., detached house., section h., project., calculation., direction of work., sup plot, sup total cover, sup free, spreadsheet of the land, existing with, surfaces, free, total, work, class, cover semicub, ground floor, top floor, built, new, to build, background, existing without, to enumerate, designation, lighting sheet and ventilation, local, garage, bathroom, kitchen, dining room, living, bearing, observations, area, lighting, ventilation, coef., nec. , adopt., sheet of surfaces., class of work., ground floor., cover, surfaces., antecedents., new., total., of plot, free., built., to enumerate., to build., plant high., semicub., clace de obra., plot., new work., worksheet., floors, ceramic, thick, wood, carpet, under, revestim., interior, thick, thin, exterior, board, rasada, ceilings, paintings, latex with, applied., suspended., plaster, other, mad., durl. , cladding, height, walls, ceiling, exterior, duct, fixer, silicone, carpentry, aluminum, sheet metal, hot water, cold water, primary drainage, secondary drainage, pluvial drainage, ventilation, references, ppa., llp., master key and regulatory meter., ba., styles of tips., ciam., green., blue., magenta., black., the rest., print in colors., recepcion., deposit. , income. pas., bar., dining room., kitchen., step., vest. cab., vest. dam., management., administration., deposit, roof plant, joint plant., sheet., hotel., deposit, management, administration, room, office, bathroom cab., bathroom dam., bathroom disk., silhouette, plant ., perimeter withdrawal according to area., silhouette., vehicular access., pedestrian access., green space., vehicular circulation., restorante parking., hotel parking., assembly plant., roof plant., court ee., court view aa., cut aa., view dormis., view dormis aa., carpinteria aluminum color., slab reinforced concrete., suspended ceiling of plaster., cover plate., plastic coating color., ceramic coating., ceramic floor. , durlock ceiling, reticulated beam, natural blasting stone cladding, metal cover, men’s bathroom, ladies’ bathroom, disabled bathroom, locker room, ladies locker room, vest. cab., vest. dam.
Raw text data extracted from CAD file:
| Language | Spanish |
| Drawing Type | Section |
| Category | Hotel, Restaurants & Recreation |
| Additional Screenshots |
 |
| File Type | dwg |
| Materials | Aluminum, Concrete, Plastic, Wood, Other |
| Measurement Units | Metric |
| Footprint Area | |
| Building Features | Garden / Park, Garage, Parking |
| Tags | accommodation, autocad, casino, dining, DWG, hostel, Hotel, inn, plants, Restaurant, restaurante, route, section, sections, spa, views |








