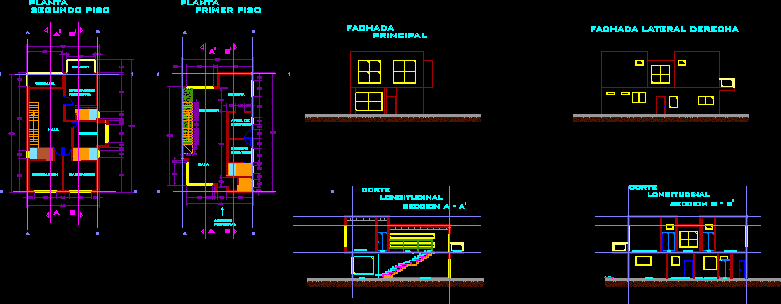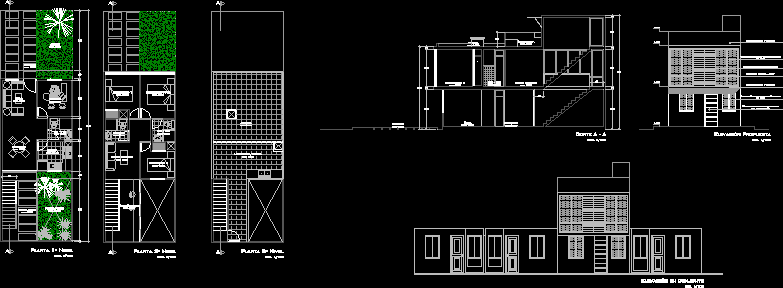Route Of Residence DWG Plan for AutoCAD
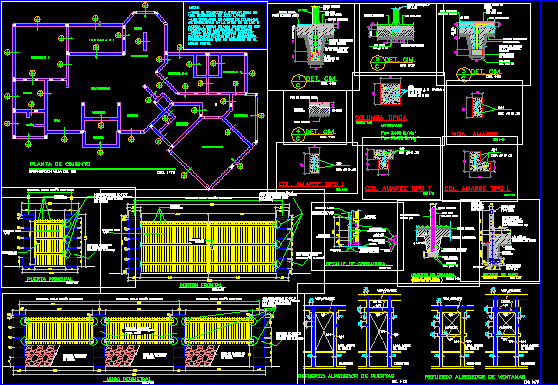
These plans contain ARQUITECTONICAPLANTA CIMIENTOSPLANTA PLANTS CEILING, PLANT PLOMERIAPLANTA ELEVACIONES SECCIONES ELECTRICITY AND ELEVATIONS INLAND … ALL ITS PLANTS WITH DETAILS AND DIMENSIONS.
Drawing labels, details, and other text information extracted from the CAD file (Translated from Spanish):
tank toilet, arquine, cmp, change of floor material, ceiling projection, outdoor floor terraces, main room, lobby, living room, closet, bathroom, parking, hallway, laundry, bedroom, employee, dining room, kitchen, entrance, breakfast, jcr, drawn by :, desar. of design, desar. plane, reviewed, rv-er-jb, r.v.r., calc. estr., verified, project:, urbanization villa del rio, date, corregimiento cabecera de chitre., architectural plant, family movilla., property :, rvr, of the sheet, content, scale, design, approved, municipal engineer, location: , sheet, sheet in game, owner – cedula, constructions and finishes, arquitec, arquitec, construction and finishes, wall blocks, various, rep. smooth, concrete blocks, concrete, level finished floor, concrete floor, compacted fill, natural floor, concr. floor, where indicated sidewalk, minimum, det. cim., wall where it is, indicate, base run, concrete, where indicated, concrete floor sidewalk, fill, compact, beam mooring, col. mooring type i, ensuring that they do not coincide in the, at different points of the structure, -these overlaps must be achieved, diameter of the bars used., be made in the middle of the light or, -the steel overlaps of columns, same point., note :, -all the concrete to be used will be, reinforcement around windows, foundations, reinforcement around doors, floor, slab above, lintel, sill, viadecrossing in terna, regional location, road to the river, line of t. of e. elect., restaurant, the alacaranes, typical column, materials, tinaquera, plant, elev. frontal, section of, metal doors, steel frames, with expanded mesh, concrete slab, earth, fertilizer, sidewalk, wall, drain pipe, rell. conc., rep., smooth, solid conc., floor conc., box floor, various, concrete, floor, natural, with sika, stuffed concrete, concrete according to, section of wall, perimeter, typical optional , epoxy resin, new, existing., select material, grass, slab junction, slab, pavim., detail of slab junction, chamfer, pavim. of conc., street exist., new, seal with mat., bituminous, compacted, union of, urbanization, valley of the river, according to case, external face, axis of, center, steel plate, cap, cordon de sold. , on both sides, alternately, fixed to the bushing, steel shaft, with welding, to make make or arrow, equal or similar in price and quality, decorative, moldings, distance according to complete design, cylinder, lock, bars steel, concrete block wall clad in stone, column foundation, exterior wall, concrete fillers, reinforced wall, typical detail for, mooring columns, col. mooring type l, col. mooring type t, gaston enrique regis, project: single-family housing prop. sr., construction areas:, general data, open area, closed area, pavement, station, dist., field data, directions, green area, terminal, transport, via circumvallation, internal, a c e r a, g r a m a, prop. gravel pit corporation, water meter exist., register sanit. ex., c.m.p. change of floor material., legend, pavement joints., post, electric, run, deformed, mat. select, cord detail, impregnated celotex, ceiling structural plant, general location, foundation plant, main door, front gate, perimeter wall, lock detail, padlock hole, npexist., frames as the case, street terrace the plains, via ricardo j. alfaro, transistmica, miguelito, san, via, pan de, sugar, rafael jose maudier moreno, prop. of the high society of, santa barbara sa, pe, nadia nereida madris gonzalez, luis javier palma intriago, kanayma sa, ground floor, upper floor, loft, grass or floor, construction, asphalt, metal, cap, oiled and painted this half, j’ta expansion, with saw, seal, s.sanit., garage, portal, room, living, den, terrace, grill, anchors, ac. square, pavement, sup. level, angles, det. anchoring, typical opcinal, without grill, bottom tube, proposals, dimensions, see arq. plant, see det., wall, ditch, lav., rec., terrace, sky light, distribution panel, phone out, air conditioning, simple switch, television outlet, bell button, meter box, dhb, smoke detector -battery, main inteructor, circuit, wall light, protection, amps., poles, circ., total, future, of the republica de panama and the current nfc electrical code., manufacture according to nema, ansi and ul., the designer, do not assume interpretations., in the planes., so permit., separated, the use of nuetral is not allowed as land except when the code, connection edemet, ac. cobrizado, board, distribution, i p, smooth plaster, channel, conreto columns to paint matte color, fascia, frontal elevation, posteri elevation
Raw text data extracted from CAD file:
| Language | Spanish |
| Drawing Type | Plan |
| Category | House |
| Additional Screenshots |
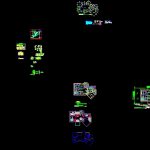 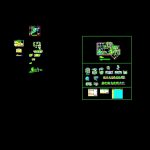 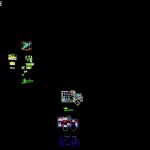 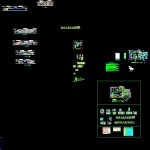 |
| File Type | dwg |
| Materials | Concrete, Plastic, Steel, Wood, Other |
| Measurement Units | Metric |
| Footprint Area | |
| Building Features | A/C, Garden / Park, Garage, Parking |
| Tags | apartamento, apartment, appartement, aufenthalt, autocad, casa, ceiling, chalet, details, dwelling unit, DWG, elevaciones, flat, full, haus, house, house plants, logement, maison, plan, plans, plant, plants, residên, residence, route, secciones, unidade de moradia, villa, wohnung, wohnung einheit |



