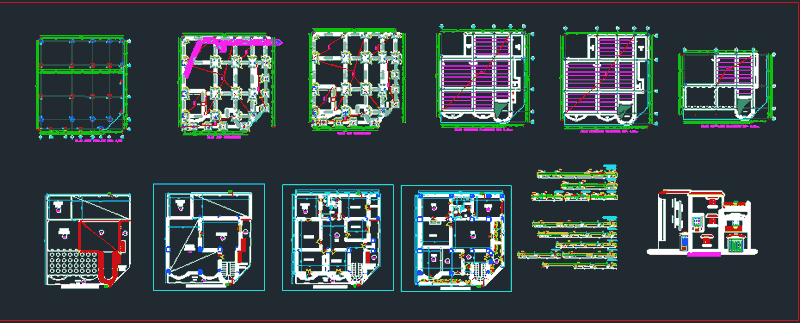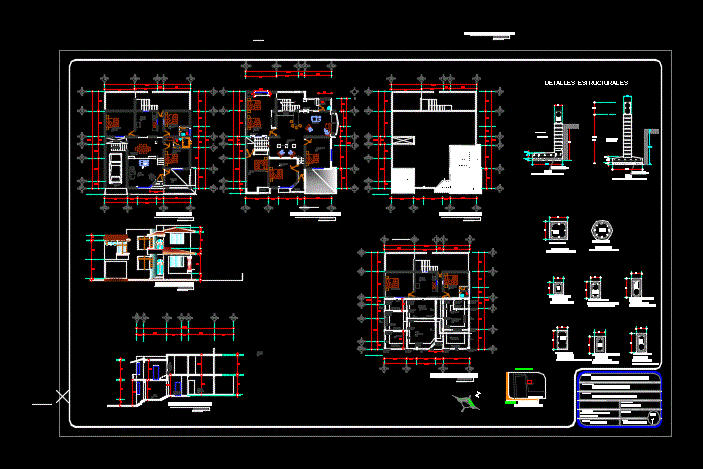Rumah – House DWG Block for AutoCAD

Rumah – house
Drawing labels, details, and other text information extracted from the CAD file (Translated from Indonesian):
the north, the south looks, the west looks, the roof situation, the children, the lounge, the living room, the main bed, the garage, the barn, the kitchen, the living room, the dining room, the multipurpose room, the balcony, the void, the carport, up, down, terraces, glass, glass, die glass, decorative glass, fyber material, panel door, ringbalok plan, gypsum ceiling, a-a piece, plafond, gypsum, consul, from original face face, plate reinforcement, detail finishing example, pole, marmo stone, stainless steel fence, det.potongan a, det.potongan b, tile floor, work floor, sand urug, soil urug, adapted to existing, staircase plan, piece a, terrace column, pot.a, pot. b, pot.c, pot.d, column, practical, pot.e, pot.f, pot.h, portal plan, wall, thickening, beam plan, column and ringbalok, sloof and foundation plan
Raw text data extracted from CAD file:
| Language | Other |
| Drawing Type | Block |
| Category | House |
| Additional Screenshots |
 |
| File Type | dwg |
| Materials | Glass, Steel, Other |
| Measurement Units | Metric |
| Footprint Area | |
| Building Features | Garage |
| Tags | apartamento, apartment, appartement, aufenthalt, autocad, block, casa, chalet, COUNTRY, dwelling unit, DWG, haus, home, house, logement, maison, residên, residence, unidade de moradia, villa, wohnung, wohnung einheit |








