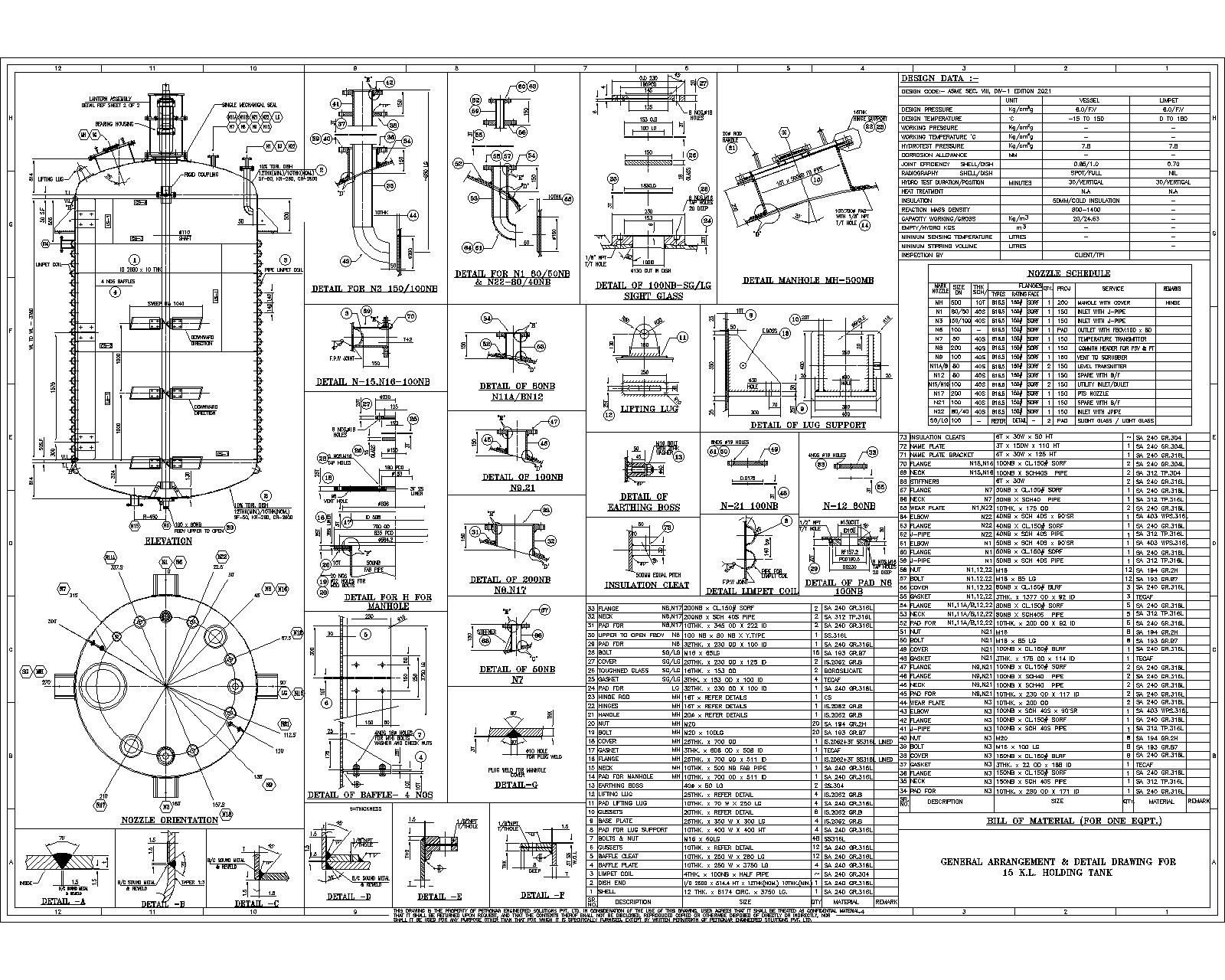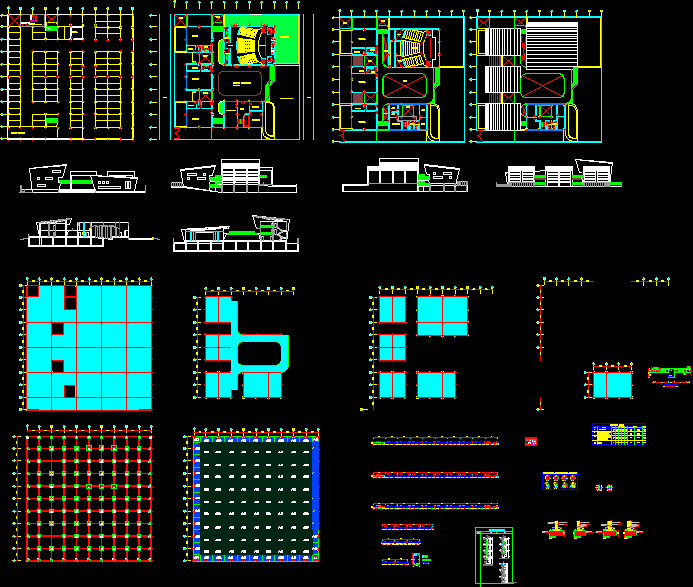Rural Abattoir DWG Detail for AutoCAD

Slaughterhouse rural area, location, structures, lifting and cutting, plumbing, electrical, roofs and details.
Drawing labels, details, and other text information extracted from the CAD file (Translated from Spanish):
beach of benefits of bovine, beach of oreo, camera of cattle, oreo of pigs, ovines, leathers of pigs, ovines, benefit of hogs, hides of cattle, benefit of cattle, whiteness of cattle, dispatch of giblets, yard of maneuvers , administration, entry of goat and swine sheep, cattle income cattle, refrigeration chamber, boarding area, pen corrals, rest pens, red offal of cattle, necropsy room, ss.hh., guardian, of. veterinarian, administrative office, warehouse, manure pit, isolation pen, percolation well, pediluvium, stunning, storage of hides and skins, storage of bones and meat, salt storage, extraction and drying of meat, separation of viscera and intestines cleaning, extraction and drying of meat, boiler room, blood tank, thundering of cattle, clothing, office, veterinarian, laboratory, machine room, ss.hh, cold room, hallway, cooling chamber for pigs and sheep, extraction of edible seals, cold room for fat, store of sausages, refrigerated products inspection room, cargo ship, administration office, warehouse, room for weighing, cold store for cattle, cooling ship for bovines, thundering pigs and sheep, pediluvio vehicular, carguio zone, sshh, vehicular income, pedestrian income, electronic weighing, area of charge of white and red viscera, income so personal, npt, room, iron d according to the light, joist, column projection, cooling chamber for pigs, room of oreo of the intestines and viscera, administration office, roasting of pigs, shower pre mortem, plane: distribution, slaughterhouse , project :, ss.hh., isolation pens, of. veterinarian, separation of viscera and intestines cleaning, pig pens, pig rest pens, electric cutting, leather extraction, viscera extraction, secretary, sleeve, rolling door, window for the leather pass, window for the passage of intestines, rolling door, box of openings, width, height, observations, alfeizer, ss.hh of. veterinarian, sleeve income of pigs, parking lot, area of charge of viscera and pork, guardhouse, water tank, public, to the collector, plan: sanitary facilities, plan: cutting and elevations, matdero, sa, b , artifact suspended with two fluorescent lamps, with brown aluminum plate, ceiling, edge, top, alt. snpt., to the part, legend, description, indicated, instal. box, special, symbols, metal distribution board to embed, double outlet with grounding, unipolar switch, bipolar and tripolar., pvc floor embedded pipe , pipe embedded in ceiling or wall of pvc., indicates number of conductors and with earthing respectively, square galvanized iron pass box with lid, device to embed with two fluorescent lamps, grounding, battery emergency light, plan: electrical installations, nfp, cement concrete, overburden, foundation, screed, cb, ca, type, level, table of columns, parameters and values of the seismic analysis, structural system: armored concrete porticos, x direction, dezplamiento maximum, conditions of foundation, soil foundation, admissible capacity, direction and, calculated dezplamiento, dezplamiento calculated, masonry, all the masonry units of walls are manufactured ican with the minimum dimensions indicated in this map. may be of concrete, clay or silicate calcareo, must be classified as a minimum in type i of the corresponding norm itintec, mortar:, overlaps and joints, slabs, beams, columns, slabs and beams, columns, stirrups, rmin, note: verify the resistance of the floor in work, typical elevation of column, and shoe, nomenclature, footings, shoe box, reinforcing steel, detail armed shoe, foundations, general specifications, concrete, reinforced concrete, foundations corridos,: concrete ciclopeo, concrete cyclopean, cement, steel, coatings, unit of masonry, solid brick type i, emento sand, see plant, subcimiento, nfp, see cuts, in foundation corrido, anchor of columns, cut, or without arming according to, reinforced sobrecimiento, plane: foundations, to light. and socket, feeders, circuit, npt, location detail, distribution board, receptacles, legend, watt-hour meter, single and double monophase outlet, outlet for spot light, outlet for wall lamp, duct circuit embedded in the ceiling, circuit in duct embedded in floor or wall, built-in general board, single and double unipolar switch, output for direct telephone, output for speaker on roof, chime bell, telephone exchange, tv, data, speaker, output for electric pump, height, simbol
Raw text data extracted from CAD file:
| Language | Spanish |
| Drawing Type | Detail |
| Category | Industrial |
| Additional Screenshots |
|
| File Type | dwg |
| Materials | Aluminum, Concrete, Masonry, Steel, Other |
| Measurement Units | Imperial |
| Footprint Area | |
| Building Features | Garden / Park, Deck / Patio, Parking |
| Tags | area, autocad, cutting, DETAIL, details, DWG, electrical, factory, industrial building, lifting, location, plumbing, roofs, rural, structures |








