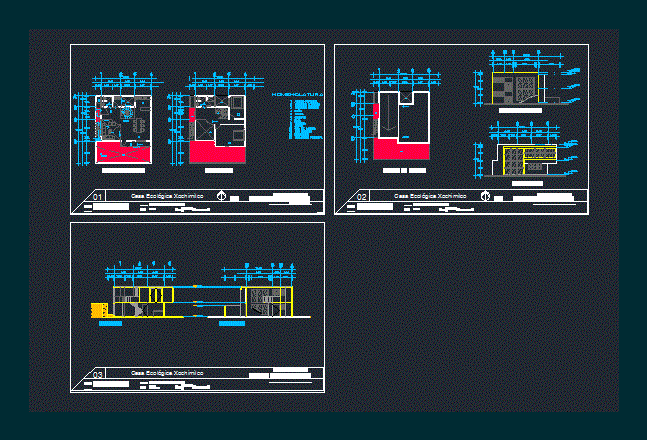Rural House DWG Section for AutoCAD

Rural house with 2 bedrooms, 2 garages , American style kitchen – large dining room with fireplace – Two bathrooms ( jacuzzi and main) patio and attic – Include Plants – Sections – Facades – etc
Drawing labels, details, and other text information extracted from the CAD file (Translated from Spanish):
picture of areas, lot area, first floor, mezzanine, free area, total built area, master bedroom, kitchen, living room, dining room, patio, study, guest bedroom, dining room, garage, main facade, left side facade , floor first floor, mezzanine floor, right side facade, alcove, fireplace, floor coverings, back facade, kiosk plant, hydrahulica, pump, meson, covered projection, front facade kiosk, side facade, kiosk, foundation plant, mezzanine structure, zapata details, ,, subfloor plate ,, jasm, engineer consultant, project :, vo.bo., owner :, contains :, ing. Jesus a. wise moyano, indicated, auxiliary of engineering, of :, design :, scale :, date :, digitize :, foundation beam and, plane structure, renzo a. sanchez s., owner: oscar quintero, bogota d.c., district sta sofia locality b. united, commercial warehouse, oscar quintero, roof structure
Raw text data extracted from CAD file:
| Language | Spanish |
| Drawing Type | Section |
| Category | House |
| Additional Screenshots |
 |
| File Type | dwg |
| Materials | Other |
| Measurement Units | Metric |
| Footprint Area | |
| Building Features | Deck / Patio, Fireplace, Garage |
| Tags | american, apartamento, apartment, appartement, aufenthalt, autocad, bedrooms, casa, chalet, dining, dwelling unit, DWG, garages, haus, house, kitchen, large, logement, maison, residên, residence, room, rural, section, style, unidade de moradia, villa, wohnung, wohnung einheit |








