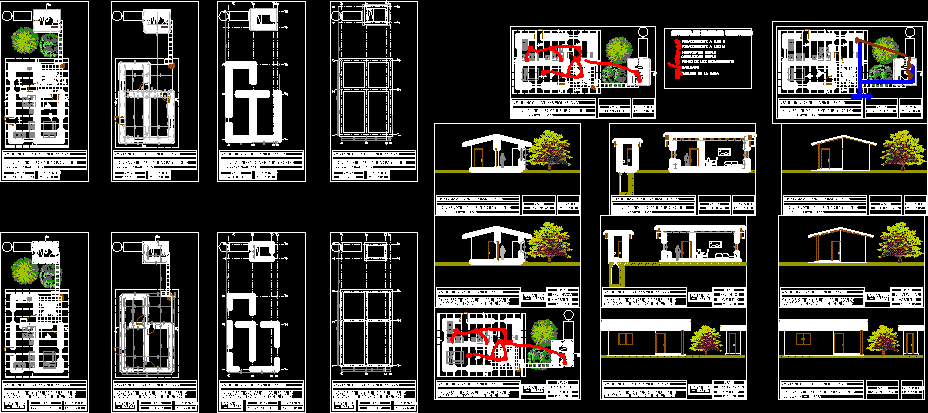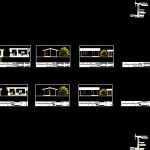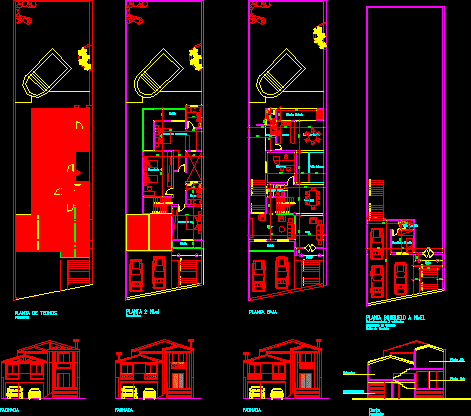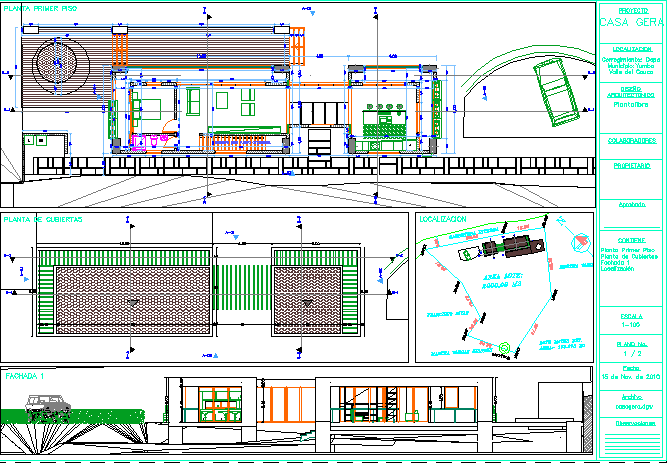Rural House DWG Section for AutoCAD

Rural House – One Bedroom – Plants – Sections – Elevations
Drawing labels, details, and other text information extracted from the CAD file (Translated from Spanish):
toilet, social and solidarity housing plan, beneficiary: san antonio de lomerio community, santa cruz – bolivia, flat, architectural, cut aa, bb cut, front view, side view, edge cutting, wooden window, double glazing, wall adobe, plastered with mortar, ho.co foundation, stone foundation, with mud, ironed floor, subfloor, apple stone, fiber cement cauldron duralit, electrical system, simple switch, incandescent light spot, wiring, board house, simple switch, legend of electrical symbols, bounded, metric computation, foundations, plumbing, water installation, sanitary installation, water network, future projection of installation, water and hydro-sanitary, beneficiary: central single union of peasant workers lathe, santa cruz – bolivia, foundation, adobito brick wall, concrete foundation, cyclopean, brick adobito, zone, work: social housing plan, uv, east, center, reg. cadastral, owner: san antonio de lomerio community, architectural plan, bounded plane, metric computation plane, foundations plane, a-a cut ‘, b-b’ cut, dir. technician, builder, side view, front view, edge cutting, electrical system, hydro-sanitary system, owner: unique union center of peasant workers of the lathe
Raw text data extracted from CAD file:
| Language | Spanish |
| Drawing Type | Section |
| Category | House |
| Additional Screenshots |
 |
| File Type | dwg |
| Materials | Concrete, Wood, Other |
| Measurement Units | Metric |
| Footprint Area | |
| Building Features | |
| Tags | apartamento, apartment, appartement, aufenthalt, autocad, bedroom, casa, chalet, dwelling unit, DWG, elevations, haus, house, logement, maison, plants, residên, residence, rural, section, sections, unidade de moradia, villa, wohnung, wohnung einheit |








