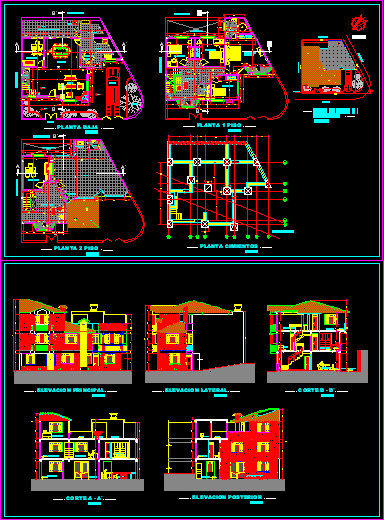Rural House Model 3D DWG Section for AutoCAD
ADVERTISEMENT

ADVERTISEMENT
House type rural – two bedrooms – Plant – Sections – With posibility of another bedroom
Drawing labels, details, and other text information extracted from the CAD file (Translated from Spanish):
bedroom, living room, bathroom, garden, kitchen, master, cellar, closet, access, roof cover, duralite blade, natural terrain, wall contreto block, room house, section bb, ppal., section aa, pile, crafts, furniture, window detail, glass lattice window, window frame, wrought concrete, natural color aluminum frame, wall, window sill, main facade, corridor, presents, project, owner, contents of the sheet, drawing, file, date, scale, sheet no, arq. roberto sanchez, indicated, house, architectural plant, xxxx, sr. patricio alfaro, basic type
Raw text data extracted from CAD file:
| Language | Spanish |
| Drawing Type | Section |
| Category | House |
| Additional Screenshots |
 |
| File Type | dwg |
| Materials | Aluminum, Concrete, Glass, Other |
| Measurement Units | Metric |
| Footprint Area | |
| Building Features | Garden / Park |
| Tags | apartamento, apartment, appartement, aufenthalt, autocad, bedroom, bedrooms, casa, chalet, dwelling unit, DWG, haus, house, logement, maison, model, plant, residên, residence, rural, section, sections, type, unidade de moradia, villa, wohnung, wohnung einheit |








