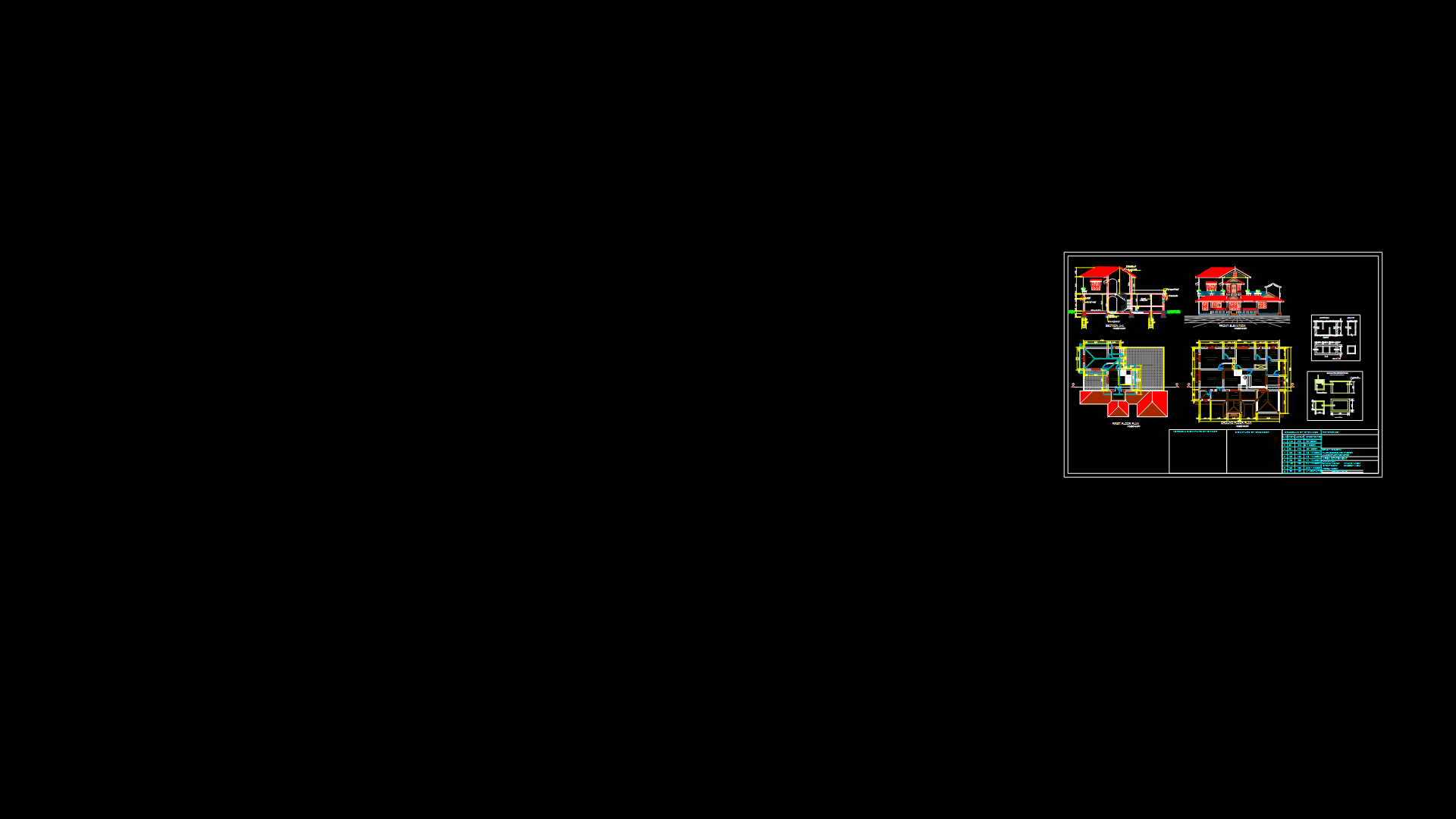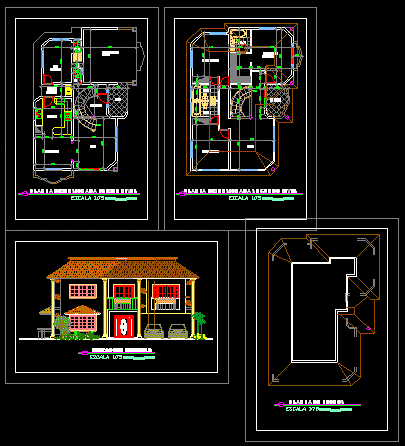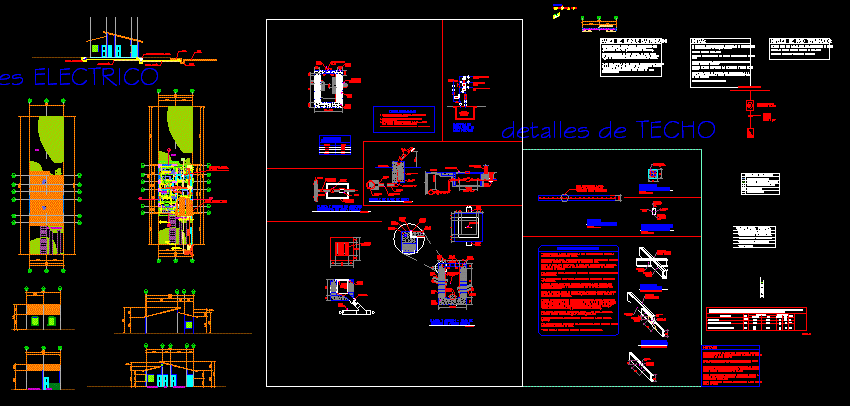Rural House – Proyect DWG Section for AutoCAD
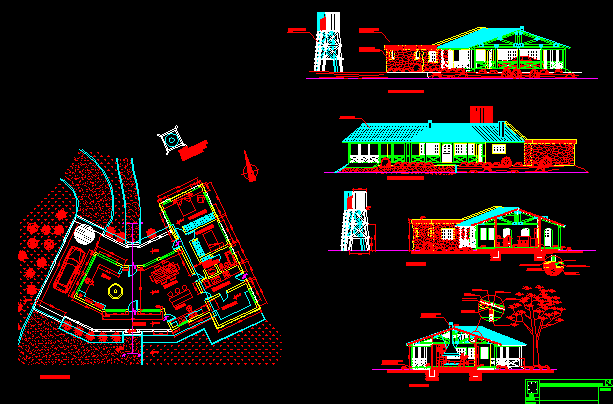
Rural House – Proyect – Plants – Sections – Elvations – Details
Drawing labels, details, and other text information extracted from the CAD file (Translated from Spanish):
utn, ripa luis f., architectural design and planning i, bedroom, bathroom and antebaño, laundry, pantry, kitchen, dining room, living room, entrance, landscaped area, water tank, pool, barn, access to crops, ve-vd, cut a-a ‘, b-b’ cut, northwest facade, southwest facade, structure – foundations, structure – braces – slabs, plant – roof, approved, general floor, white cement perimeter flange, rugged white stone covering, tower of the water tank, sinuoidal sheet, hammered sheet fireplace strip, deck planked wood gallery, subfloor, thick arid waterproofing layer, gallery support structure, joint pipe of the pissed off, brace wire of the pine brace, double glass wool, waterproofing membrane, avenida los sauces, rock avenue projection, toledano street, alley, fruit, dimensions, desig, cant, bases., assembly scheme, dimension, armor, length, cant, posic., observations , planill a column, beams sheet, observation, concrete, wood, foundation, pissed, beam suspenders, chained beam, ridge beam, beam lintel, base sheet, light, spreadsheet
Raw text data extracted from CAD file:
| Language | Spanish |
| Drawing Type | Section |
| Category | House |
| Additional Screenshots |
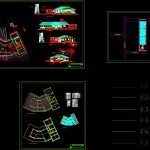 |
| File Type | dwg |
| Materials | Concrete, Glass, Wood, Other |
| Measurement Units | Metric |
| Footprint Area | |
| Building Features | Deck / Patio, Pool, Fireplace |
| Tags | apartamento, apartment, appartement, aufenthalt, autocad, casa, chalet, details, dwelling unit, DWG, haus, house, logement, maison, plants, proyect, residên, residence, rural, section, sections, unidade de moradia, villa, wohnung, wohnung einheit |
