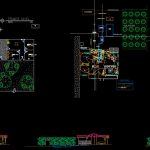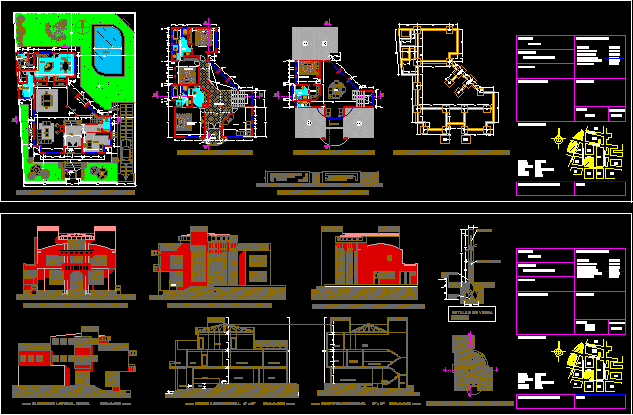Rural Housing Bioclimatic DWG Section for AutoCAD

House located in a rural area of ??the department of Tacna – Peru, which has systems that allow energy leverage housing climatic characteristics – plant section and elevation housing
Drawing labels, details, and other text information extracted from the CAD file (Translated from Spanish):
gray water treatment, wastewater treatment, composting, fertilizers, decomposition well, transport of organic waste, transport of compost, transport of fertilizers, biol, tank, filter, water suitable for irrigation, traps, tank, records, transport of gas, crops, digester, fats, sedimentation, natural, gas, solar energy, subsystems, arrival of energy, regulators, accumulator, converter, master bedroom, living room, kitchen, terrace, machine room , supply, housing, biodigester, anaerobic, garbage, organic, inorganic, first level, scale, secondary facade, cross section b-b ‘, ——–, sshh, water cistern, well
Raw text data extracted from CAD file:
| Language | Spanish |
| Drawing Type | Section |
| Category | House |
| Additional Screenshots |
 |
| File Type | dwg |
| Materials | Other |
| Measurement Units | Metric |
| Footprint Area | |
| Building Features | |
| Tags | apartamento, apartment, appartement, area, aufenthalt, autocad, bioclimatic, casa, chalet, department, dwelling unit, DWG, economic, energy, haus, house, Housing, located, logement, maison, PERU, residên, residence, rural, section, systems, Tacna, unidade de moradia, villa, wohnung, wohnung einheit |








