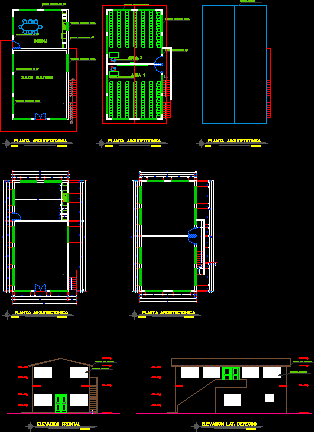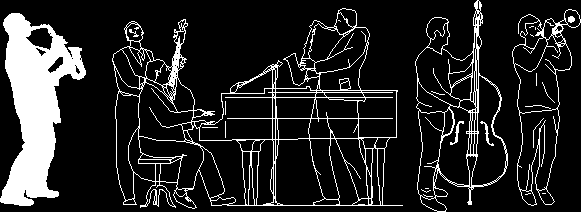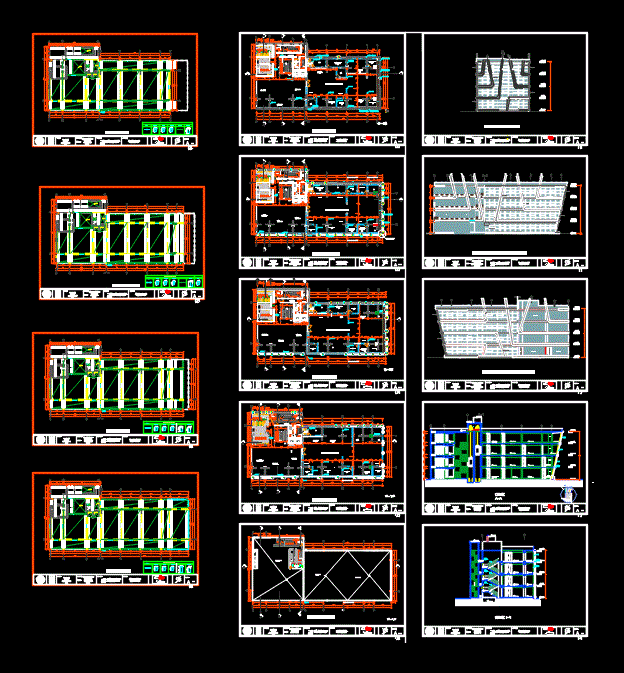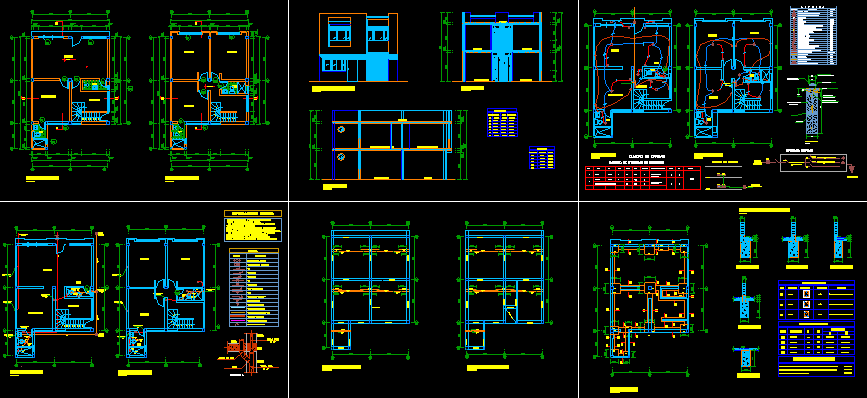Rural School DWG Block for AutoCAD
ADVERTISEMENT

ADVERTISEMENT
Rural school with multi-purpose room located in Batey mena – Barahona
Drawing labels, details, and other text information extracted from the CAD file (Translated from Spanish):
architectural floor, low, up, kitchen, multipurpose room, roof, window lattice metal, ceiling aluzinc, ceiling in aluzinc, n.p.t., window lattice, front elevation, boot, easel, window, lintel
Raw text data extracted from CAD file:
| Language | Spanish |
| Drawing Type | Block |
| Category | Schools |
| Additional Screenshots |
 |
| File Type | dwg |
| Materials | Other |
| Measurement Units | Metric |
| Footprint Area | |
| Building Features | |
| Tags | autocad, block, College, DWG, library, located, multipurpose, room, rural, school, university |








