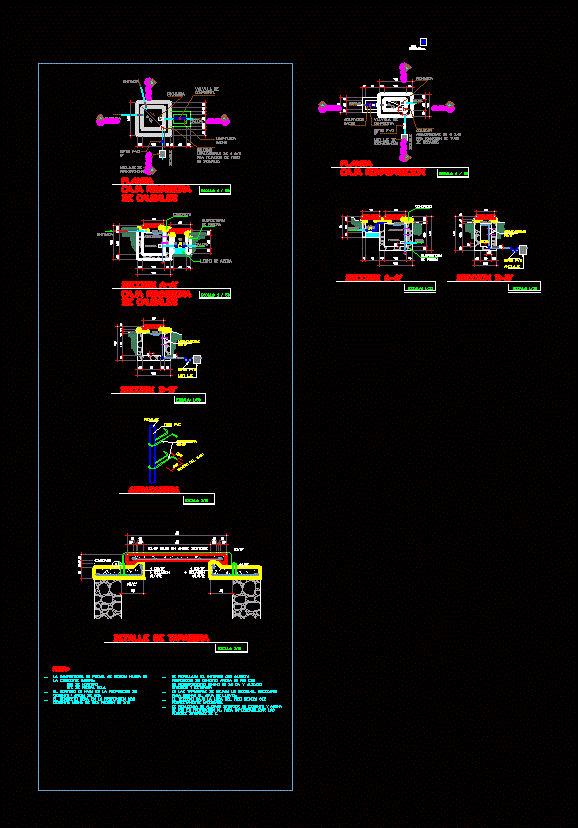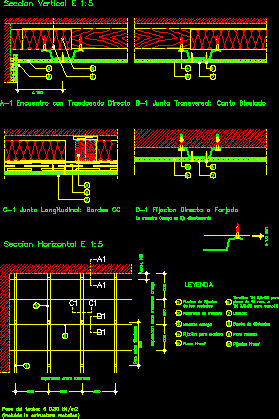Safe – Safety Pressure Rompre DWG Plan for AutoCAD

Details safes and Safety Break – Pressure and technical specifications. (Plan and section)
Drawing labels, details, and other text information extracted from the CAD file (Translated from Spanish):
entry, Pichahca, valve, gate, departure, adapter, male, place, Clamps, For tube fixing, Of drainage., drain, Sifon pvc, Anchorage, plant, Meeting box, Of flows, scale:, concrete, masonry, of stone, Bed of sand, entry, departure, section, Meeting box, Of flows, scale:, Pichahca, Clamps, detail of, Siphon in plant, Rebalse, clamp, scale:, Pvc tube, clamp, Rebalse, Inside the wall, Rebalse, Clamps, Sifon pvc, anchorage, section, scale:, Cover detail, scale:, link, in both ways, padlock, link, note:, Stone masonry should be made of, The following way:, Mortar, Stone ball, The mortar will be made in proportion, Cement river arena., The concrete will be in proportion, Cement: river sand: piedrin de, The interior will be repelled with sabieta, Cement supply: river sand with, A minimum coating of cm. Elevated, interior Exterior., In the lids will leave a necessary unevenness, To drain the rainwater., The ground under the floor slab should be, Perfectly tamped., Will be made an interior design of sand cement, In proportion to waterproofing the, Inner walls of i., section, scale:, section, scale:, plant, Box breakdown, scale:, place, Clamps, For tube fixing, Of drainage., Pichahca, valve, gate, male, adapter, Sifon pvc, Anchorage, drain, departure, entry, Clamps, Sifon pvc, anchorage, departure, concrete, departure, Pichacha, clamp, entry, masonry, of stone, Rebalse
Raw text data extracted from CAD file:
| Language | Spanish |
| Drawing Type | Plan |
| Category | Mechanical, Electrical & Plumbing (MEP) |
| Additional Screenshots |
 |
| File Type | dwg |
| Materials | Concrete, Masonry |
| Measurement Units | |
| Footprint Area | |
| Building Features | Car Parking Lot |
| Tags | autocad, break, details, DWG, einrichtungen, facilities, gas, gesundheit, l'approvisionnement en eau, la sant, le gaz, machine room, maquinas, maschinenrauminstallations, plan, pressure, provision, safety, section, specifications, technical, wasser bestimmung, water |








