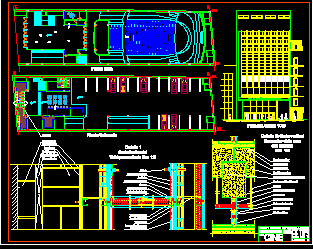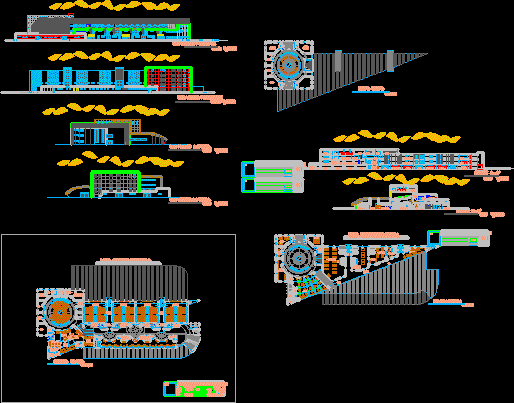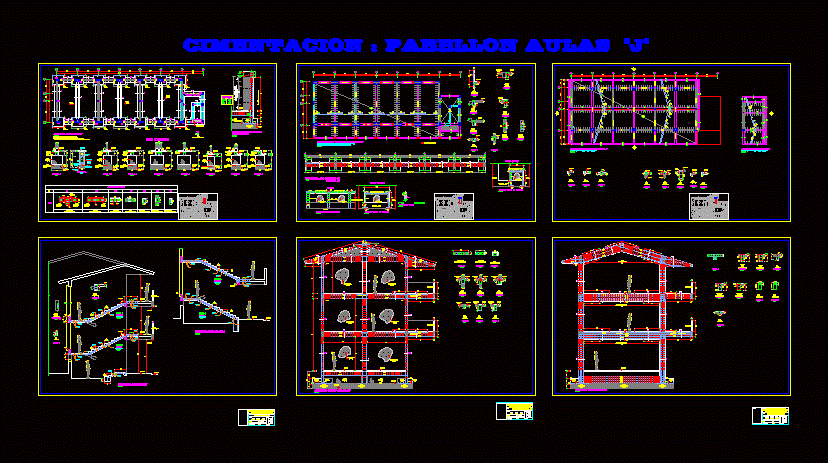Sales Office Fracticonation DWG Block for AutoCAD
PROYECTO ARQUITECTONICO DE CASETA DE VENTAS (SHOWROOM) DE FRACCIONAMIENTO DE VIVIENDA UNIFAMILIAR EN CD. BENITO JUAREZ; N.L. MEXICO
Drawing labels, details, and other text information extracted from the CAD file (Translated from Spanish):
revisions :, no., characteristics, date, symbology :, location :, road to san roque, project:, magdalena subdivision, municipality of juárez, nl, notes:, architectural project delivery, access, muffins, assembly plant, architectural plans , tulip path, nspt, nst, level on ground, level on finished floor, levels nomenclature, booth, sales, nst, municipality of juarez, nl, sales area, nspt, kitchen, waiting room, showroom, office, elevation north and south, nsp, level on parapet, elevation south, elevation north, elevation east and west, elevation west, elevation east, cut a – a ‘and cut b – b’, cut b – b ‘, cut a – a ‘
Raw text data extracted from CAD file:
| Language | Spanish |
| Drawing Type | Block |
| Category | Retail |
| Additional Screenshots |
|
| File Type | dwg |
| Materials | Other |
| Measurement Units | Metric |
| Footprint Area | |
| Building Features | |
| Tags | agency, autocad, block, boutique, caseta, de, DWG, Kiosk, office, Pharmacy, proyecto, sales, Shop, showroom |







