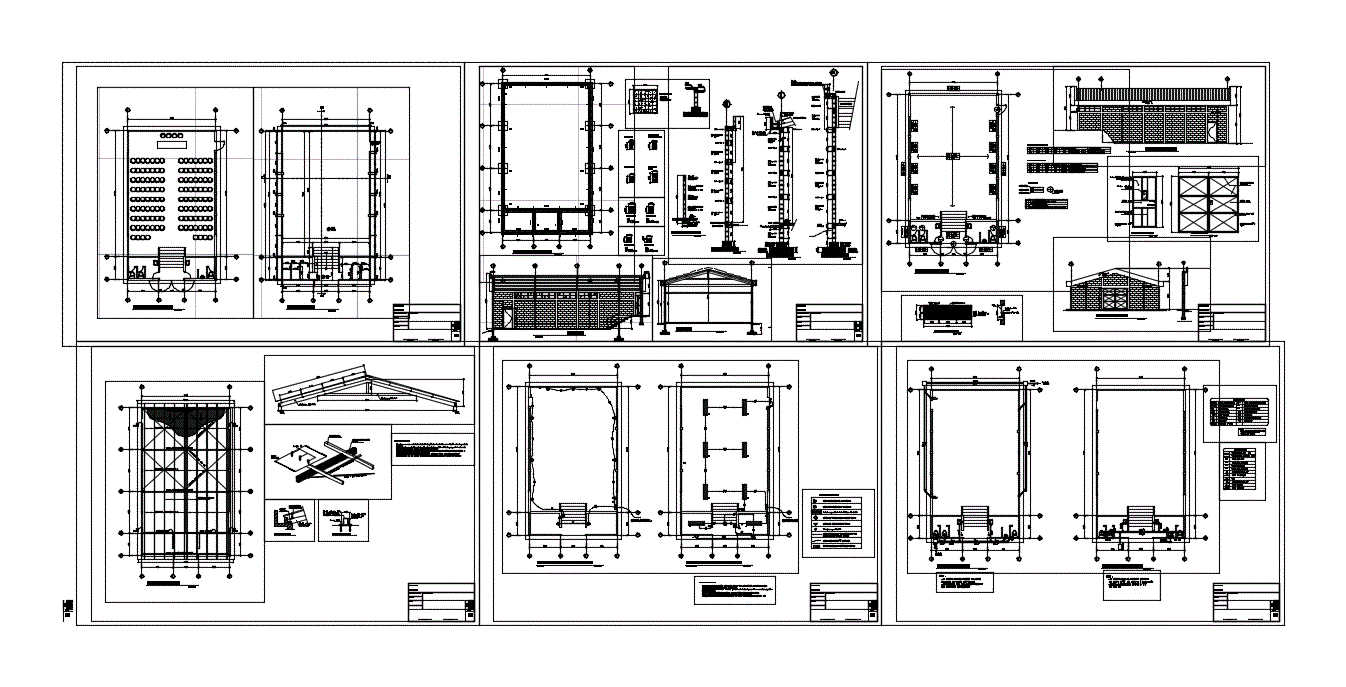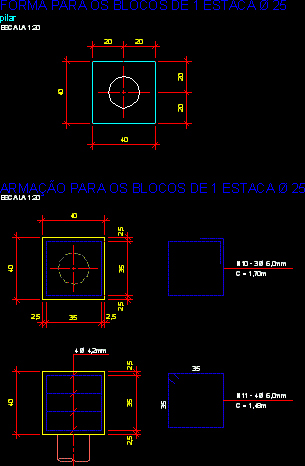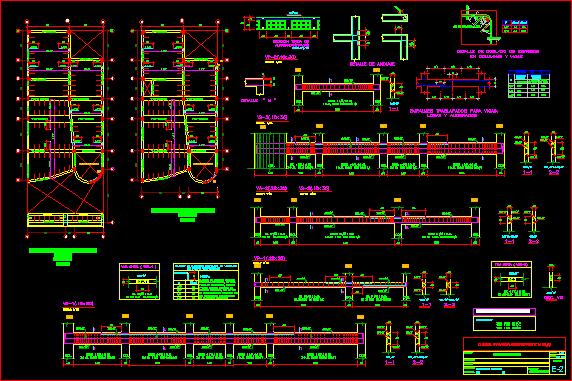Salon Of Multiple Uses DWG Detail for AutoCAD

SALON Multipurpose uses in Chimaltenango; Guatemala; with reinforced masonry construction system. servcios also has restrooms and facilities; as well as construction details of walls and roofs .
Drawing labels, details, and other text information extracted from the CAD file (Translated from Spanish):
c or l u m n a – a, column – b, c or l u n n – c, c o l u m n a – d -, constructive details, continuous foundation, column a, foundation plant, column b, column c, column d, n.p.t. interior, n.p.t. exterior, window type siphon with sieve, metal structure, solera humidity, sidewalk ext., npt, metal cover, sole crown, metal cover ss, interior, bench, b-b ‘cut, wall cut a, wall cut b , wall cut c, solera lintel porton, metal roof, partition wall, floor finishes, b. s. go. m., t. c. a., b. c. c., sheet of doors, type, lintel, width, quantity, material, metal, observations, double folding leaf outward, folding inward, folding outwards, window sill, ashlar, siphon type with sieve, simbology, indicates floor , indicates wall, indicates roof, indicates type of door, acronyms, description, concrete cake with smoothing, b. s. v, sisado seen block, concrete bench with sifted finish, certazo filter ventilation, glass, typical window detail, gate detail, yale plate, typical door detail, side elevation, front elevation, deck plant, electrical installation plant , mojinete wall, anchorage detail, support detail, drainage plant, luminaire, whitening smoothing, electrical symbology, lighting, force, specifications, drinking water plant, connection, -the pipe for the main circuit, hot water pipe cpvc, vertical elbow, stopcock, note:, tee, check key, hot water comes up, cold water comes, hot water comes, cold water goes up, vaf, vac, sac, saf, pvc cold water pipe, indicates direction of slope, all the pipeline for drains, grease trap box, siphon box, black water drain, register box, low rainwater, vertical ee, horizontal tee, terminal siphon, rain water pipe, sewage pipe, bap, ban, slope in all the tra We will use pvc with accesorossegun, the established diameters, a municipal collector, architectural plant, a-a cut, bounded plant, bench, flashing, project:, address:, scale:, sheet, content:, date:, drawing:, design and calculation :, owner, planner
Raw text data extracted from CAD file:
| Language | Spanish |
| Drawing Type | Detail |
| Category | Construction Details & Systems |
| Additional Screenshots |
 |
| File Type | dwg |
| Materials | Concrete, Glass, Masonry, Other |
| Measurement Units | Metric |
| Footprint Area | |
| Building Features | Deck / Patio |
| Tags | autocad, construction, construction details section, cut construction details, DETAIL, DWG, guatemala, masonry, multiple, multipurpose, multipurpose room, reinforced, restrooms, salon, system |








