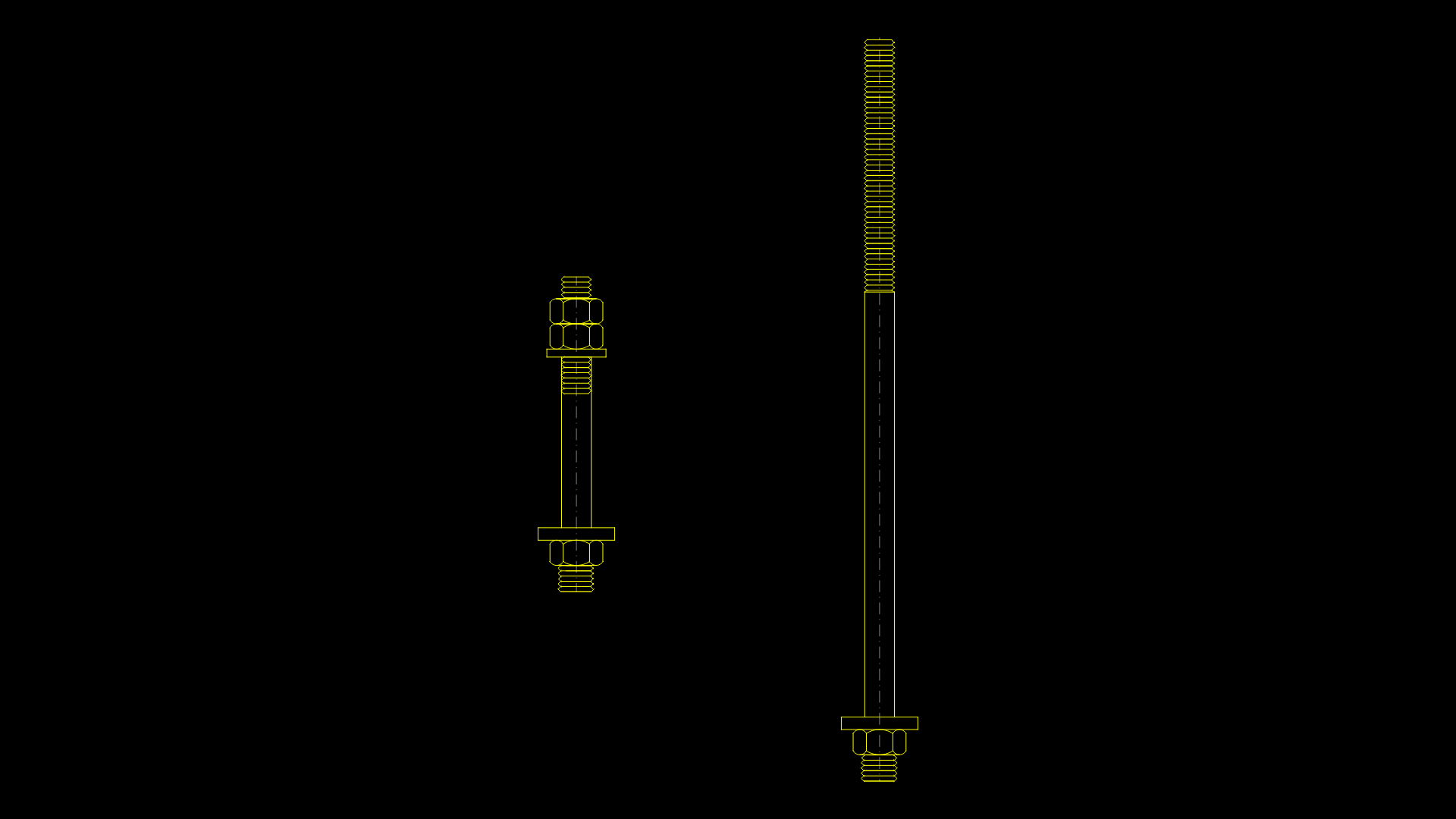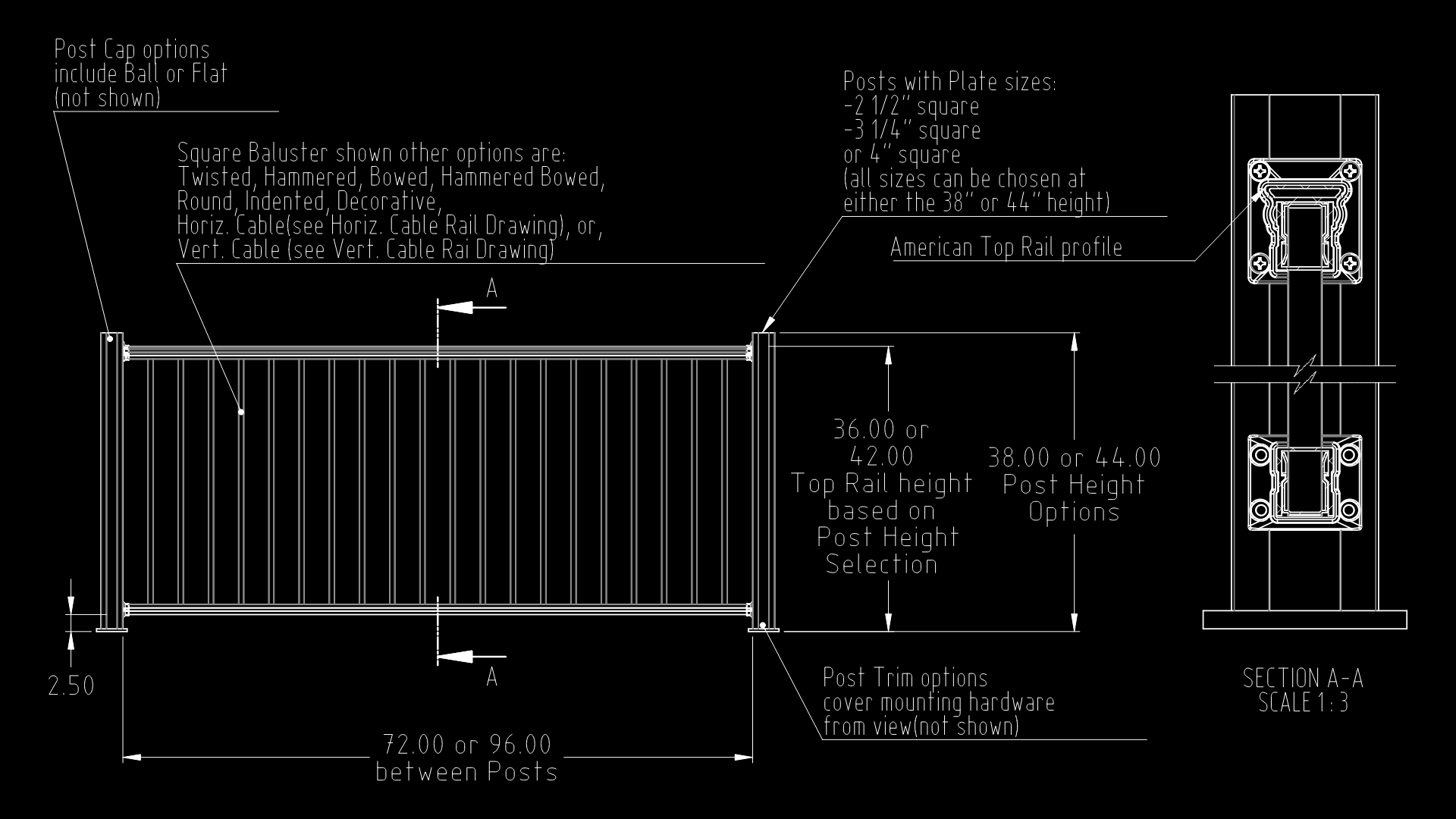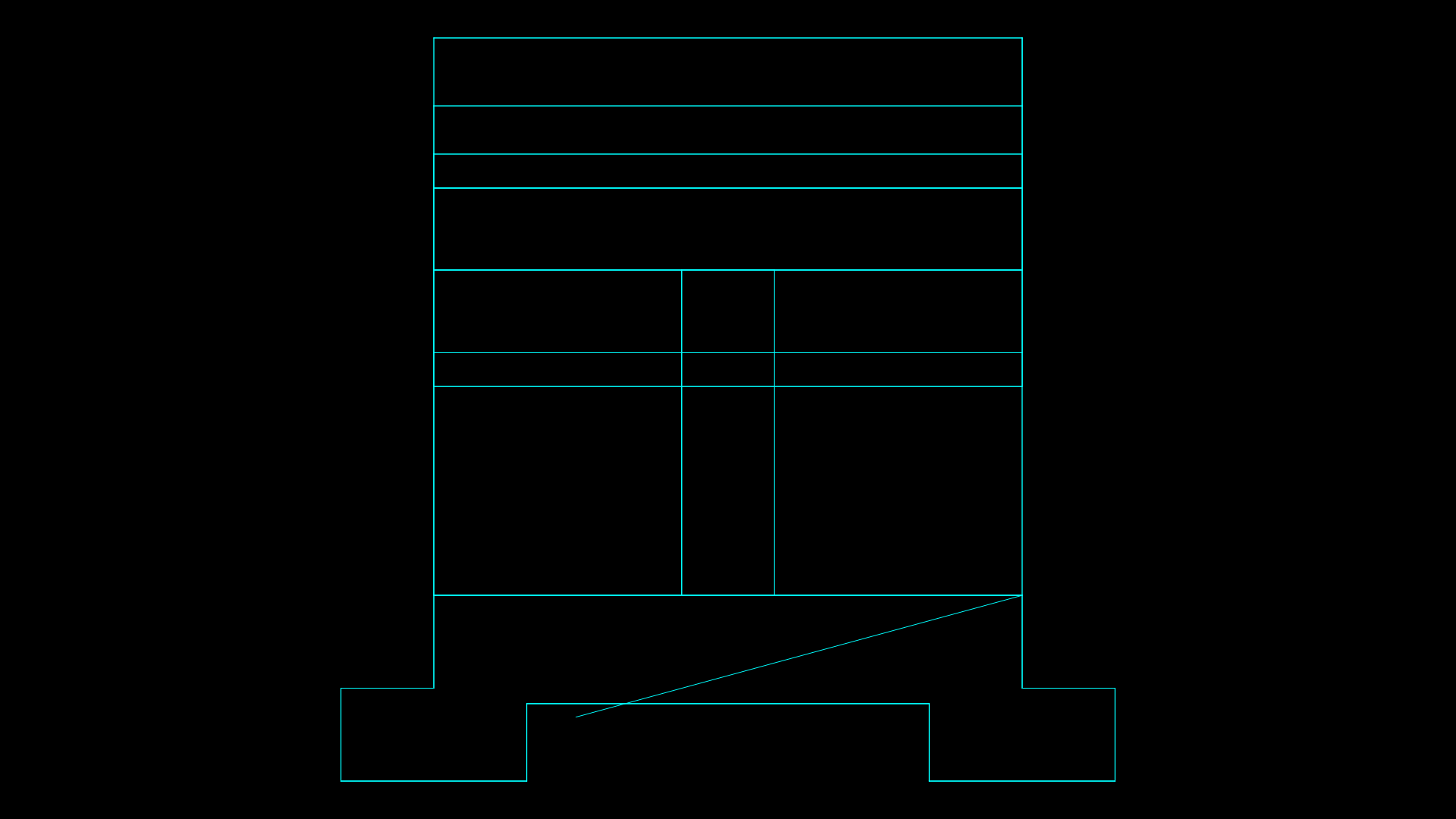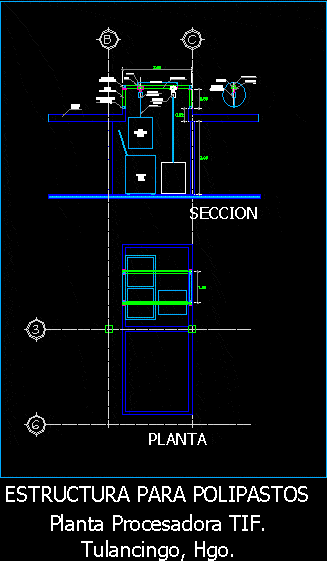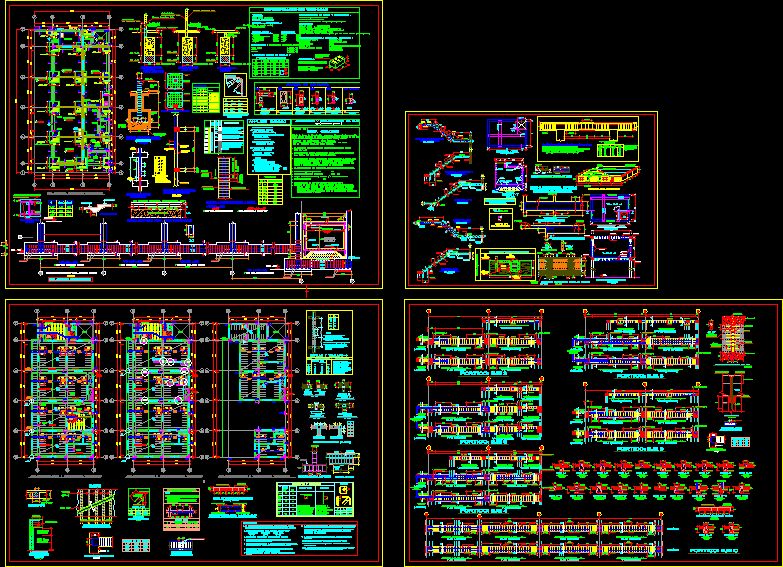Samples Flat Oil Platforms DWG Block for AutoCAD
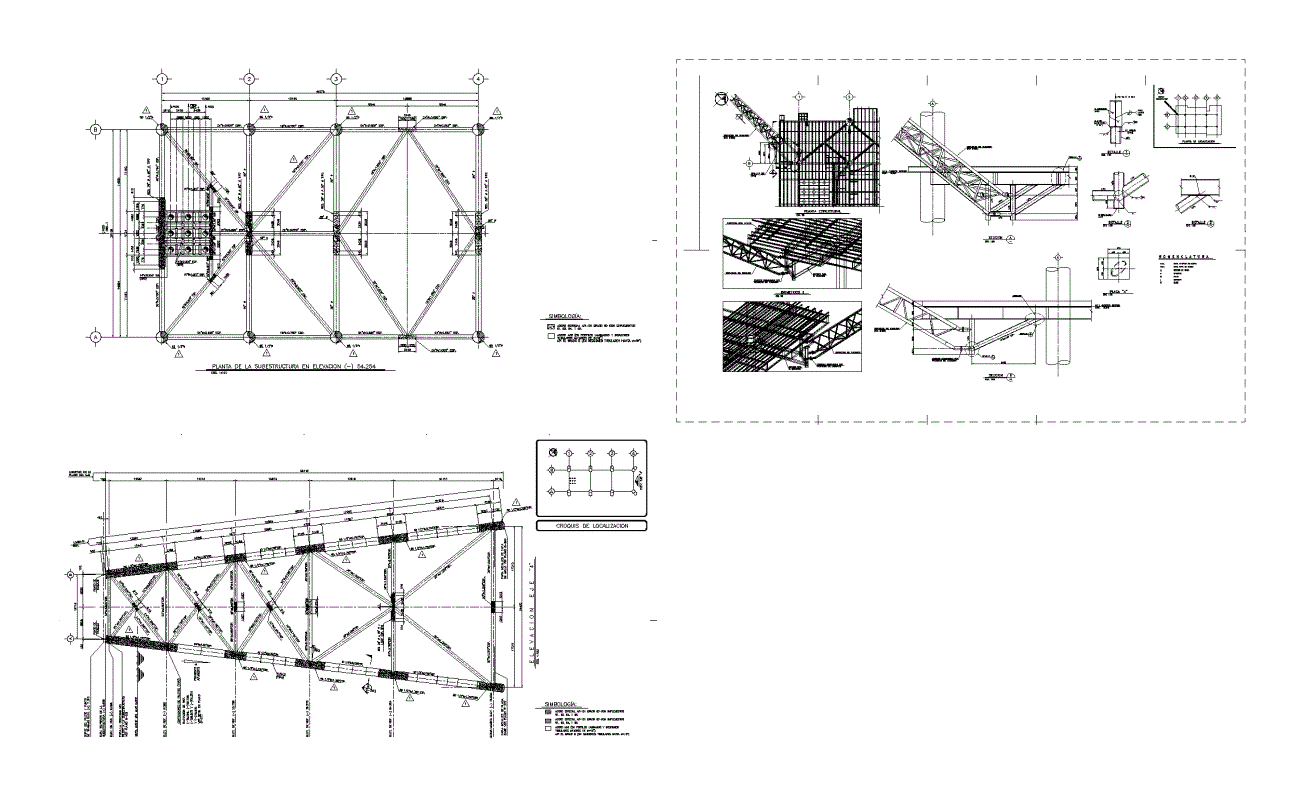
3 platform files, tower, structure, and drawing samples, to oil platforms
Drawing labels, details, and other text information extracted from the CAD file (Translated from Spanish):
esp., esp., esp., esp., esp., esp., esp., esp., substructure plant in elevation, esc., esp., water well, water well, esp., esp., esp., esp., esp., esp., water well, water well, net. kind, net. kind, esp., net. kind, esp., symbology:, steel sections rolled sections, greater than, special grade steel with supplements, api degree tubular sections up, minimum, esc., detail, hear, kind, three, sides, kind, stiffener, minimum, for, burner structure, kind, top, esc., detail, esc., license plate, esc., detail, location plant, esp., elev., n.t.a. bottom cover, detail, burner structure, section, esc., burner structure, esp., detail, stiffener, detail, removable connection by burner supplier, elev., n.t.a. bottom cover, section, esc., geographical, north, line center, steel stop level, n.t.a., diameter, license plate, thickness, lower level of steel, n.a., radio, isometric, esc. without, structural plant, esc. without, burner structure, platform level, support for the burner, removable connection by burner supplier, burner structure, removable connection by burner supplier, support for the burner, elev. axis, work elev., pile point cut, substructure, work, point of, for the connection of the, piles the substructure, see plan, elev. top of the, elev. of ref., average level of the sea, work, point of, length in the, axle plane, length, real, ring, esp. kind, esp., centering of piles, see dets. in plane, lifting of ref., apparent, pending, elev. of ref., sea floor elev., base see plan, for plate details, for cover details, of seal see plan, net., esc., symbology:, steel sections rolled sections, greater than, special grade steel with supplements, api degree tubular sections up, rev., localization map, special grade steel with supplements
Raw text data extracted from CAD file:
| Language | Spanish |
| Drawing Type | Block |
| Category | Construction Details & Systems |
| Additional Screenshots |
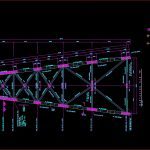  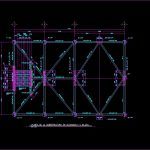 |
| File Type | dwg |
| Materials | Steel |
| Measurement Units | |
| Footprint Area | |
| Building Features | |
| Tags | autocad, block, drawing, DWG, files, flat, oil, platform, platforms, stahlrahmen, stahlträger, steel, steel beam, steel frame, structure, structure en acier, structures, tower |
