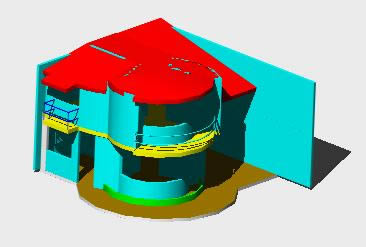San Carlos – Market DWG Section for AutoCAD

San Carlos – Market – Plants – Sections – Elevations –
Drawing labels, details, and other text information extracted from the CAD file (Translated from Spanish):
bromatological laboratory, weight control, meat preparations, meat chamber, cooling equipment, fish chamber, men’s dressing rooms, women’s dressing rooms, police station, guardian, antechamber, garbage room, maintenance room, electrical substation, cylinder tank , giblets, sausages and cheeses, fish and seafood, fruit chamber, store, vegetable chamber, storage of cartons and paels, emergency equipment, tubers, spices and ground, fruits, vegetables, herbs, groceries, compactor, white meat, red meats, juices and sweets, cardboard, plastics, cans, glass, batteries, administration, secretary, wait, grinds, tank cistern, cradle, crawl space, maneuvering yard, chapel, square, recycling containers, plane :, sector :, district :, province :, department :, scale :, date :, observations :, sheet :, cashiers, automatic, kitchen, medical attention, download, room, control, sh males, s.h. women, prepared bottles, bags and packages, first floor, file, management, accounting, machine room, bathrooms and dressing men, bathrooms and women dressing rooms, cleaning room, garbage recycling, storage, administrative area, room of uses multiples, clothes – lingerie, shoe store, clothes – sports, telephony agency, tattoos, beauty center, jewelry, toiletries, household items, gifts, bookstore, earrings, music and videos, restaurant, kitchen – store, bar attention, bank agency, documentation, esc, uppercase, block, control, wake up, sleep, power, delete, end, av., start, insert, pant, pause, scroll, inter, pet sis, print, page, num, ins, av. page, répág, intro, inic, altgr, alt, internet booths, sale of ice cream, second floor, a-a ‘cut, scale, lateral elevation, main elevation, cuts and elevations, b-b’ cut, c-c cut ‘, d-d cut’, field welding, with electrode, anchor rods, anchor detail, steel column, pen-based assembly, only the plate is placed, with the anchors in place, when achieving the concrete its resistance, the column is placed, with the plates for welding, welded to the column, with sheet of, possibility of including facilities, inside the column, detail union column, lock, cover., reinforcement by shear for joist beam, supporting angles for beam joist, stiffener elements, supporting angles, beams, column joint detail, lock, plate, beam, shear reinforcement, joist beam carrier channel, support channel or angle, column, extraction duct , extractor duct hollow, crossbar, perimeter lock, main lock, extractor axial, cutting of trabe-steel, electrowelded mesh, union trabes-concrete column, support area for pre-cast, isometric, concrete, border molding, welding to fix the molding and connector, welding to fix joist beam, plate welded to column and Treatment to screw ipr, nut, jam nut, washer and threaded rod, rope inferion joist beam, construction details, entry, the entrance is generated by the separation of the two blocks as a circulation, gap between the two masses. of general a circulation through own ways of circulation, separated from the useful spaces., circulation of buyers, circulation of workers, circulation for supply, circulation for parking, mass, joined by circulation in the second level., structure, conbinacion of construction systems., system. const. unicon, large glass surfaces allow the penetration of light in all, the directions., general approach, choice of land, the choice of land for the present architectural project was determined in accordance :, – the lack of equipment of this nature in this sector of the city., – according to the master plan of the city of huancayo., – the supply system guarantees the proper functioning by being located in an area and perimeter :, the proposed land area has the extension surface of, zoning:, topography and soil type, its topography is relatively flat having approximate-, agricultural., part higher the east side and has a first layer of soil, the importance of a market, translates into the role , which has this role, in the economy of the region and, of the country, since it is, a generator of work sources and, having the necessary means to be able to satisfy, some physical needs icas, physiological, etc., boosts the commercial exchange but also allows, the northeast area of the city of Huancayo, currently, faces a series of problems, these are the results, of a whole process of denucleization and dependence to all, a long time and that has become something latent in, level of the metropolitan district of Huancayo originated, our days, as the product of the growth model, directly or indirectly by the mer
Raw text data extracted from CAD file:
| Language | Spanish |
| Drawing Type | Section |
| Category | Retail |
| Additional Screenshots |
      |
| File Type | dwg |
| Materials | Concrete, Glass, Plastic, Steel, Other |
| Measurement Units | Metric |
| Footprint Area | |
| Building Features | Garden / Park, Deck / Patio, Parking |
| Tags | autocad, carlos, commercial, DWG, elevations, mall, market, plants, san, section, sections, shopping, supermarket, trade |







