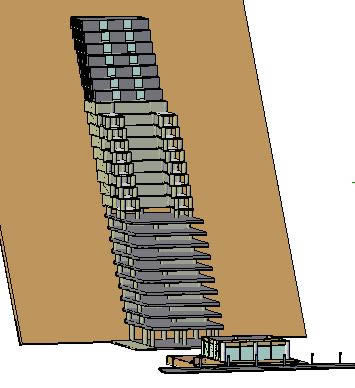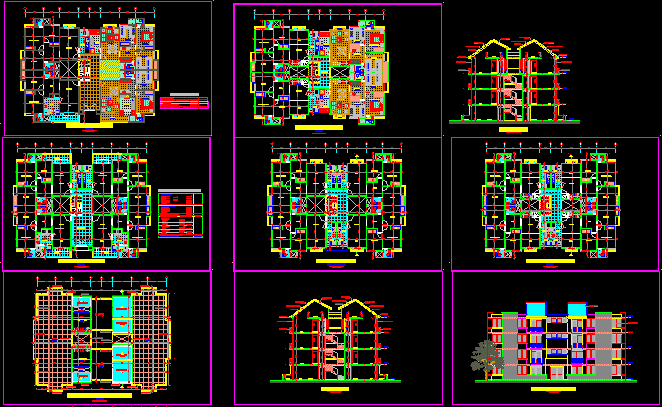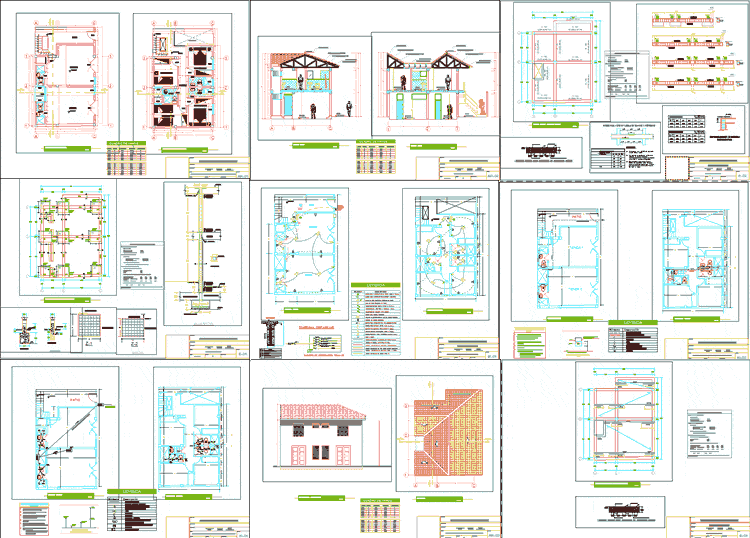San Isidro Apartment Building DWG Section for AutoCAD
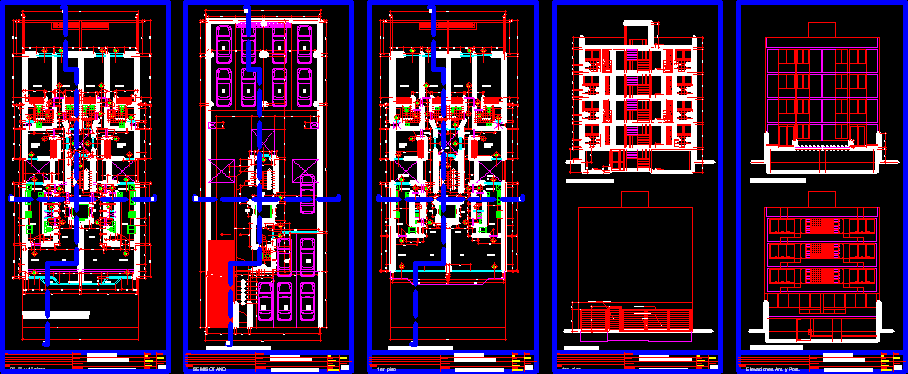
San Isidro Apartment Building – Plants – Sections – Elevations
Drawing labels, details, and other text information extracted from the CAD file (Translated from Spanish):
longitudinal cut b – b, hall, second, third and fourth floor, distribution floor first floor, bedroom, bathroom princ., bathroom, well, light, hallway, room, sewing, laundry, receipt, dining room, living room, kitchen, plant distribution typical plant, semisotano distribution plant, street facade, fine plaster painted in satin-colored latex, tongue and groove wood in iron frame, wooden door tongue and groove with wooden frame, departments, notes :, project :, scale :, date :, place :, drawing :, distribution plan, drawing of :, owner :, designer :, code :, san isidro, eliana veliz, semisotano, plane of cut and elevation, elevations ant. and post, elevation plane, rear elevation, main elevation, longitudinal cut a-a, cutting plane, sr. percy carrion, —-, planter, glass blocks, arch lintel, according to specifications, from the supplier
Raw text data extracted from CAD file:
| Language | Spanish |
| Drawing Type | Section |
| Category | Condominium |
| Additional Screenshots |
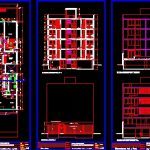 |
| File Type | dwg |
| Materials | Glass, Wood, Other |
| Measurement Units | Metric |
| Footprint Area | |
| Building Features | |
| Tags | apartment, autocad, building, condo, DWG, eigenverantwortung, elevations, Family, group home, grup, isidro, mehrfamilien, multi, multifamily housing, ownership, partnerschaft, partnership, plants, san, section, sections |



