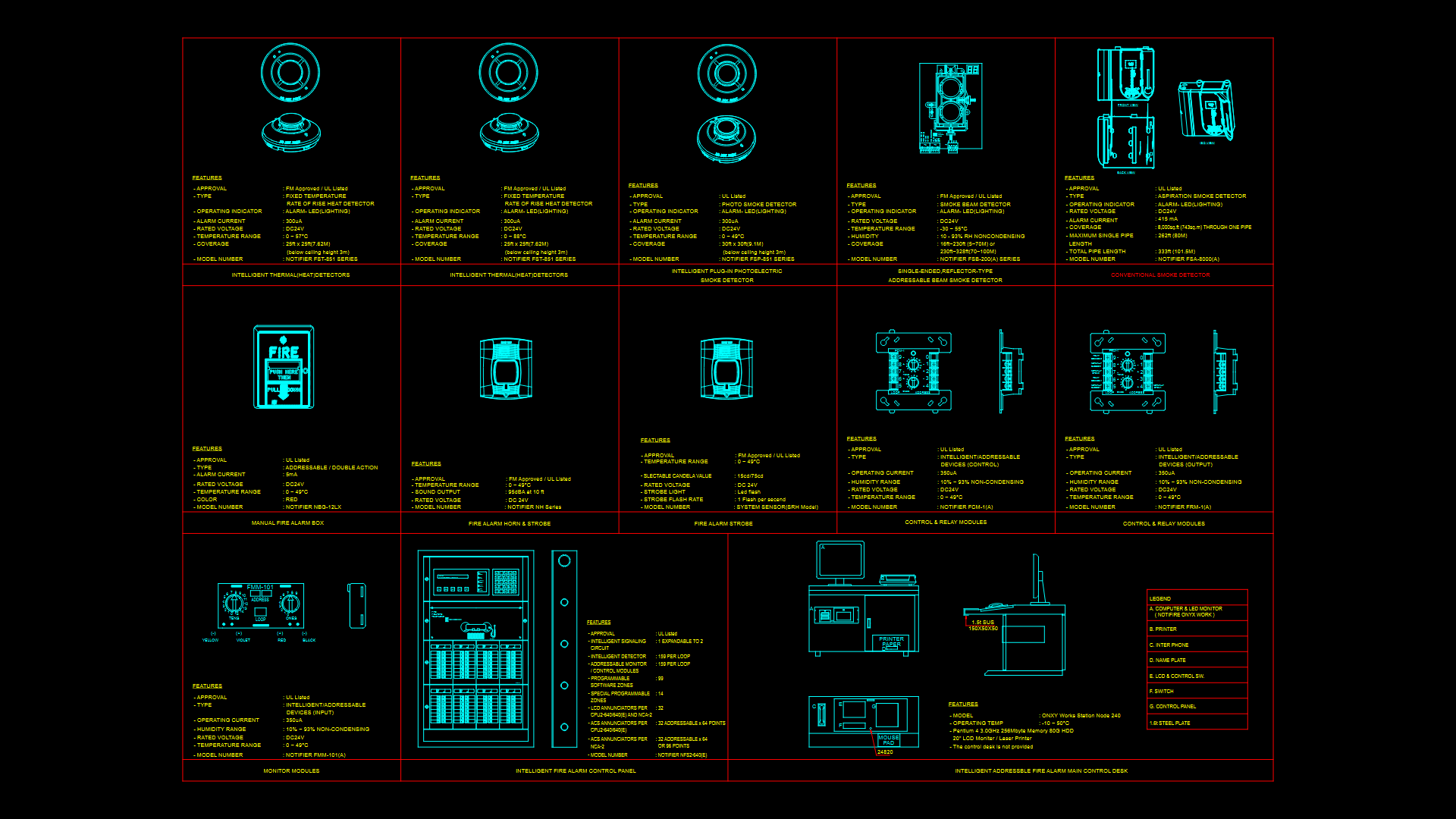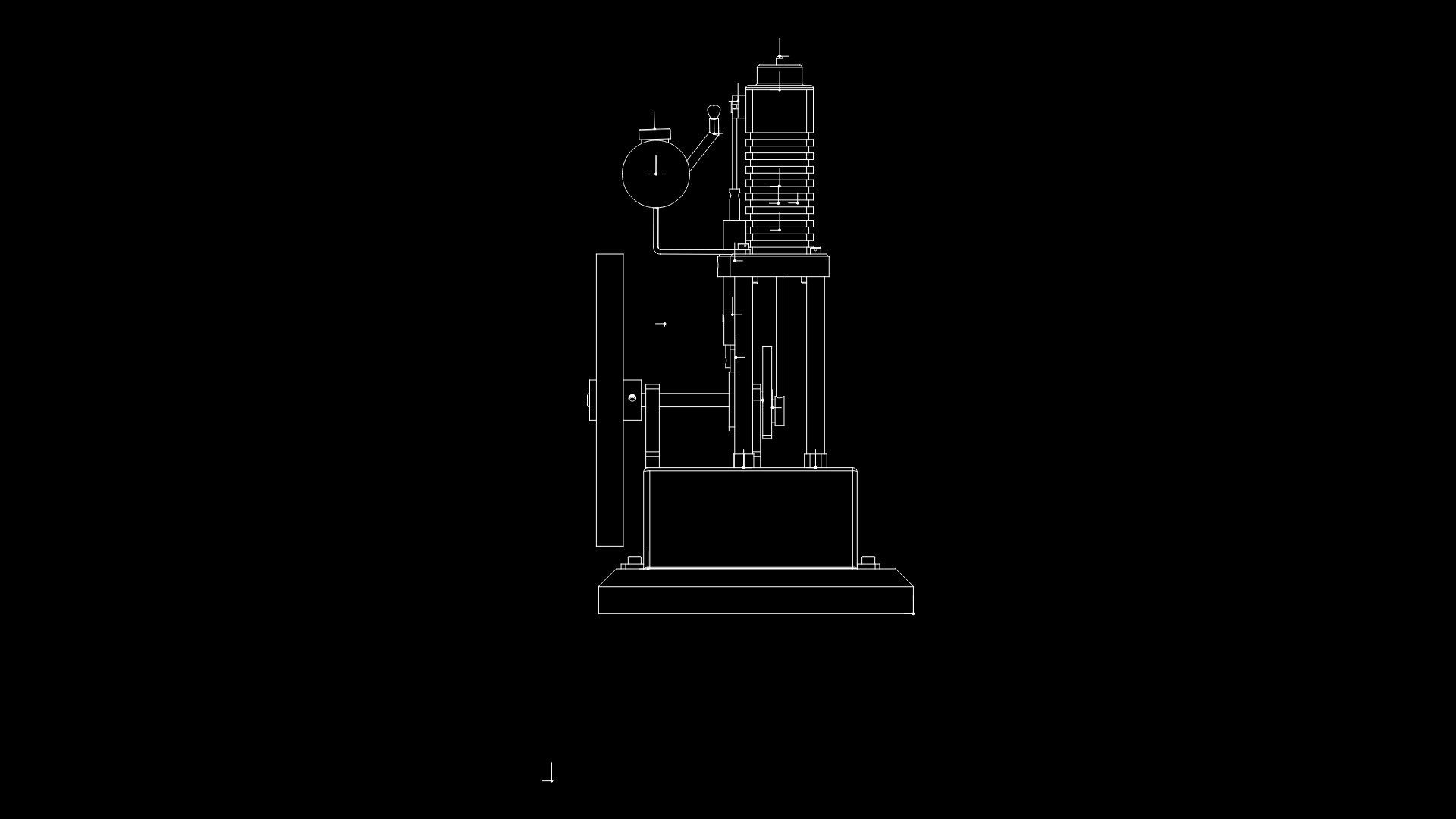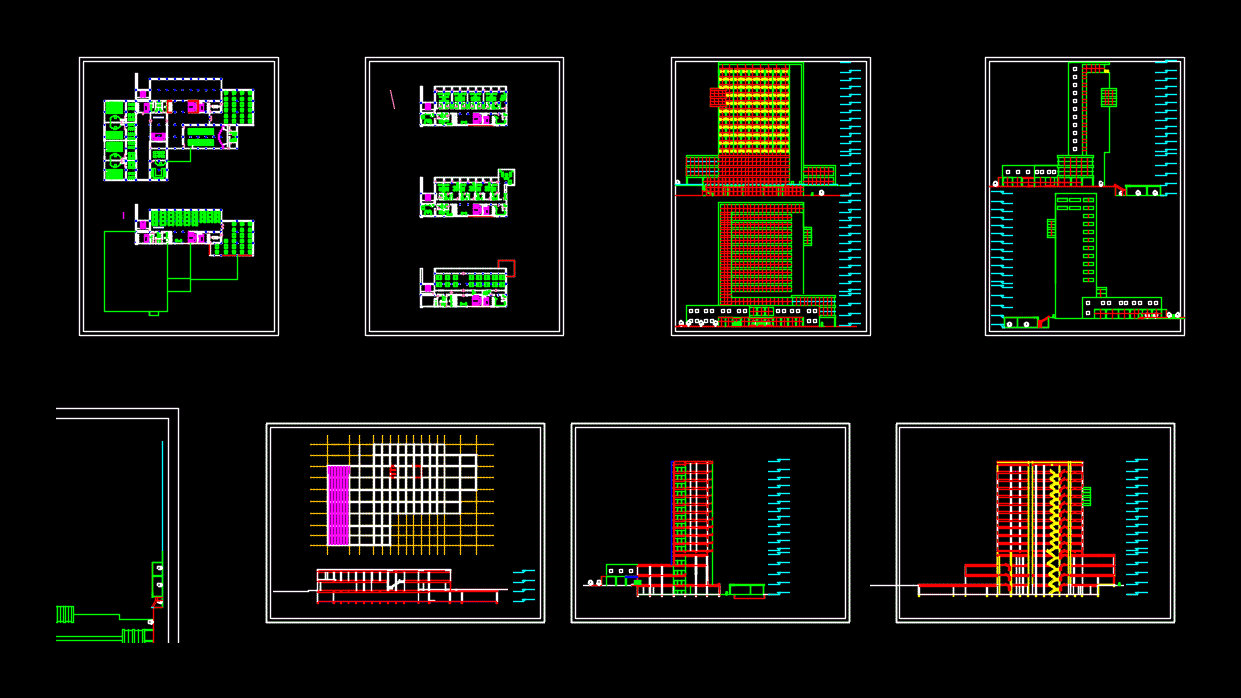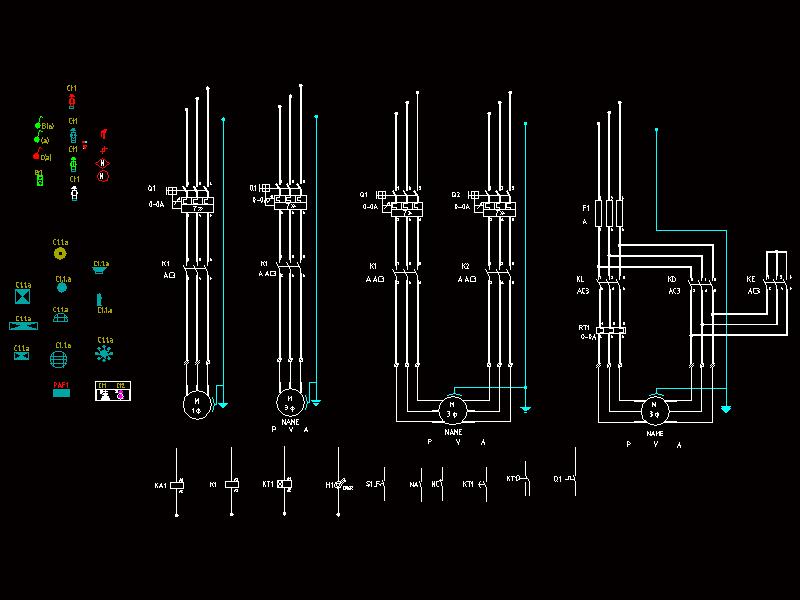San Marino; Champerico DWG Block for AutoCAD
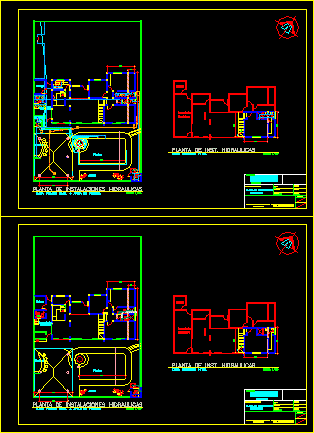
Drainages and hydraulics
Drawing labels, details, and other text information extracted from the CAD file (Translated from Spanish):
Arad, Plant facilities, rest house, Signature owner, draft, This plane contains, Indicated, F. Ing. Responsible planner, Mm, January, date:, calculation:, scale:, drawing:, revised:, Hydraulics, garden, pool, cellar, H.H., laundry, clothes line, H.H., scale:, Plant of hydraulic installations, House first level pool area, cellar, laundry, clothes line, scale:, Plant inst. Hydraulics, Second level house, Kitchen, Ice maker, Pvc, lime, dryer, washing machine, freezer, Air projection, Champery, Plant facilities, Champery, rest house, Signature owner, draft, This plane contains, Indicated, F. Ing. Responsible planner, Mm, January, date:, calculation:, scale:, drawing:, revised:, Hydraulics, garden, pool, cellar, H.H., laundry, clothes line, H.H., scale:, Plant of hydraulic installations, House first level pool area, cellar, laundry, clothes line, scale:, Plant inst. Hydraulics, Second level house, Kitchen, Ice maker
Raw text data extracted from CAD file:
| Language | Spanish |
| Drawing Type | Block |
| Category | Mechanical, Electrical & Plumbing (MEP) |
| Additional Screenshots |
  |
| File Type | dwg |
| Materials | |
| Measurement Units | |
| Footprint Area | |
| Building Features | Pool, Car Parking Lot, Garden / Park |
| Tags | autocad, block, drainages, DWG, einrichtungen, facilities, gas, gesundheit, hydraulics, l'approvisionnement en eau, la sant, le gaz, machine room, maquinas, maschinenrauminstallations, provision, san, wasser bestimmung, water |

