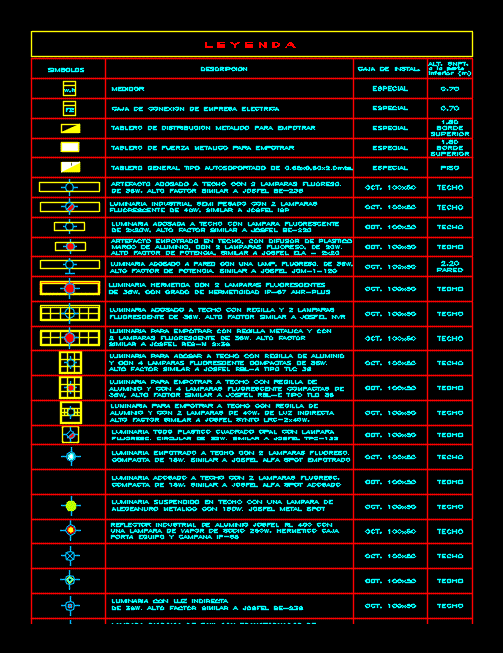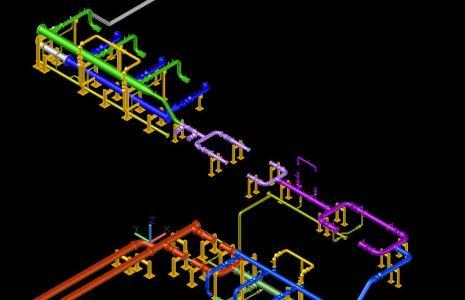Sanitaries Installation – Multy-Family DWG Full Project for AutoCAD
ADVERTISEMENT

ADVERTISEMENT
Sanitary installations of Villa Las Marias project
Drawing labels, details, and other text information extracted from the CAD file (Translated from Spanish):
sanitary system pavco, bell-bell, ref., diameter, plant, up, down, reduced tee, sanitary tee, double reduced tee, double sanitary tee, welded reductions, grids, meter, v.p, v.r, v. in passing, v. step, lav, bat, lime, hydropneumatic, hydropneumatic tank, upright, white water top floor, name of the plane :, direction :, ing structure, ing. electricity, architecture, drawing :, owner :, project :, elias e. calm a., plane no., anaco, edo. anzoategui, scale:, date:, villas las marías, white waters, ground floor, hydropneumatic tank, pump, connection, via cachimbo, freg., bat.
Raw text data extracted from CAD file:
| Language | Spanish |
| Drawing Type | Full Project |
| Category | Mechanical, Electrical & Plumbing (MEP) |
| Additional Screenshots |
 |
| File Type | dwg |
| Materials | Other |
| Measurement Units | Metric |
| Footprint Area | |
| Building Features | |
| Tags | autocad, DWG, einrichtungen, facilities, full, gas, gesundheit, installation, installations, l'approvisionnement en eau, la sant, las, le gaz, machine room, maquinas, maschinenrauminstallations, Project, provision, sanitaries, Sanitary, villa, wasser bestimmung, water |








