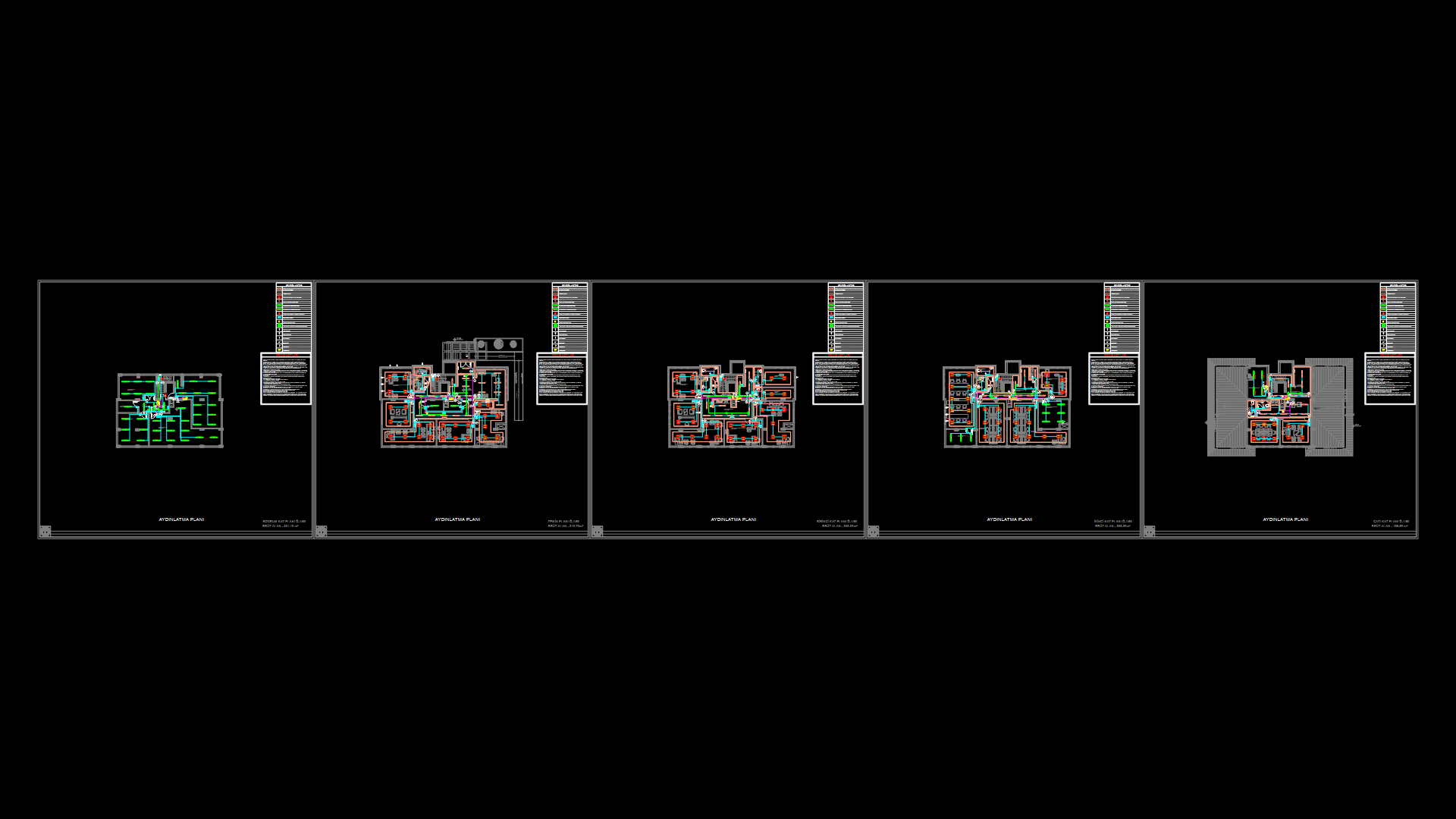Sanitary Building 8 Floors DWG Plan for AutoCAD

PLANS FOR PLUMBING 8-storey building; PLANS water networks; DETAIL isometric WATER SYSTEM; TYPICAL DETAILS. PLANS sewer systems; DETAIL OF TANKER (DETAILS AND CUTS); DETAIL OF HIGH TANK; PUMP DETAIL isometric; ACI PUMPING EQUIPMENT; METERS AND CABINET; DRAIN pumping chamber; DETAIL isometric FIRE SYSTEM; DETAILS OF POOL AND TYPICAL DETAILS.
Drawing labels, details, and other text information extracted from the CAD file (Translated from Spanish):
several bodies, several bodies, sheet:, modifications:, scale:, drawing:, date:, sanitation, flat:, responsible professional, specialty:, owner, draft, Semi basement floor plan, sanitation, drinking water networks, multifamily housing, Location:, Format, assessment, scale of impression, others, semisotan plant, water network p., esc, ground floor, water network p., esc, ground floor, water network p., esc, ground floor, water network p., esc, ground floor, water network p., esc, ground floor, water network p., esc, ground floor, water network p., esc, semisotan plant, drain network, esc, ground floor, drain network, esc, ground floor, drain network, esc, ground floor, drain network, esc, ground floor, drain network, esc, ground floor, drain network, esc, ground floor, drain network, esc, roofing plant, water network p. drain, esc, shooter, padlock, with two hands of paint, sanitary cap, angle of f. from, plant, tank, anchorage of, anchorage, hinge, iron plate, padlock, shooter, hinge, anchorage, vol., water against fire, tank, of machines, fourth, estimated power of hp, centrifugal electropumps, alternate operation, of the pumping equipment, technical characteristics, h.d.t. mts., lps expense, Stop the pump when the water level in the tank, start the pump when the water level in the tank, Stop the pump when the water level in the cistern, by means of automatic switches that allow, descend m. above the suction basket, High ascend to the maximum level expected., high descend to half its useful height., the pumping equipment must equip itself with the, the level control of the water in the will be, following implements:, notes, Elevated tank will be of heavy type., outside the tank chamber, note all the pipes installed inside, drinking water system, pumping equipment, isometric, valv. stand up basket, electric pump, valv. of gate, plug, Universal union, check valve, Universal union, check valve, impulsion pipe to the elevated tank, water pumping equipment p. kind:, outside the tank pumping chamber, will be of heavy type., Note: all pipes installed inside, variable speed constant pressure, isometric pump equipment, constant pressure electric pumps, expense lps. bomb, of the pumping equipment, electric pumps drinking water network:, centrifugal electropumps, technical characteristics, h.d.t. mts. bomb, estimated power of hp pump, variable speed, electric heater, n.p.t., venting, cold water, water lime., sanitary devices, of the pumping equipment, therma cold water outlet, therma hot water outlet, isometric, pipelines, security valve, lime. elect. of lts., funnel receiver vent, trap, purge valve, electric heater, production capacity, tank volume lts., calculation of the electric water heater, single-family housing bedrooms, for safety heaters elec. of liters, quarter, machines, your B. water serv., air intake, your B. overflow, your B. impulsion, high tank top, n. minimum, your B. of vent see det., n. stop
Raw text data extracted from CAD file:
| Language | Spanish |
| Drawing Type | Plan |
| Category | Mechanical, Electrical & Plumbing (MEP) |
| Additional Screenshots |
 |
| File Type | dwg |
| Materials | Plastic, Other |
| Measurement Units | |
| Footprint Area | |
| Building Features | Pool, Garage, Deck / Patio |
| Tags | autocad, building, DETAIL, DWG, einrichtungen, facilities, floors, gas, gesundheit, isometric, l'approvisionnement en eau, la sant, le gaz, machine room, maquinas, maschinenrauminstallations, networks, plan, plans, plumbing, provision, Sanitary, storey, wasser bestimmung, water |








