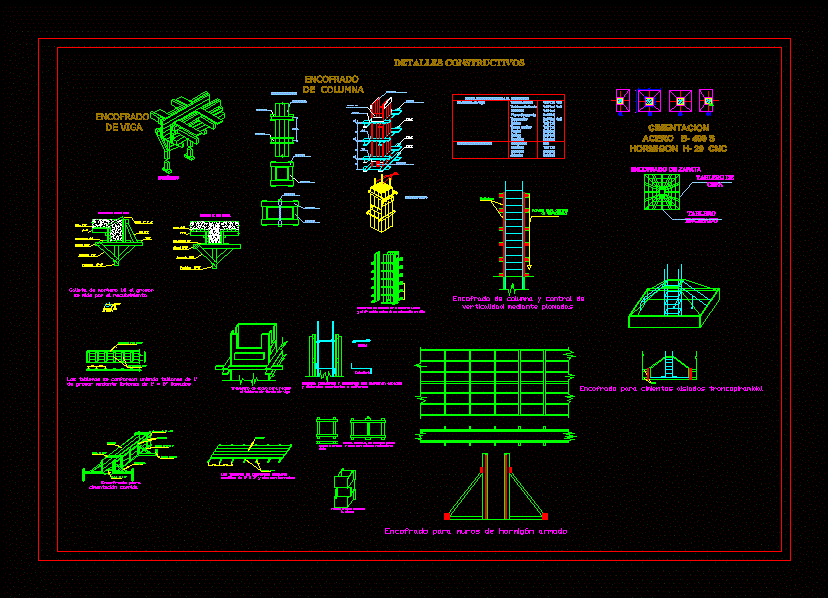Sanitary Building Installation DWG Block for AutoCAD

Supply of hot and cold water, sanitation and storm sewer and installing fire in apartment building.
Drawing labels, details, and other text information extracted from the CAD file (Translated from Spanish):
lung, ppa, ba., ip, l.º, fb, llp, ruptor, lid herm closing, floating autom, vrp, vacuum breakers, centrifugal pump, elastic gasket, antivibratory base, impulsion spout, floating valve, reg vent, llm, filter, ri sprinklers, ri hydrants, reserve, est. control and alarm, est. of control and alarm, sprinklers, mouth of impulsion box firemen, llpg, bathroom, kitchen, purge, deposit, c.ll., floor grid, elevator, stretcher, faculty of architecture and urbanism, national university of silver, jtp, arq., prof. Attached :, installation of:, surname and names, provision of cold and hot water sewage and storm drains, plan of :, approval, signature, date, observations, cuts, roof plant, home network, plant type, est. control and alarm, a vrp, cdv, gas interceptor, cloacal pumping tank, ppt, hot water leaks, ground floor, subsoil, reg vent tb, return collectors and by-pass pumps, ground floor bathrooms, ground floor – drains
Raw text data extracted from CAD file:
| Language | Spanish |
| Drawing Type | Block |
| Category | Mechanical, Electrical & Plumbing (MEP) |
| Additional Screenshots |
 |
| File Type | dwg |
| Materials | Other |
| Measurement Units | Metric |
| Footprint Area | |
| Building Features | Elevator |
| Tags | apartment, autocad, block, building, cold, DWG, einrichtungen, facilities, fire, gas, gesundheit, hot, installation, installing, l'approvisionnement en eau, la sant, le gaz, machine room, maquinas, maschinenrauminstallations, provision, Sanitary, Sanitation, sewer, storm, supply, wasser bestimmung, water |








