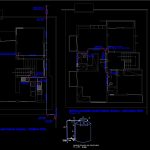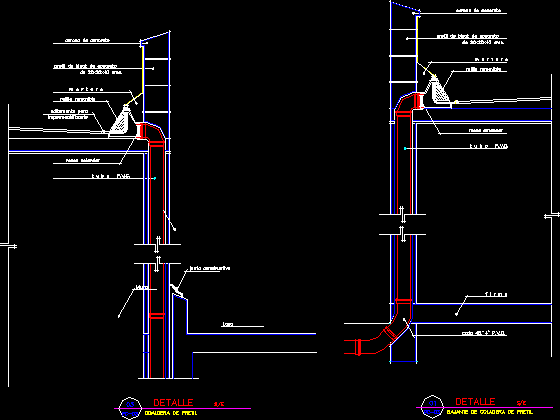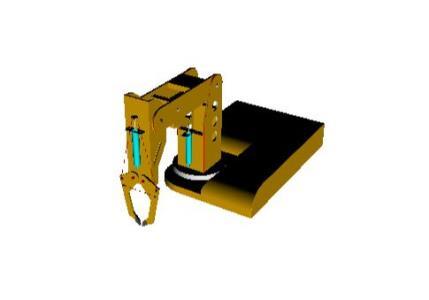Sanitary DWG Block for AutoCAD

Water facilities for housing has four bedrooms plus supplied with rainwater captured
Drawing labels, details, and other text information extracted from the CAD file (Translated from Spanish):
First floor bathroom, Sanitary second floor, Technical specifications, The accessory pipes for the cold water system will be of the pvc type type for a working pressure of built-in burials. Valve should be installed between two joints that will be installed in wall will be housed in box type niche will be seen in the records will be bronze with slot cover placed at the level of finished floor. Pipe fittings for the drain system will be pvc type spigot bell for working pressure of the ventilation pipes will be extended up to m.s.p.t. Of the one carrying at its upper end a cap of pvc., The hydraulic tests for the cold water networks will be carried out before being buried using a hand pump, by means of which the test net is filled with water, remaining for minutes without any leakage for approval. The drainage drainages will extend to the ceiling as ventilation pipes will have a ventilation sump on the terminal of the finished roof. The slope of the pipes will be from the water outlet heights for the different appliances are: toilet wash basin shower, gate valve, check valve, Tap for irrigation, water meter, Elbow, cross, Elbow of which rises, reduction, Tee coming up, male plug, Female plug, tee, Tee off, Water legend, Cold water pipe, How low, Arrives tub. Floor goes up elevated tank, Valv. Comp., reduction, Valv. Comp., reduction, your B., Up tub High tank floor, Valv. Comp., reduction, Valv. Comp., reduction, Valv. Comp., Irrigation spout, your B., Comes from the public network, Valv. Check, your B., Pvc tub, High polyethylene tank, unscaled, gap, air, reduction
Raw text data extracted from CAD file:
| Language | Spanish |
| Drawing Type | Block |
| Category | Mechanical, Electrical & Plumbing (MEP) |
| Additional Screenshots |
 |
| File Type | dwg |
| Materials | |
| Measurement Units | |
| Footprint Area | |
| Building Features | Car Parking Lot |
| Tags | autocad, bedrooms, block, DWG, einrichtungen, facilities, gas, gesundheit, Housing, l'approvisionnement en eau, la sant, le gaz, machine room, maquinas, maschinenrauminstallations, provision, rainwater, Sanitary, sanitary facilities, wasser bestimmung, water |








