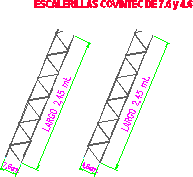Sanitary DWG Full Project for AutoCAD

Project water and septic tank
Drawing labels, details, and other text information extracted from the CAD file (Translated from Spanish):
wood burning stove, termocañón, pastelon access, living room, dining room, kitchen, kitchen table, dishwasher, washing machine, laundry room, pantry, refrigerator, architecture, half tub, washbasin, floor, door int., mooring trusses, pine, faith mooring trusses, pza. ipv pine wood, cadeneteado pine sky, upper floor wall partition, pine frame covers, interior cladding, ipv pine wood frame, volcanic glass wool, kitchen, cellar, fire extinguisher, ramp access, calefont, bathroom, map, from the network of the committee , of rural potable water, hearth, sidewalk, flat location, of sist. of water and sewage, details in cut septic tank, prefabricated septic tank plant, sand bed, location, scale:, date of initiation, date of completion, signing reviewer, sewer project, signatures, certificate d.s. No., date, technical data, septic tank, plant, inspection chamber, prefabricated, address:, profession:, cert number:, name:, designer, owner or rep. legal, tuned to cem. pure, court a, sidewalk horm., site sewer type, well abs., c.des., ci, pit, street the rails, road, axis driveway, water tower, from ap network, boundary, plant drinking water system , cold water, hot water, authorization, revision, approval, date, signatures, type collection :, treatment: no, network, brand :, expense :, type :, diameter :, volume :, distribution network :, material: pvc-cu., material:, location, storage, technical data, disinfection: chlorination, pump type:, location, commune, location, drinking water, scale, system, owner, designer, name, address, profession, name: , rut :, work: multiproposito center, quilquen, traiguen, chufquen, loading box, the willows, lumaco, galvarino, victoria, traiguen, contreras reduction, west tricacuco, santa ema, quilquen, chufquen, ventil., h napa de agua , pit, vent, bolon stone, absorbent well detail, cut, absorbing well, multiproposite headquarters, height, volume n useful, collection ap, existing, and housing subsidy., sheet, technical assistance program, name of bidding, bidding identification, housing service and urban planning ix region, progressive housing public modality, plan n, areas: rural, isolated housing – plan structure, surface house subsidy:, type of housing:, csr, government of chile, ministry of housing and urban planning, serviu region of araucania, fodes chile technical assistance provider, builder, scale: those indicated, commune:, calculator engineer, architect m. francisca benavente m.
Raw text data extracted from CAD file:
| Language | Spanish |
| Drawing Type | Full Project |
| Category | Mechanical, Electrical & Plumbing (MEP) |
| Additional Screenshots | |
| File Type | dwg |
| Materials | Glass, Wood, Other |
| Measurement Units | Metric |
| Footprint Area | |
| Building Features | |
| Tags | autocad, drinking, DWG, einrichtungen, facilities, full, gas, gesundheit, l'approvisionnement en eau, la sant, le gaz, machine room, maquinas, maschinenrauminstallations, Project, provision, Sanitary, septic, tank, wasser bestimmung, water |








