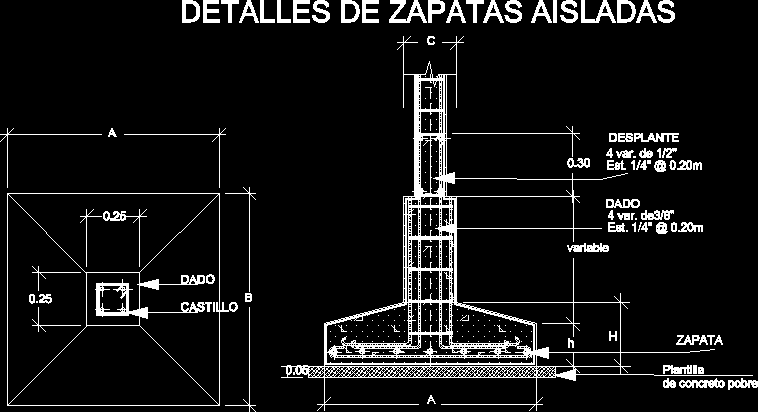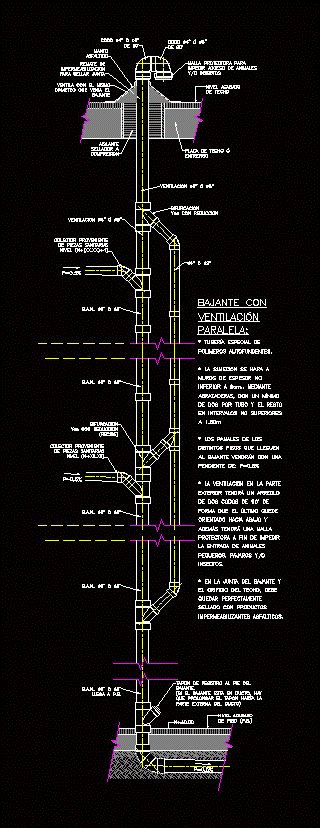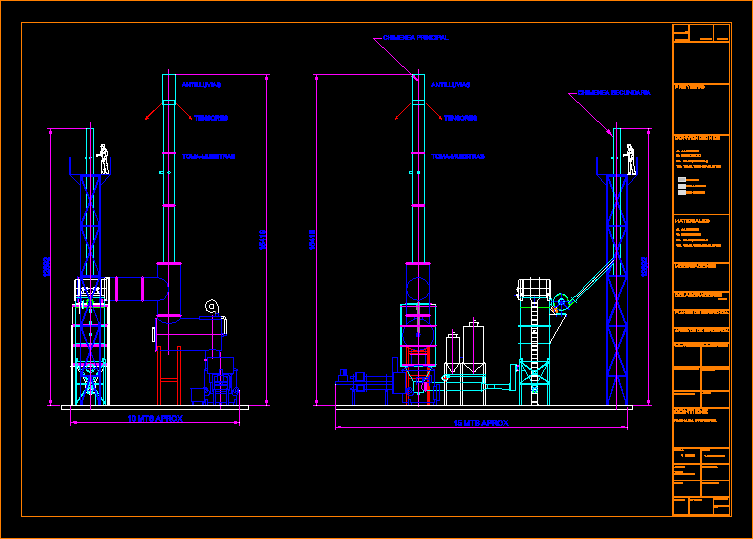Sanitary Equipment – Home Room DWG Plan for AutoCAD
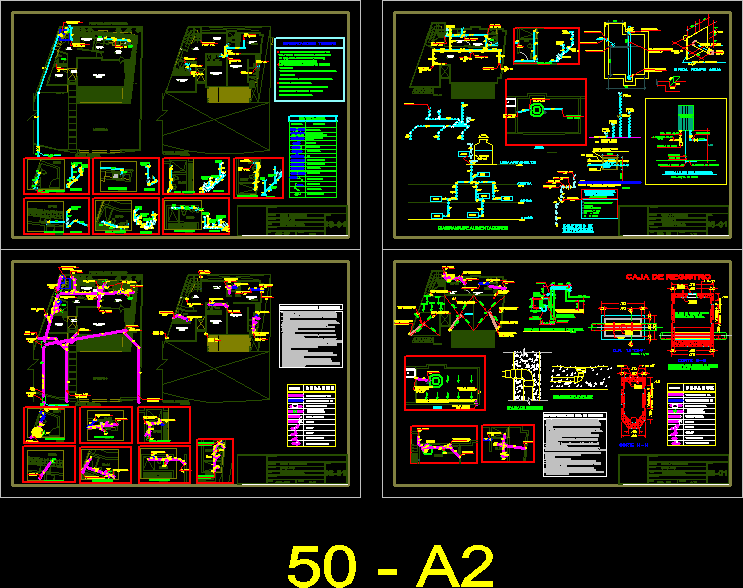
House room located in the city of Chiclayo, the file contains maps of sewer and water facilities storm drainage plans and other details of tank. It also has technical specifications and diagrams of drawers.
Drawing labels, details, and other text information extracted from the CAD file (Translated from Spanish):
Several bodies, Several bodies, level, Owned by third parties, Proy. level, hall, Npt, ceramic floor, Cto. Of medit., Npt, ceramic floor, kitchen, Npt, ceramic floor, dining room, Npt, ceramic floor, library, Npt, ceramic floor, pantry, Npt, ceramic floor, Duct, Npt, ceramic floor, level, level, Be tv, Npt, ceramic floor, bedroom, Npt, ceramic floor, bedroom, Npt, ceramic floor, bedroom, Npt, ceramic floor, bedroom, Npt, ceramic floor, hall, Npt, ceramic floor, area, Duct, April, flat, draft, owner, designer, date, scale, sheet, Chiclayo, Location, second level, Float valve, Irrigation faucet, description, Water legend, Straight tee with descent, Straight tee with ascent, Low elbow, Elbow, Crossing of pipes without, Cold water pipe, water meter, Universal union, Symbology, check valve, tee, Connection, Vertical valve, Horizontal valve, Elbow, Hot water pipe, Between universal unions., Perform the following test, The spherical valves will be of bronze type, Similar crane for a pressure of, Before covering the water pipes should be, The water pipes will be pvc sap class, All water pipes run preferably, Lb. In. Installed in niches see detail, Threaded., by the Wall., Minutes without allowing leaks., A lb pressure. In. during, By hand pump must withstand, Technical specifications, kitchen, Npt, ceramic floor, April, flat, draft, owner, designer, date, scale, sheet, Chiclayo, Location, second level, Lav. Tendal, Npt, polished concrete, Bed Serv., Npt, polished concrete, terrace, Npt, polished concrete, scale, Pvc t.e., Drive up, Pvc t.e., Drive up, Pvc t.e., Arrives drive, Pvc t.e., Drive up, Pvc t.e., Drive up, Pvc t.e., tank:, Pvc of t.e., Low cold water, Pvc of t.e., Low cold water, Pvc a.f., It comes from t.e., Pvc a.f., Arrives, Pvc a.f., Arrives low, Pvc a.f., low, Pvc a.f., Arrives low, Arrives drive, Pvc t.e., Pvc a.f., Arrives, Pvc a.f., Arrives, Pvc a.f., Arrives, Pvc a.f., low, Pvc a.f., Arrives, Pvc a.f., Arrives, toilet, Lavatory, Cpvc a.c., Arrives, Cpvc a.c., low, Cpvc a.c., Arrives, Cpvc a.c., low, Cpvc a.c., low, Heater, Cpvc a.c., Arrives, toilet, shower, Lavatory, shower, toilet, Lavatory, shower, Lavatory, toilet, laundry, Isometric, scale, Floor: first floor, laundry, scale, Floor: first floor, scale, Floor: first floor, scale, Floor: second floor, Isometric, scale, Floor: second floor, scale, Floor: second floor, Liters, T. high, rooftop, floor, Feeder diagram, Pvc a.f., low, From t.e., Heater, From t.e., comes, shower, Lavatory, toilet, Isometric, Esc, Floor: roof, feeder, To the drainage system, Heater detail, Nipple, reduction, Cpvc, your B. Fg, services, relief valve, Trap splicing, Heater, chap. Lts, Rne: liters, Of the wall position, Vertical Horizontal, cold water, N.p.t, Note: the control keys will be spherical type., Esc., Control key detail, Hot water, unity, efficiency, H.p., Adt., features of the, Single phase electropump, Pumping equipment, Domestic consumption, Electric pump, gate valve, check valve, Threaded plug, Isometrico de, Electric pump, It drives you, With standing valve, Suction basket, Flange breaks water, Flange breaks water, Float valve, your B. Suction pvc class, Threaded, Of the public network, Flange breaks water, of the tube, pipeline, From fºgº, Thickness of, Wall, Galvanized fº plate, Welding around, Output heights, For sanitary appliances, Lavatory, toilet, N.p.t. variable, laundry, key, shower, Lots, level, Owned by third parties, Proy. level, hall, Npt, ceramic floor, Cto. Of medit., Npt, ceramic floor, kitchen, Npt, ceramic floor, dining room, Npt, ceramic floor, library, Npt, ceramic floor, pantry, Npt, ceramic floor, Duct, Npt, ceramic floor, level, level, Be tv, Npt, ceramic floor, bedroom, Npt, ceramic floor, bedroom, Npt, ceramic floor, bedroom, Npt, ceramic floor, bedroom, Npt, ceramic floor, hall, Npt, ceramic floor, area, Duct, April, flat, draft, owner, designer, date, scale, sheet, Chiclayo, Location, second level, kitchen, Npt, ceramic floor, April, flat, draft, owner, designer, date, scale, sheet, Chiclayo, Location, second level, Lav. Tendal, Npt, polished concrete, Bed Serv., Npt, polished concrete, scale, Low drain, Heater, scale, Floor: first floor, scale, Floor: first floor, scale, Floor: first floor, scale, Floor: second floor, scale, Floor: second floor, scale, Floor: second floor, Liters, Discharge collector, Lots, Of the public network, Arrives from t.e., Arrives drain, Low drain, drain, Comes low, Arrives drain, Low drain, Arrives drain, Arrives drain, Low drain, Ventilation up, Ends in hat, rooftop, pluvial, Comes low, Low rain, Ventilation up, ends in
Raw text data extracted from CAD file:
| Language | Spanish |
| Drawing Type | Plan |
| Category | Mechanical, Electrical & Plumbing (MEP) |
| Additional Screenshots |
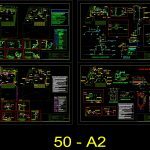 |
| File Type | dwg |
| Materials | Concrete, Other |
| Measurement Units | |
| Footprint Area | |
| Building Features | A/C, Car Parking Lot |
| Tags | autocad, chiclayo, city, DWG, einrichtungen, equipment, facilities, file, gas, gesundheit, home, house, l'approvisionnement en eau, la sant, le gaz, located, machine room, maps, maquinas, maschinenrauminstallations, plan, provision, room, Sanitary, sanitary facilities, sewer, wasser bestimmung, water |



