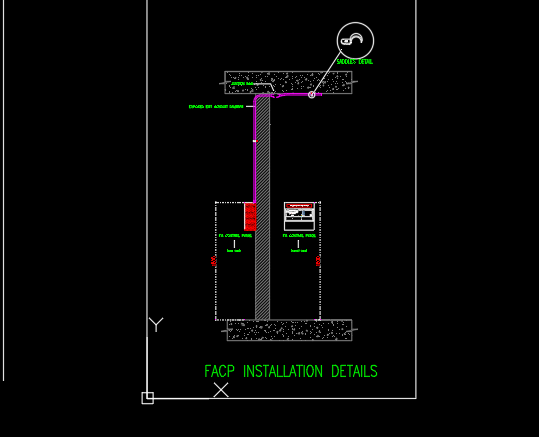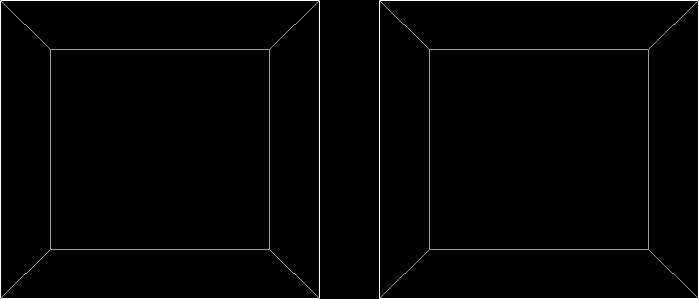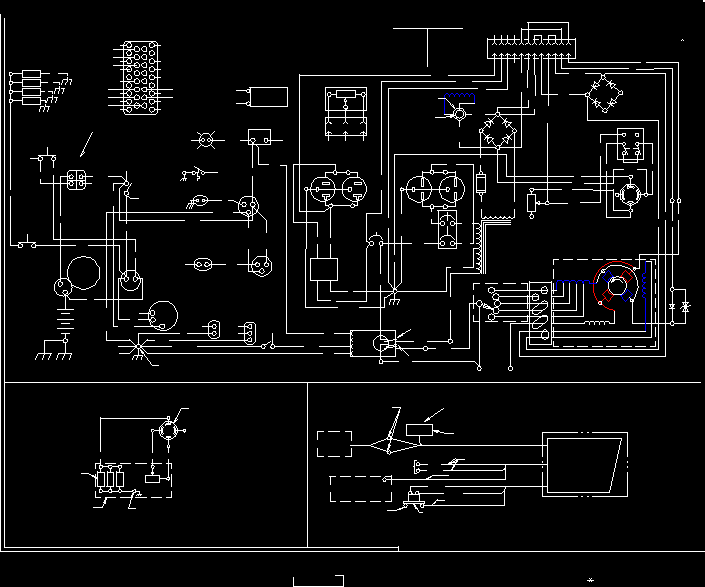Sanitary Facilities DWG Detail for AutoCAD
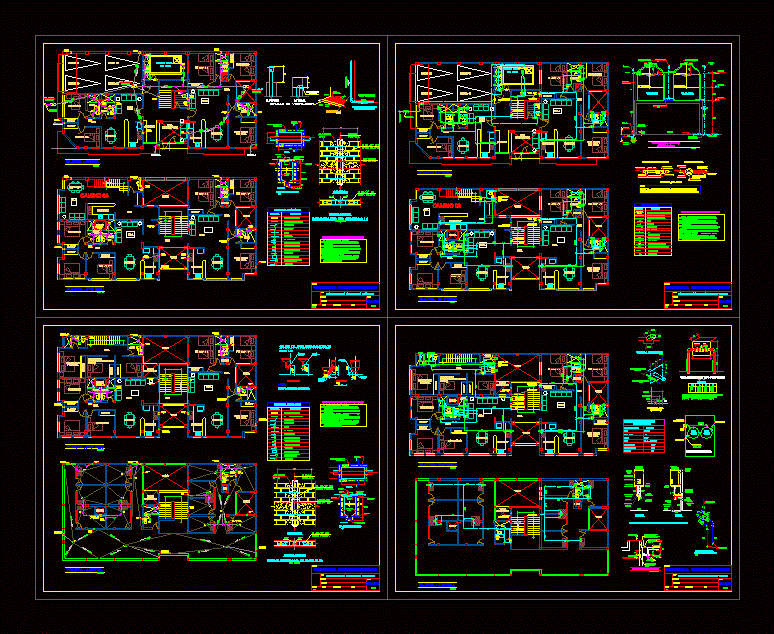
MULTI HOUSING MORE THAN 5 FLOORS WITH THEIR ROOF PLUMBING AND DETAILS
Drawing labels, details, and other text information extracted from the CAD file (Translated from Spanish):
limit, proprietary, drain, detail, Esc:, track, sidewalk, pluvial, sidewalk, Rainwater drainage, low, Of rainwater, Evacuation detail, Sink with grid, Outlet s, Water outlets, shower, Lavatory, Npt, tub, Except where indicated by the supplier, Measures to be respected, note, Exit of sanitary appliances, Lavatory, drain, scale, Exit, drain, Exit, Water, Point of, Water, Point of, drain, Exit, toilet, Nipple, Vacuum switch, Protected overflow, With mosquito net, Pvc drive, Arrives tub. from, Overflow, Up vent., drain, Low tub, Overflow box, level, Tub.impulsion, floor, Cold water, Esc:, elevated tank, Section, ventilation, Hat, Breaker, empty, Niv stop, Niv start, Niv stop, Niv start, Vacuum switch, Union between tanks, Level switch, Overflow, sheet:, Multifamily housing, flat:, owner:, scale:, design:, draft:, date:, professional, Health, of singing, Clay of running clay, register machine, Recess, smooth, Concrete, polished, nut, cement, senses, mesh, cane, mixture, Tarrajeo cm., cut, plant, Lower., the devices., Of the finished roof level., All the exits will be clogged until the coloaction of, The accruals shall be of the same material as the, Type reinforced spigot bell for drainage, The ends of vertical pipes ending in, The roof will wear ventilation hat will prolong, Pipes that are in direct contact with the ground, Should be protected throughout their course with poor concrete., Pipes will be pressured to no, Leaks before covering them with, For minutes, The drainage pipes will have a minimum slope, The drainage pipes will be pvc sap, Of a diameter of not less than, Technical specifications, Ventilation pipe, Threaded, Elbow, drainpipe, Legend drain, description, Straight tee, Tee, cross, Double sanitary, Simple sanitary, trap, register machine, sink, Bronze floor, Double sanitary tee, Symbology, Gate valve type, Aluminum hinged hinge with bronze handle, Chrome plating system using, Niche masonry with frame wood cover, Pvc cpvc, valve, Universal union, your B. Of income, your B. Output, Each row, wire, Each row, sleeve, From f, Detail down m.d. In wall, elevation, plant, Ventilation detail, Place brass grate, higher, side, Of the departments, Units, Characteristics of the pumping equipment, Single-phase v. Hz., flow, Number of electric pumps, power, Power pipe, Suction pipe, motor, Dynamic height, performance, Initial water installation, Nipple, Inline fitting, Passing through, Of house flow be executed by the building administration board., The detail of the initial installation of the feeding branches is shown, Of water each unit of the projected installation of a meter, the devices., Reinforced type for cold water, Will be of galvanized iron., special, For minutes, They will be of the same material, Leakage before covering them with, The pipes will be pressured to no, The elbows before the accessory that connects the appliances, The accruals shall be of the same material as the, The valves will be of the spherical type for pressure of work, Of masonry with frame wooden cover between joints u., The control valves will be located on the wall in niches, All the exits will be clogged until the coloaction of, For the threading of the joints, a sealant, The hot water pipes will be cpvc their accessories, The cold water pipes will be pvc threaded class, Technical specifications minimum water, Pipe of, Stuck to the tube, Fitting, note:, Pipe of, with, Power adapter, Pipe of, Stuck to the tube, Of water flow, Fitting, detail, Power adapter, with, Passing through, Inline fitting, Future installation, Suction trunk, Esc., Welding around, Galvanized plate, Wall, Thickness of, of the tube, description, cross, tee, Water legend, Pvc cold water pipe, Water meter supplied by sedapal, Elbow, Low elbow, Elbow, Hot water pipe cpvc, Symbology, Irrigation key, Silencer type check valve, Float valve, Straight tee with descent, Spherical type valve between u. or., Universal union, Straight tee with ascent, bedroom, Sshh, Closet, bedroom, Closet, Sshh, Kitchenet, living room, dinning room, Duct, bedroom, principal, bedroom, Sshh, hall, Closet, Kitchenet, hall, empty, Duct, living room, dinning room, living room, change, Closet, bedroom, principal, bedroom, Sshh, dinning room, hall, Closet, hall, this C., shower, Sshh, Kitchenet, living room, hall, Of reception, Counter, Closet, dinning room, living room, ground floor, ground floor, bedroom, Sshh, Closet, bedroom, Closet, S
Raw text data extracted from CAD file:
| Language | Spanish |
| Drawing Type | Detail |
| Category | Mechanical, Electrical & Plumbing (MEP) |
| Additional Screenshots |
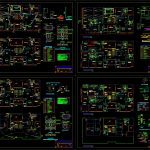 |
| File Type | dwg |
| Materials | Aluminum, Concrete, Masonry, Wood |
| Measurement Units | |
| Footprint Area | |
| Building Features | Car Parking Lot |
| Tags | autocad, DETAIL, details, DWG, einrichtungen, facilities, floors, gas, gesundheit, Housing, l'approvisionnement en eau, la sant, le gaz, machine room, maquinas, maschinenrauminstallations, multi, plumbing, provision, roof, Sanitary, wasser bestimmung, water |


