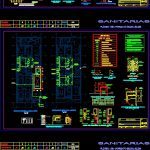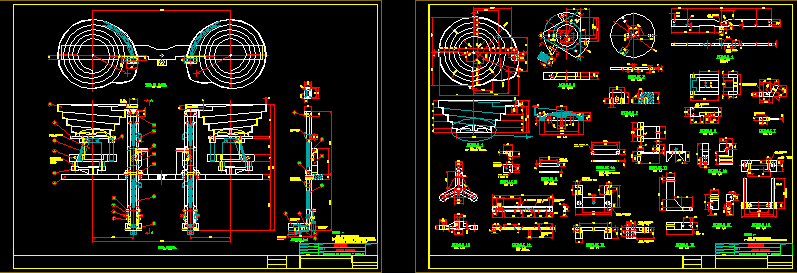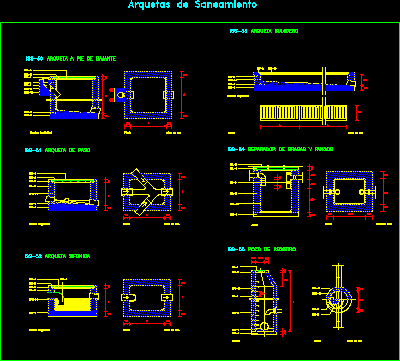Sanitary Facilities DWG Detail for AutoCAD

SANITARY INSTALLATION OF A BUILDING MULTI 8×21.5m WITH RESPECTIVE DETAILS
Drawing labels, details, and other text information extracted from the CAD file (Translated from Spanish):
cut, smooth, polished, cane, Recess, See in plant, plant, Typical registry box, polished, sink, Ventilation pipe, drainpipe, trap, Threaded bronze plating, description, symbol, Low elbow, low, Simple sanitary, register machine, goes up, Elbow, reduction, Elbow, Elbow of ventilation, Double sanitary, your B. Of vent., Ventilation tube detail, N.t., Rooftop parapet, Cistern cap cut, Det. Tank cover, Esc., angle of, Lock for lock, Hinges, Esc., Anchorages, shooter, Ironing board, shooter, Lock for lock, Anchorages, angle of, anchorage, padlock, shooter, anchorage, hinge, cut, Sanitary cap, With two hands of paint, Iron plate, Angle of f. from, hinge, Anchorage, Armella padlock, shooter, tank, Stamp detail, Tube fºg, Water seal with iron, iron, Nipple, of water, Hot water pipe, Cold water pipe, Concentric reduction, gate valve, description, symbol, Slow shut-off valve, Elbow, Low elbow, Irrigation faucet, Elbow, water meter, Universal union, Water outlets, Lavatory, shower, Drain outlets, Npt, Bidet, wall, Variable roof, typical, diameter, Typical valve installation detail, Dimensions in centimeters, Pvc class, Union thread, cash fund, N.p.t, hinged, Nipple, Wooden lid frame, valve, Pvc adapter, Nipple, Iron plate, Nipple, Nipple solder, thickness, Metal iron, of the tube, metal mesh, Welded mouth, Typical details of, Break waters, Typical elevation, Soldier nipple, griddle, thread, Overflow, Cistern unit of, Inner face, Of the tank, Nipple, Nipple solder, thickness, Metal iron, of the tube, metal mesh, Welded mouth, thread, cleaning, Cistern unit of, Inner face, Of the tank, In tank high unit, In high tank, Arrivals of bombs: unit of, Services departures: unit of, In tank, Public network entry: unit of, Pump section:, thread, Nipple, Welded to the nipple, Melatica, thread, thread, Nipple, Welded to the nipple, Melatica, thread, Tank high unit, your B. Of impulse, In plan in plan, See continuation, By hose, Drain cleaning, concrete base, Val. Spherical, check valve, In plan in plan, See continuation, Pump, . Approx., Electric pump, Priming tubing, watermark, With iron, With standing valve, Suction basket, Cistern detail, cut, detail, water level, Esc., valve, float, iron, Pump, Stop level, your B. from, suction, level of, Income from a.f, tank, alarm, Inspection cap, Sanitary, Of tank levels, Control box, rectangular, Npt, capacity, Cistern detail, cut, Esc., With mesh against, Insect downloading, Overflow pipe, Cistern detail, capacity, Esc., suction, General key, In niche, Ball Valve, check valve, impulsion, Up tub from, Low feeder, Cold water see, Referential scheme, rectangular, Of tank levels, Float valve, Control box, Sliding gate, sidewalk, Npt., Block of glass, yard, dinning room, Npt., study, Npt., Seismic joint cm., S.h., Lav., kitchen, S.h., Main staircase, Drive floor, to be, principal, entry, Cl., parking lot, Of floor, Proy. Ceiling, Of floor, Proy. Ceiling, Of floor, Proy. Ceiling, terrace, principal, bedroom, living room, elevator, Npt., railing, dinning room, living room, hall, dinning room, living room, study, terrace, principal, bedroom, S.h., kitchen, S.h., Cl., bedroom, hall, Cl., Seismic joint cm., S.h., kitchen, S.h., Cl., principal, bedroom, elevator, Lav., Lav., Npt., hall, M., dinning room, living room, Concrete joists, Of machines, get on., cat stair, Up cto., cat stair, Play area, terrace, S.h., terrace, Seismic joint cm., S.h., Lav., kitchen, S.h., Cl., principal, bedroom, elevator, Npt., chap., tea., chap., tea., Ceilings, Of machines, get on., cat stair, Up cto., cat stair, Seismic joint cm., chap., tea., public, To the collector, C.f., floor, tank, N.p.t., chap., tea., N.v., box of, masonry, Drainage sump layout, Existing c.r, floor, C.f., floor, floor, floor, floor, C.f., C.f., ceiling, chap., tea., chap., tea., N.v., impulsion, A.f. Pvc, goes up, A.f. Pvc, feeder, low, water meter, See detail, water meter, See detail, full of, Enter sedapal, Goes tank, Electric pumps, Water uprights scheme, water meter, See detail, floor, N.p.t., ceiling, floor, floor, floor, water meter, See detail, water meter, See detail, water meter, See detail, water meter, See detail, water meter, See detail, water meter, See detail, water meter, See detail, floor, water meter, See detail, water meter, See detail, floor, water meter, See detail, water meter, See detail, tank, Detail down m.d. In wall, Each row, plant, Each row, sleeve, From f, elevation, wire
Raw text data extracted from CAD file:
| Language | Spanish |
| Drawing Type | Detail |
| Category | Mechanical, Electrical & Plumbing (MEP) |
| Additional Screenshots |
 |
| File Type | dwg |
| Materials | Concrete, Glass, Masonry, Plastic, Wood |
| Measurement Units | |
| Footprint Area | |
| Building Features | Deck / Patio, Elevator, Car Parking Lot, Garden / Park |
| Tags | autocad, building, DETAIL, details, DWG, einrichtungen, facilities, gas, gesundheit, installation, l'approvisionnement en eau, la sant, le gaz, machine room, maquinas, maschinenrauminstallations, multi, plans, provision, respective, Sanitary, wasser bestimmung, water, xm |








