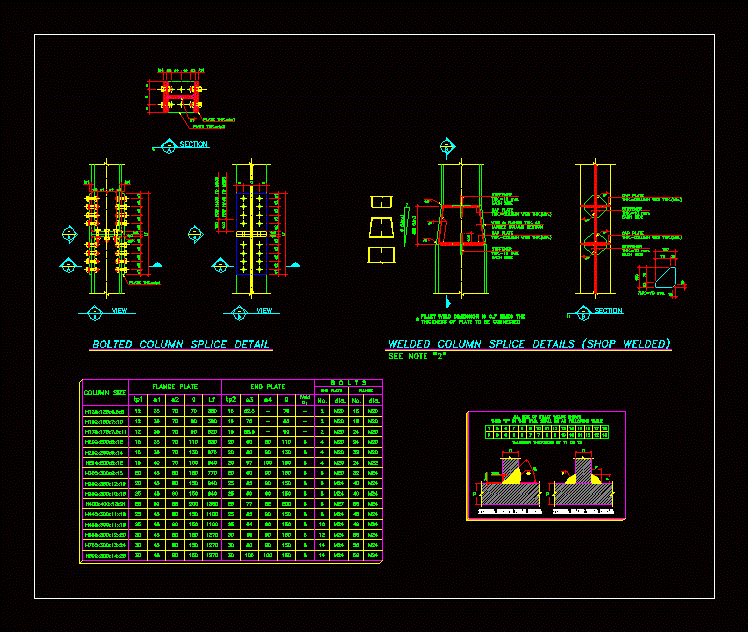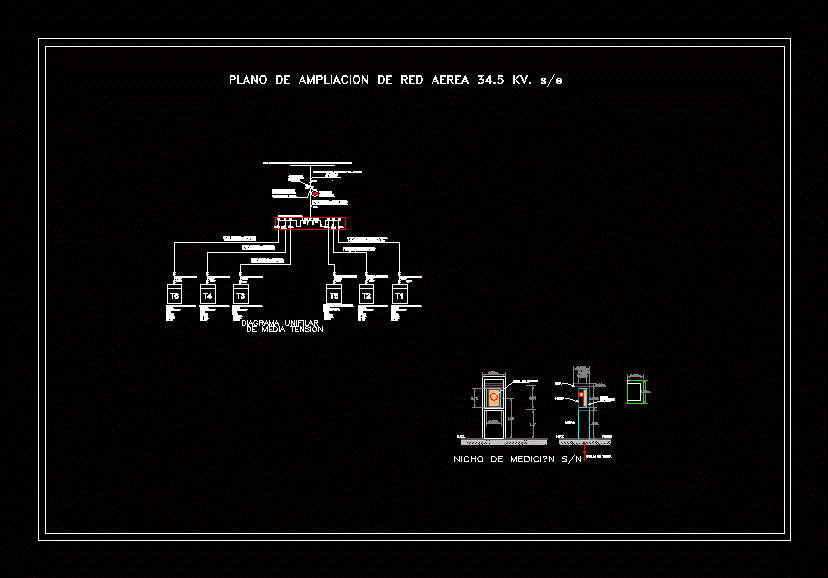Sanitary Facilities – Family Home DWG Plan for AutoCAD

PLUMBING PLANS OF A DWELLING HOUSE WITH STUDS AND DRAINAGE WATER; TANK TANKER AND HIGH; LEGENDS
Drawing labels, details, and other text information extracted from the CAD file (Translated from Spanish):
Water amount, plant, rooftop, your B. Of impulse, Arrives from the public network, Of sedam, Cold drinking water pvc sap, Liters, of water, elevated tank, Liters, of water, Tanquecisterna, Level of gutter, N. P. T., plant, rooftop, To the matrix network, plant, ceiling, elevated tank, Liters, of water, Pvl, plant, Pvl, Registration boxes, C.f., Registration boxes, C.f., register machine, C.f., Tanquecisterna, Drain sum, owner, scale, design, flat, date, Cad, may, sheet, draft, place, district, province, Apartment, terrace, hall, bedroom, parents, first level, scale, second level, scale, third level, scale, store, Deposit, hall, bedroom, parents, study, bedroom, Deposit, bedroom, dinning room, living room, Kitchen, The network comes out, Public, box of, registry, Low tub Rainwater pvc, comes out, Public runway, comes out, Public runway, Low tub Wastewater pvc rises ventilation pipe pvc, Low tub Wastewater pvc rises ventilation pipe pvc, Low tub Wastewater pvc rises ventilation pipe pvc, Arrives low tub. Wastewater pvc, Arrives low tub. Wastewater pvc, Low tub Wastewater pvc rises ventilation pipe pvc, Pvc tube, Pvc tube, tank, tank, Low tub Wastewater pvc, Committed, Pot., Arrives tub. Of drinking water from tank elevated to pvc sap floor, Up tub Of drinking water from tank tank to tank elevated pvc sap to, Access to drinking water, Arrives tub. Of drinking water from tank elevated to pvc sap floor, Up tub Of drinking water from tank tank to tank elevated pvc sap to, Arrives tub. Of drinking water from tank elevated to pvc sap floor, Up tub Of drinking water from tank tank to tank elevated pvc sap to, machine room, rooftop, scale, hall, Lighting duct, Ventilation duct, laundry, Tendal, ceiling, terrace, Low tub Wastewater pvc, Exit ventilation pipe pvc wall termination, Pvc ventilation pipe rises, Pvc ventilation pipe ends in hat, Exit ventilation pipe pvc wall termination, Pvc ventilation pipe rises, Pvc ventilation pipe ends in hat, Low tub Rainwater pvc, P.v.c., P.v.c., Low tub Rainwater pvc, Pvc ventilation pipe rises, Arrives up pvc ventilation pipe, Pvc ventilation pipe ends in hat, Arrives tub. Of drinking water from tank tank to tank elevated pvc sap to, Low tub Of drinking water from tank elevated to pvc sap floor, Arrives tub. Of drinking water from tank tank to tank elevated pvc sap to, elevated tank, see detail, Arrives low tub. Rainwater pvc, Arrives tub. Rainwater pvc, Arrives tub. Pvc sap high tank drinking water, sanitation, Float valve, check valve, Straight tee with descent, Universal union, Straight tee with ascent, Low elbow, Elbow, Elbow, tee, Crossing of pipes without, Connection, Cold water pipe, water meter, Hot water pipe, Water legend, description, Symbology, Globe valve, description, Symbology, Rainwater drainage pipe, Ventilation pipe, Legend drain, Elbow, Threaded, Bronze floor, register machine, Simple sanitary, Double sanitary tee, Elbow, sink, trap, Tee, drainpipe, Blind lid registration box, Wall-mounted key, water passage key, Tank plant, high, chap., prefabricated, High tank, Lower floors, Low water pipe, Cleaning pipe, Pvc, Low overflow, elevated tank, Drive pipe comes, Ventilation in wall, Detail of pipe, Fc, Toothed wall, Spiral wire, Brick, Fc, beam, P.v.c., Happens, ceiling, Pvc, Mezzanine, detail of, Mezzanine, Pvc, Beam pipe, cut, Floater, water level, entry, valve, float, of water, Grave of, Foot valve, With basket, Suction, suction, suction, From hp, bomb of, cut, Sump box, suction, Foot valve, With basket of, your B. Pvc, To the network, iron, cap of, gravel, Grave of, suction, suction, From hp, bomb of, water level, Cistern detail, valve, float, chap., Overflow, Tank plant, concrete, cap of, register machine, Water, Enter, tank, network, Drain outlet, plant, Esc., tub, W.c., Bidet, Point outputs, of water, Esc., shower, W.c., Bidet, Lav., N.p.t., cleaning, Overflow, Departure service, With valve check balloon, Pump control, float, Arrives pipe, impulsion, High tank detail, Lts. Water, brick, Wall of, Ventilation in wall, Detail of pipe, Roof type, Pvc tube, hat, Sap, Crossover of pipes, your B. Drain pvc sap, your B. Rainwater pvc sap, For draining spigot bell, Specif. Drainage techniques, The accessory pipes will be of, Be installed brass finished floor level, Accessories for sinks threaded logs, In both cases with tarrajeo or polished., Seal of
Raw text data extracted from CAD file:
| Language | Spanish |
| Drawing Type | Plan |
| Category | Mechanical, Electrical & Plumbing (MEP) |
| Additional Screenshots |
 |
| File Type | dwg |
| Materials | Concrete |
| Measurement Units | |
| Footprint Area | |
| Building Features | Car Parking Lot |
| Tags | autocad, drainage, dwelling, DWG, einrichtungen, facilities, Family, gas, gesundheit, high, home, house, l'approvisionnement en eau, la sant, le gaz, machine room, maquinas, maschinenrauminstallations, plan, plans, plumbing, provision, Sanitary, studs, tank, tanker, wasser bestimmung, water |








