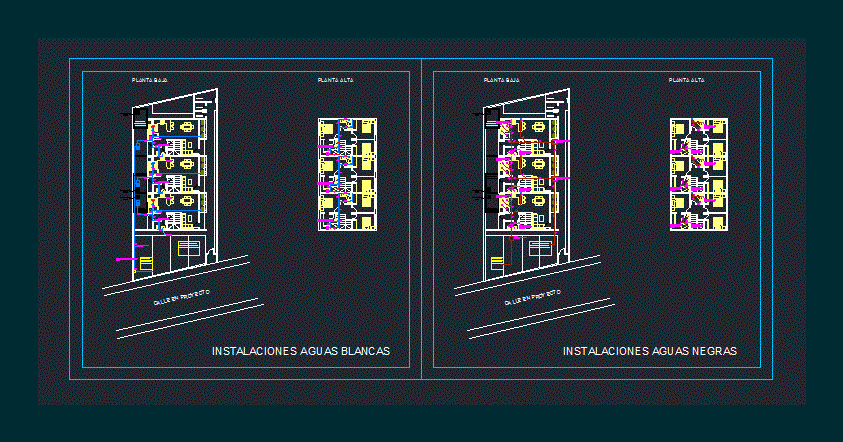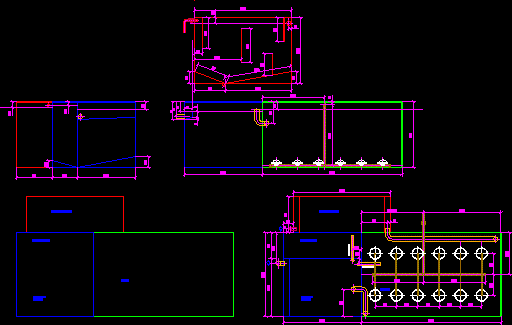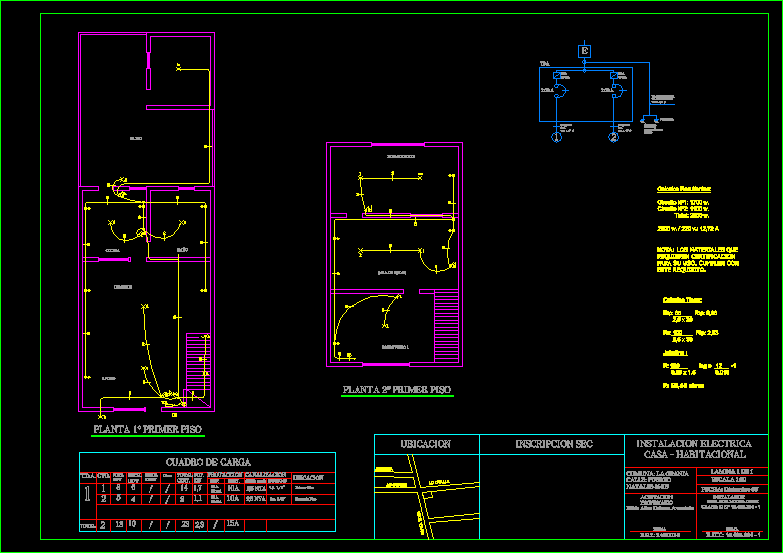Sanitary Facilities Housing Scheme Paired DWG Full Project for AutoCAD

Project with dwg extension containing the distribution of health facilities housing two paired .
Drawing labels, details, and other text information extracted from the CAD file (Translated from Spanish):
By wall, High water rise, Water meter connection, External water intake for irrigation, By wall, High water rise, By wall, High water rise, Minimum distance between white septic water connections must be cm, White water outlet comes from ground floor, White water outlet comes from ground floor, White water outlet comes from ground floor, Cms download tank, C.p., T.r., Up ventilation cms above the ceiling, T.r., C.p., Up ventilation cms above the ceiling, C.p., T.r., Up ventilation cms above the ceiling, T.r., C.p., Up ventilation cms above the ceiling, C.p., T.r., Up ventilation cms above the ceiling, T.r., C.p., Up ventilation cms above the ceiling, T.r., C.p., Up ventilation cms above the ceiling, Sewer downpipes., T.r., Up ventilation cms above the ceiling, C.p., Street in project, trunk, White water installations, Pond of, Lts approx, Pond of, Lts approx, Mouth of visit, Mouth of visit, Mouth of visit, Pond of, Lts approx, Note: already built, Septic with, Note: already built, Capacity for, A dwelling, Septic proposal, Suggested by the customer, For the rest of dwellings, low level, top floor, By wall, High water rise, Water meter connection, External water intake for irrigation, By wall, High water rise, By wall, High water rise, Minimum distance between white septic water connections must be cm, White water outlet comes from ground floor, White water outlet comes from ground floor, White water outlet comes from ground floor, Street in project, trunk, Water treatment plant, Pond of, Lts approx, Pond of, Lts approx, Mouth of visit, Mouth of visit, Mouth of visit, Pond of, Lts approx, Note: already built, Septic with, Note: already built, Capacity for, A dwelling, Septic proposal, Suggested by the customer, For the rest of dwellings, low level, top floor, Cms download tank, C.p., Up ventilation cms above the ceiling, T.r., C.p., Up ventilation cms above the ceiling, C.p., T.r., Up ventilation cms above the ceiling, T.r., C.p., Up ventilation cms above the ceiling, C.p., T.r., Up ventilation cms above the ceiling, T.r., C.p., Up ventilation cms above the ceiling, T.r., C.p., Up ventilation cms above the ceiling, Sewer downpipes., T.r., Up ventilation cms above the ceiling, C.p., T.r., C.p., Up ventilation cms above the ceiling, Sewer downpipes., T.r., Up ventilation cms above the ceiling, C.p., T.r., C.p., Up ventilation cms above the ceiling, Sewer downpipes., T.r., Up ventilation cms above the ceiling, C.p.
Raw text data extracted from CAD file:
| Language | Spanish |
| Drawing Type | Full Project |
| Category | Mechanical, Electrical & Plumbing (MEP) |
| Additional Screenshots |
 |
| File Type | dwg |
| Materials | |
| Measurement Units | |
| Footprint Area | |
| Building Features | Car Parking Lot |
| Tags | autocad, distribution, DWG, einrichtungen, extension, facilities, full, gas, gesundheit, health, Housing, l'approvisionnement en eau, la sant, le gaz, machine room, maquinas, maschinenrauminstallations, paired, Project, provision, Sanitary, sanitary installations, SCHEME, wasser bestimmung, water |








