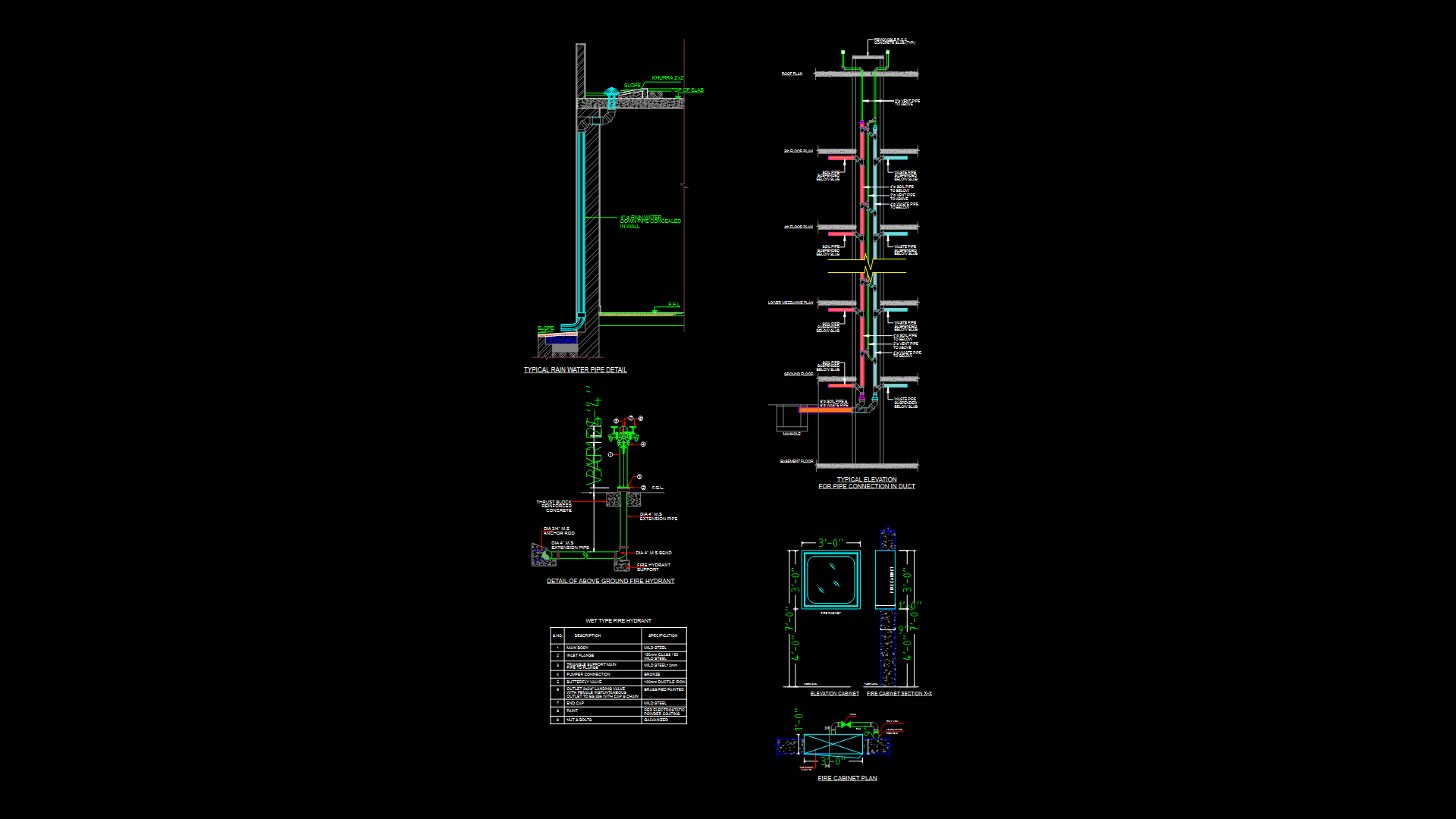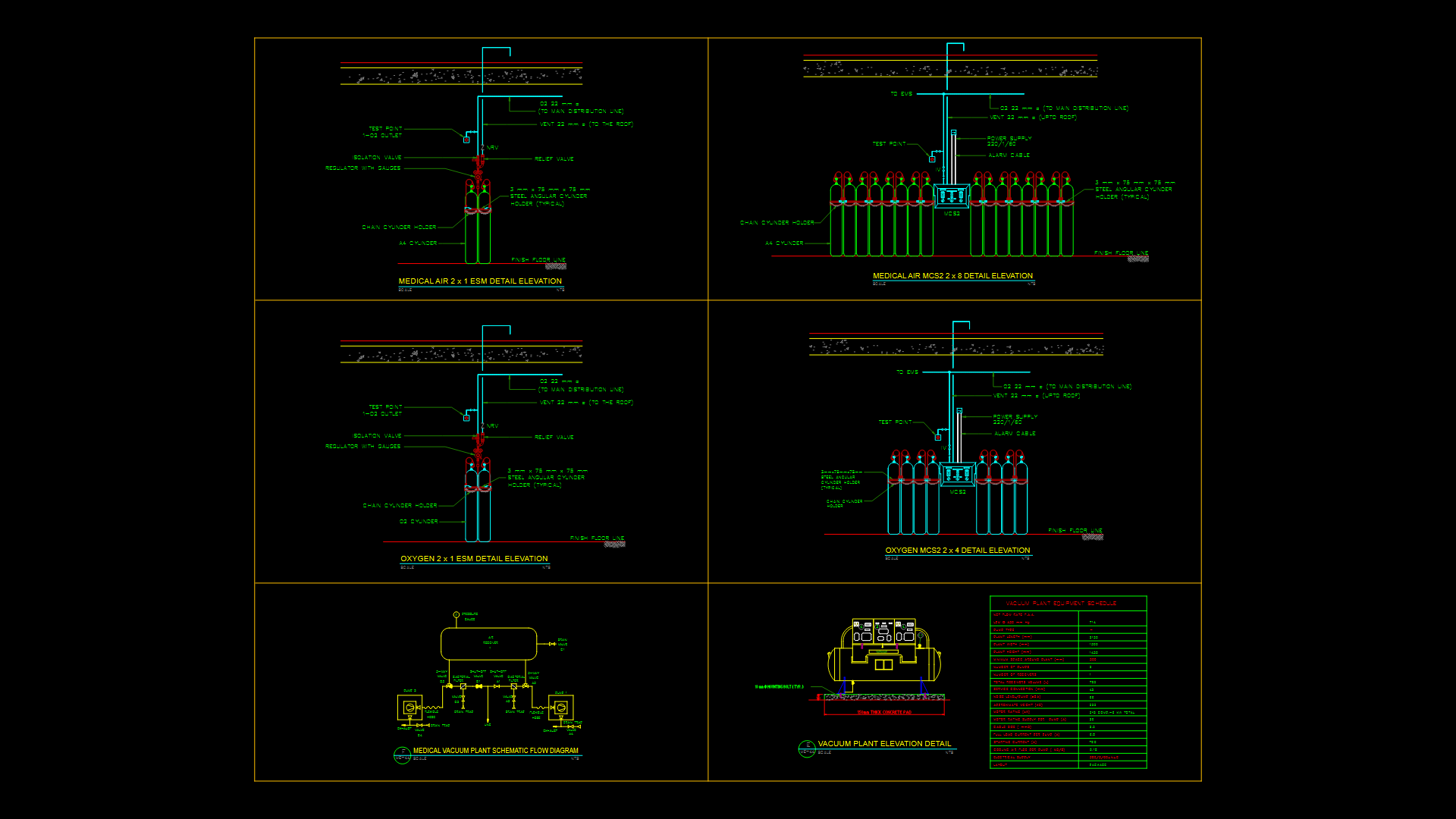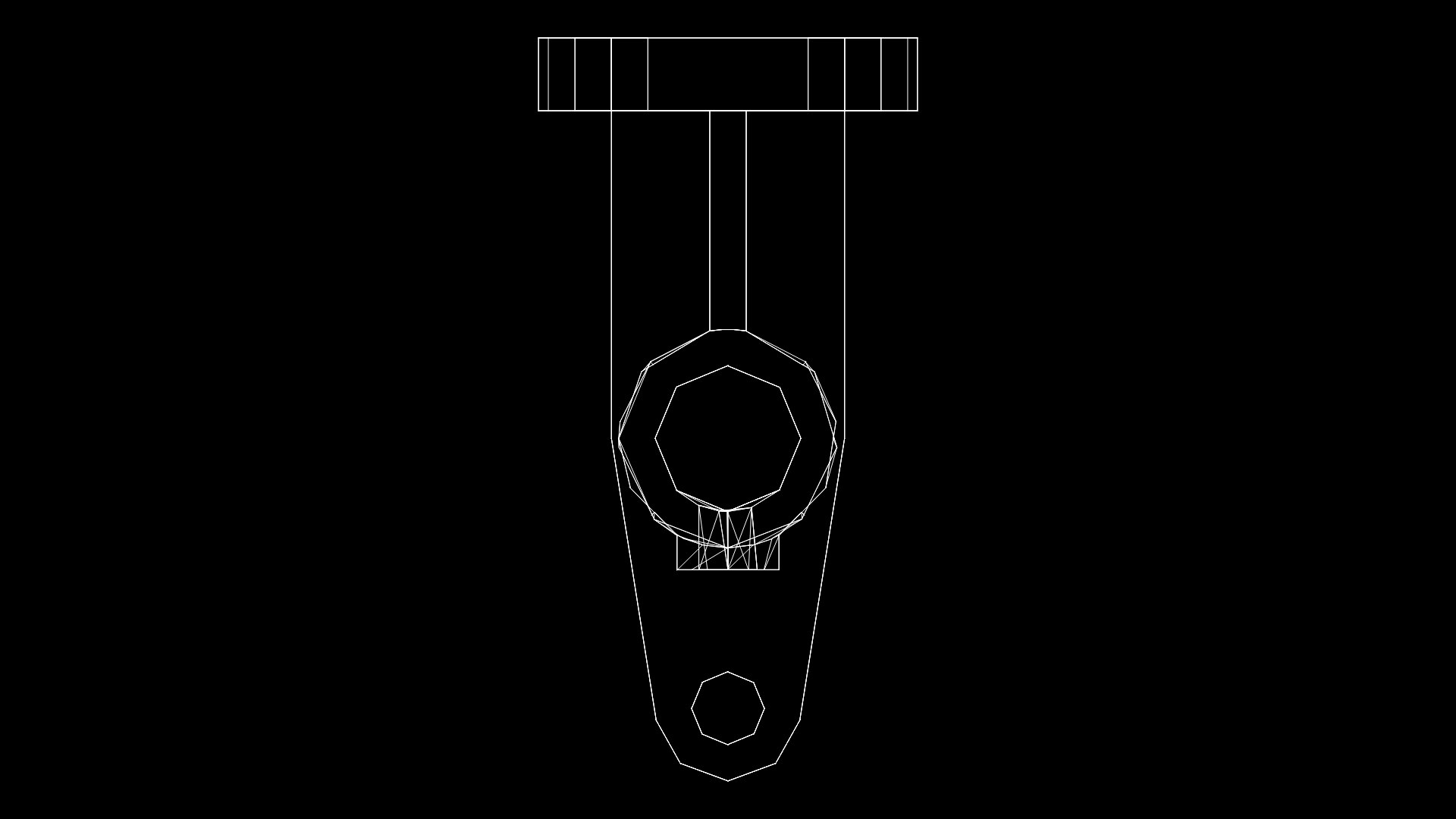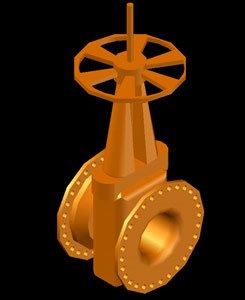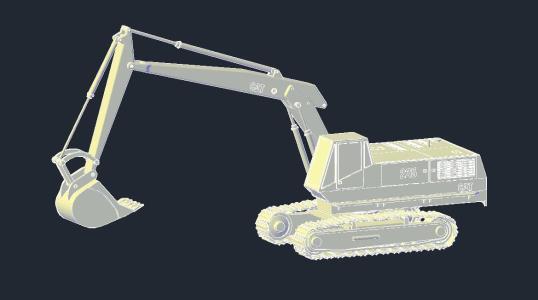Sanitary Facilities – Multifamily DWG Plan for AutoCAD

Sanitation plan for a 3 story apartment house; located in the district of Comas; Lima – Peru .
Drawing labels, details, and other text information extracted from the CAD file (Translated from Spanish):
Telephone, Drainage nets, Inst. Sanitary, first floor, Esc:, garden, Flying projection, rooftop, Esc:, Cl., hall, Potable water network, Cl., hall, tank, Main bedroom, free area, Main bedroom, Ntp., Ss.hh, Ntp., dining room, Ntp., kitchen, Ntp., study room, Ntp., bedroom, Ntp., Ss.hh, Ntp., laundry, Ntp., ceiling, Ntp., Ss.hh, Ntp., float, chap., tap, Pvc, High tank projection, tank, high, Anchorages, Lock for lock, N.t., shooter, Hinges, EC., electric heater, Thimble, electric heater, Simple union, Universal union, check valve, Universal union, Cold water enters, The drainage network, N.p.t., Cold water enters, gate valve, resistance, thermostat, Thimble, gate valve, security valve, reduction of, Exits a.c., N.p.t., Technical specifications:, Minimum slope in the pipelines will be, In outputs with threaded connections of type, Pipe fittings drainage systems ventilation p.v.c. for, Pipes cold water accessories p.v.c. for, The drain pipes must have full tube for hours is the, Water for minutes in case of failure repeat test., Ventilation pipes will end up in hats more than del n.p.t. from, Gate valve wrapping between two universsal unions installed in wall., Hot cold water outlets will be provisionally, The changes will be executed using the accessories, The ventilation drainage pipes will be installed before emptying the floor, The piping of hot cold water will be installed in gutters, Floor in wall whose size is necessary to cover the pipe will end, Wall unless specifically indicated in, Hot water fittings for, tests, Disinfection according to regulation., Sanitary appliances., Raise the wall, installation, Respectively., Perform network hydraulic tests, A.c., A.f., Npt., Wash basin, Position water points, In toilet t. low, Water outlet position, Npt., A.f., A.f. A.c., mixer, N.p., C.p.v.c., departure, shower, arm, Shower head, plant, smooth, mixture, cane, senses, Recess, cement, polished, nut, Concrete, of singing, Clay of running clay, mesh, Drain pipe, brick wall, Stick of f’c, Every two rows, Concrete fill, Stuffed with, concrete, tube of, Wire hoop, Drain off, Rod of fo two rows, Goes to waste, Niv, N.p.t., Metal grille, Insect protection mesh, Level control, N.p.t., Tank registration, Overflow, top, Nipple, section, valve, Pvc tube, N.p.t., Nipple, class, Pvc adapter, universal, Union, Typical detail, Valve installation, elevation, High tank detail, Esc., services, Low drain, Niv start, Niv stop, Vacuum switch, hat, Pvc, Of impulse, Arrives tub., control, electric, of level, Of ventilation, Mosquito net, Mesh protection, cleaning, Overflow, feeder, cold water, Low pvc, Pot. ., Hdt, Electric pump units, Team characteristics, Voltage v., From inpulsion, Volume of the cistrena, High tank volume, Suction, Drainage network, first floor, Esc:, garden, second, Esc:, Flying projection, rooftop, Esc:, Cl., hall, Cl., hall, Main bedroom, free area, Main bedroom, Ntp., Ss.hh, Ntp., dining room, Ntp., kitchen, Ntp., study room, Ntp., bedroom, Ntp., Ss.hh, Ntp., laundry, Ntp., ceiling, Ntp., Ss.hh, Ntp., public, Splicing col., your B., your B. Pvc, your B. Pvc, Tank projection, high, tank, high, your B. Pvc, your B. Pvc, Rooftop parapet, Ntt, Esc:, Location piperia a.f.ya.c., Detail ventilation tube, Point outputs, of water, W.c., Bidet, Lav., shower, N.p.t., third floor, Float valve, Bronze check valve, Straight tee with descent, Universal union, Straight tee with ascent, Elbow of low pvc class, Elbow of up pvc class, Elbow, Double cross tee pvc class, Crossing of pipes without, Connection, Cold water pipe pvc class, water meter, Hot water pipe cu. kind, Water legend, description, Symbology, your B. suction, tank, chap., Double cross tee pvc, Bronze damper valve, Vertical electric heater, Garden watering tap, Foot valve with bronze basket, Between universal unions, Bronze gate valve p.si., With universal union in tub. vertical, EC., Sump box, Water intake, tank, Of tank, Overflow, Boot level, Stop level, Split stone filling, Of max., The drainage network, Pvc., sedimentation, Esc, float, valve, suction, Pipe of, Grave of, Purge cleaning, flange, rack, Pvc, Pvc, Sanitary cap, top, automatic, To the control board, Electric pump, Pvc, Up pipe, impulsion, concrete base, Typical section, Wall thickness, your B., of the tube, your B., of the tube, Welding around, Iron iron black, Thick, Iron iron black, Thick, from
Raw text data extracted from CAD file:
| Language | Spanish |
| Drawing Type | Plan |
| Category | Mechanical, Electrical & Plumbing (MEP) |
| Additional Screenshots |
 |
| File Type | dwg |
| Materials | Concrete |
| Measurement Units | |
| Footprint Area | |
| Building Features | Car Parking Lot, Garden / Park |
| Tags | apartment, autocad, comas, district, DWG, einrichtungen, facilities, gas, gesundheit, house, l'approvisionnement en eau, la sant, le gaz, lima, located, machine room, maquinas, maschinenrauminstallations, multifamily, PERU, plan, plumbing, provision, Sanitary, sanitary installations, Sanitation, sewer, story, wasser bestimmung, water |
